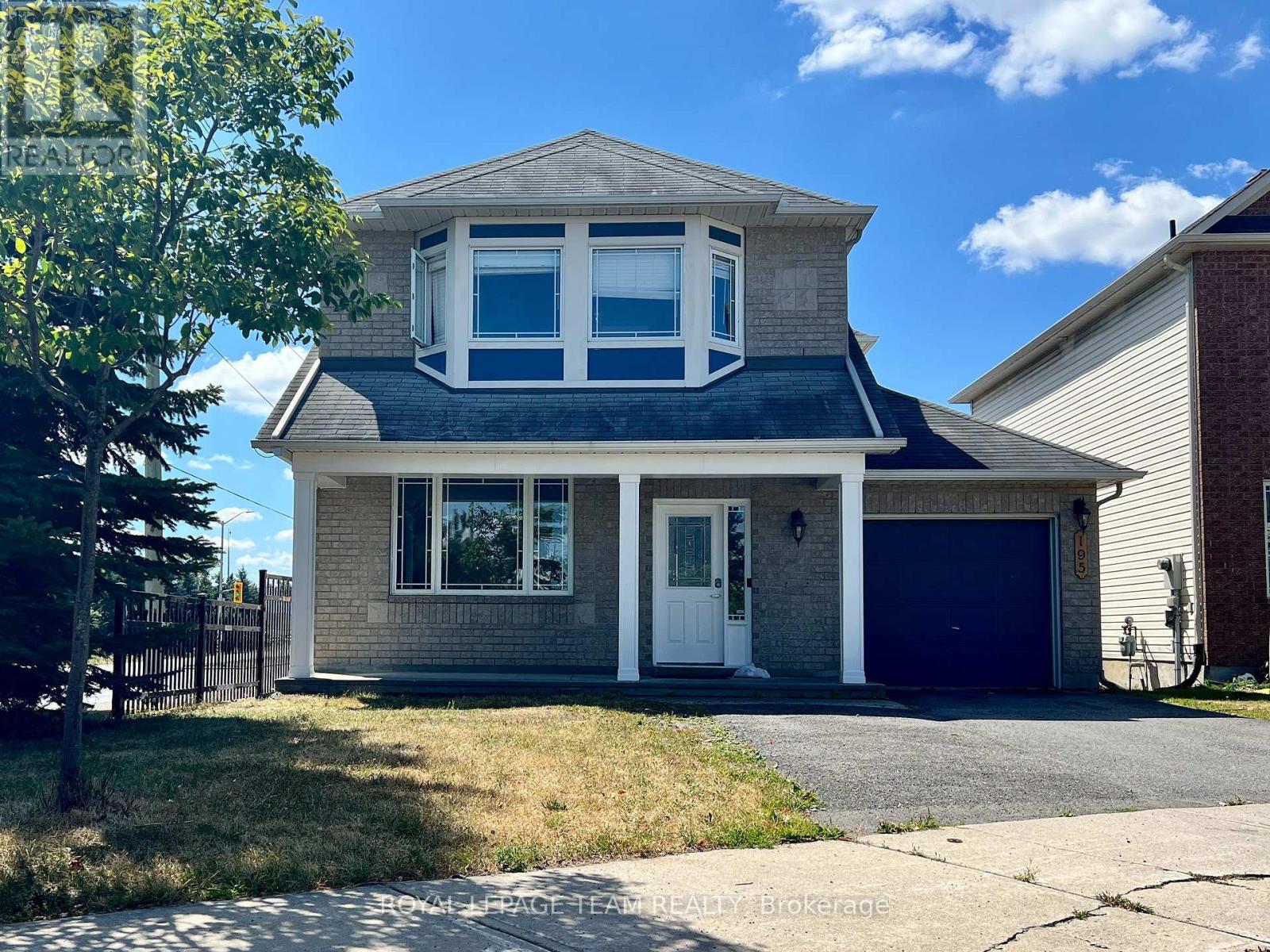195 Harbour View Street Ottawa, Ontario K2G 7B2
3 Bedroom
3 Bathroom
1,500 - 2,000 ft2
Fireplace
Central Air Conditioning
Forced Air
$3,200 Monthly
This beautiful 3-bedroom, 3-bathroom Minto Catalina model home located in central Barrhaven is truly calling your name. It's beautifully laid out, the whole home was just renovated and a carpet free home with a finished basement offers you extra space for a kid to play and your working space.Fully updated kitchen and bathrooms with sunny family room plus brand new kitchen and walk out to the new deck with a great sizable garden.Landlords prefer no smoking and no pet family, income letter and credit score check is a must. (id:49712)
Property Details
| MLS® Number | X12365079 |
| Property Type | Single Family |
| Neigbourhood | Barrhaven East |
| Community Name | 7709 - Barrhaven - Strandherd |
| Amenities Near By | Public Transit, Park |
| Parking Space Total | 3 |
Building
| Bathroom Total | 3 |
| Bedrooms Above Ground | 3 |
| Bedrooms Total | 3 |
| Amenities | Fireplace(s) |
| Basement Development | Finished |
| Basement Type | Full (finished) |
| Construction Style Attachment | Detached |
| Cooling Type | Central Air Conditioning |
| Exterior Finish | Brick |
| Fireplace Present | Yes |
| Fireplace Total | 1 |
| Foundation Type | Concrete |
| Half Bath Total | 1 |
| Heating Fuel | Natural Gas |
| Heating Type | Forced Air |
| Stories Total | 2 |
| Size Interior | 1,500 - 2,000 Ft2 |
| Type | House |
| Utility Water | Municipal Water |
Parking
| Attached Garage | |
| Garage | |
| Inside Entry |
Land
| Acreage | No |
| Fence Type | Fenced Yard |
| Land Amenities | Public Transit, Park |
| Sewer | Sanitary Sewer |
| Size Depth | 86 Ft ,10 In |
| Size Frontage | 38 Ft ,1 In |
| Size Irregular | 38.1 X 86.9 Ft |
| Size Total Text | 38.1 X 86.9 Ft |
Rooms
| Level | Type | Length | Width | Dimensions |
|---|---|---|---|---|
| Second Level | Primary Bedroom | 5 m | 4.19 m | 5 m x 4.19 m |
| Second Level | Bedroom | 4.62 m | 3.04 m | 4.62 m x 3.04 m |
| Second Level | Bedroom | 3.12 m | 3.04 m | 3.12 m x 3.04 m |
| Lower Level | Recreational, Games Room | 7.11 m | 3.7 m | 7.11 m x 3.7 m |
| Main Level | Dining Room | 4.36 m | 2.79 m | 4.36 m x 2.79 m |
| Main Level | Dining Room | 3.14 m | 2.15 m | 3.14 m x 2.15 m |
| Main Level | Living Room | 4.26 m | 3.86 m | 4.26 m x 3.86 m |
| Main Level | Family Room | 4.31 m | 3.98 m | 4.31 m x 3.98 m |
| Main Level | Kitchen | 3.2 m | 3.14 m | 3.2 m x 3.14 m |
https://www.realtor.ca/real-estate/28778247/195-harbour-view-street-ottawa-7709-barrhaven-strandherd


ROYAL LEPAGE TEAM REALTY
5536 Manotick Main St
Manotick, Ontario K4M 1A7
5536 Manotick Main St
Manotick, Ontario K4M 1A7




























