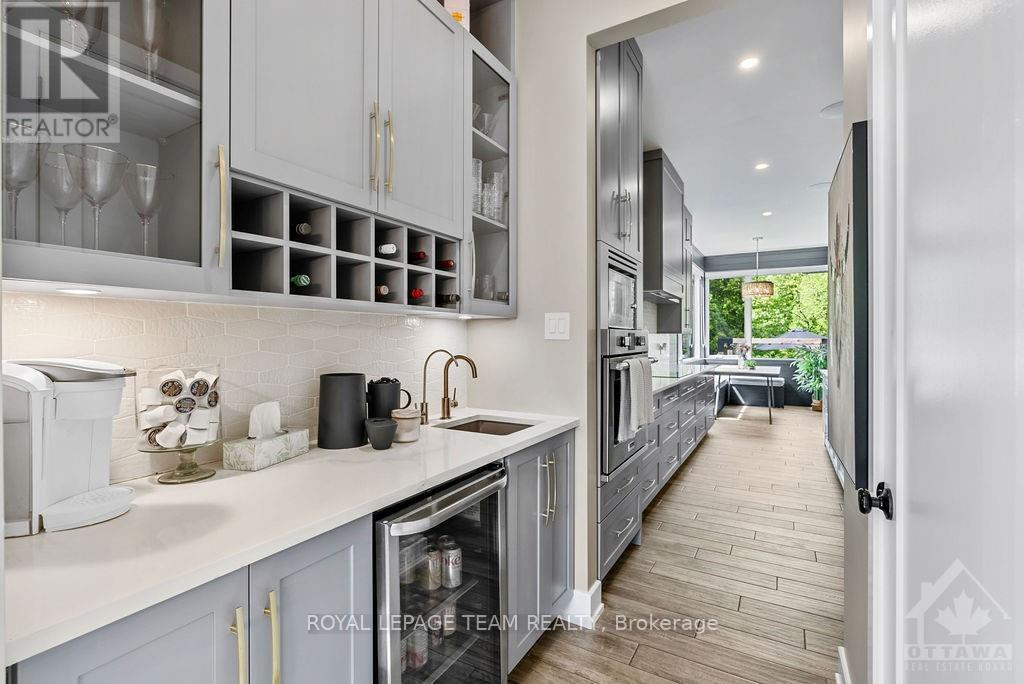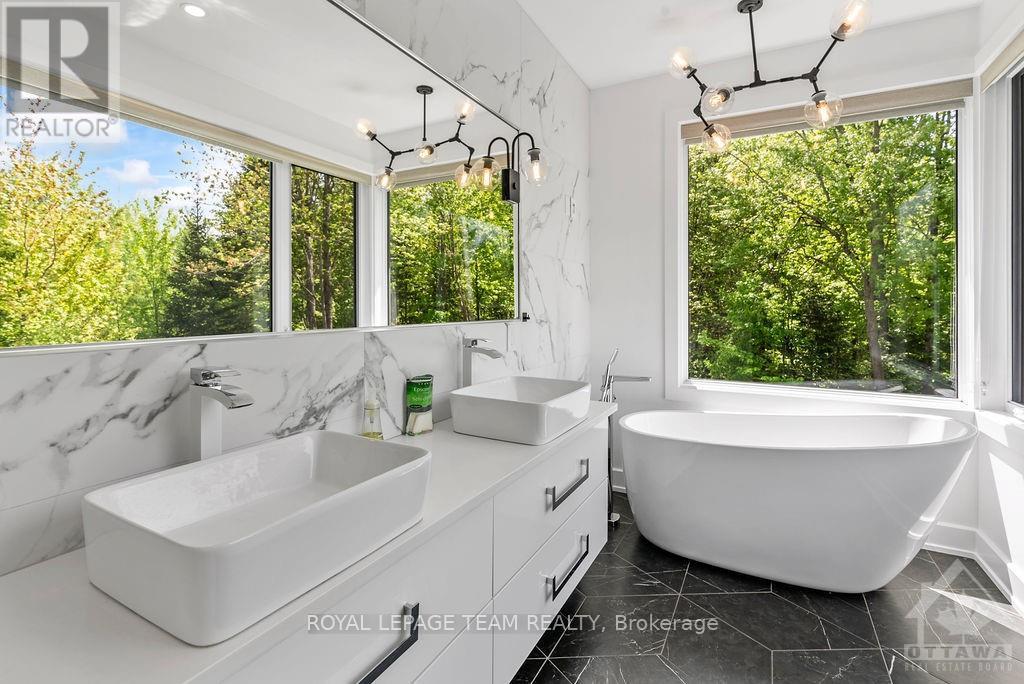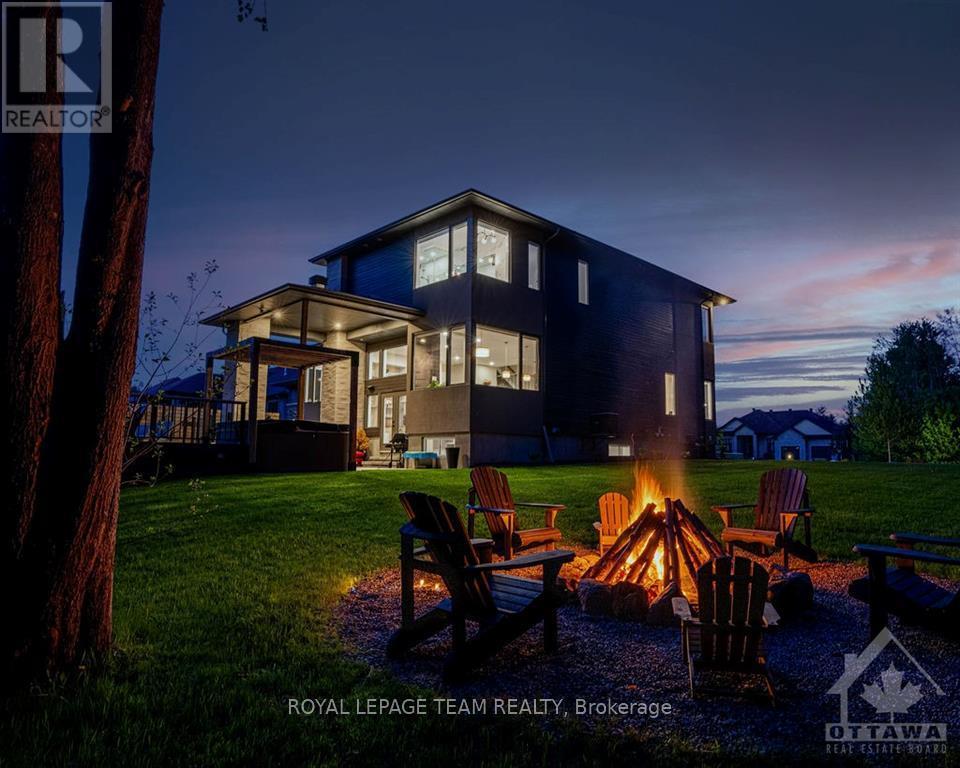1961 Cedarlakes Way Ottawa, Ontario K4P 1P2
$1,750,000
Indulge in luxury living w/ this captivating 4-bed, 5-bath sanctuary nestled on a serene cul-de-sac. Enter into a realm of elegance as the main level unveils a culinary masterpiece: state-of-the-art kitchen complete w/ a sleek breakfast bar, sunlit eating area & cozy living room adorned w/ majestic fireplace. Hosting guests is a breeze in the spacious dining area, while productivity flourishes in the adjacent office space. The second floor welcomes lavish primary bedroom sanctuary boasting an ensuite bath & a walk-in closet. Three additional generously sized bedrooms offer comfort & privacy, w/ Jack & Jill bathroom w/ double sinks & an ensuite full bathroom w/ quartz counters. Entertainment knows no bounds w/ a fully finished basement, complete w/ a full bath. Step outside to your private oasis w/ a covered patio, sprawling deck surrounds the inviting pool & a hot tub. A 1365 sq ft Garage w/ 12ft Ceilings. A Must See! Association fee covers common element maintenance & access to lake. (id:49712)
Property Details
| MLS® Number | X9516291 |
| Property Type | Single Family |
| Neigbourhood | Greely |
| Community Name | 1601 - Greely |
| AmenitiesNearBy | Park |
| Features | Cul-de-sac |
| ParkingSpaceTotal | 10 |
| PoolType | Above Ground Pool |
| Structure | Deck |
Building
| BathroomTotal | 5 |
| BedroomsAboveGround | 4 |
| BedroomsTotal | 4 |
| Amenities | Exercise Centre, Fireplace(s) |
| Appliances | Hot Tub, Water Treatment, Dishwasher, Dryer, Hood Fan, Refrigerator, Stove, Washer |
| BasementDevelopment | Finished |
| BasementType | Full (finished) |
| ConstructionStyleAttachment | Detached |
| CoolingType | Central Air Conditioning |
| ExteriorFinish | Stucco, Stone |
| FireplacePresent | Yes |
| FireplaceTotal | 1 |
| FoundationType | Concrete |
| HalfBathTotal | 1 |
| HeatingFuel | Natural Gas |
| HeatingType | Forced Air |
| StoriesTotal | 2 |
| Type | House |
Land
| Acreage | No |
| LandAmenities | Park |
| Sewer | Septic System |
| SizeFrontage | 139 Ft ,9 In |
| SizeIrregular | 139.76 Ft ; 1 |
| SizeTotalText | 139.76 Ft ; 1 |
| ZoningDescription | Residential |
Rooms
| Level | Type | Length | Width | Dimensions |
|---|---|---|---|---|
| Second Level | Other | 4.92 m | 2.18 m | 4.92 m x 2.18 m |
| Second Level | Bedroom | 3.83 m | 3.45 m | 3.83 m x 3.45 m |
| Second Level | Bedroom | 3.42 m | 3.4 m | 3.42 m x 3.4 m |
| Second Level | Bedroom | 3.55 m | 4.11 m | 3.55 m x 4.11 m |
| Second Level | Bathroom | 2.81 m | 1.93 m | 2.81 m x 1.93 m |
| Second Level | Bathroom | 2.33 m | 2.36 m | 2.33 m x 2.36 m |
| Second Level | Laundry Room | 2.43 m | 2.79 m | 2.43 m x 2.79 m |
| Second Level | Primary Bedroom | 4.26 m | 4.69 m | 4.26 m x 4.69 m |
| Second Level | Bathroom | 7.31 m | 2.03 m | 7.31 m x 2.03 m |
| Lower Level | Recreational, Games Room | 7.92 m | 9.75 m | 7.92 m x 9.75 m |
| Lower Level | Other | 6.09 m | 4.03 m | 6.09 m x 4.03 m |
| Lower Level | Bathroom | 2.94 m | 1.42 m | 2.94 m x 1.42 m |
| Lower Level | Other | 3.88 m | 2.43 m | 3.88 m x 2.43 m |
| Main Level | Office | 4.14 m | 2.92 m | 4.14 m x 2.92 m |
| Main Level | Kitchen | 5.08 m | 3.73 m | 5.08 m x 3.73 m |
| Main Level | Dining Room | 4.16 m | 3.65 m | 4.16 m x 3.65 m |
| Main Level | Dining Room | 2.87 m | 2.59 m | 2.87 m x 2.59 m |
| Main Level | Foyer | 5.18 m | 2.81 m | 5.18 m x 2.81 m |
| Main Level | Bathroom | 1.14 m | 1.6 m | 1.14 m x 1.6 m |
| Main Level | Living Room | 4.03 m | 7.13 m | 4.03 m x 7.13 m |
https://www.realtor.ca/real-estate/26935834/1961-cedarlakes-way-ottawa-1601-greely

1723 Carling Avenue, Suite 1
Ottawa, Ontario K2A 1C8


































