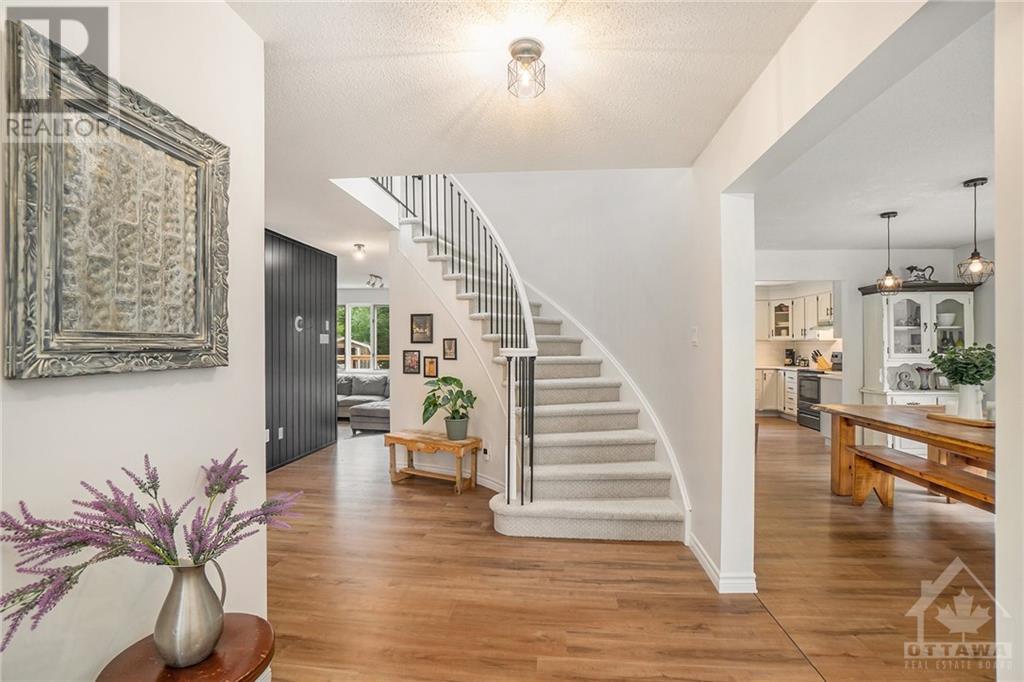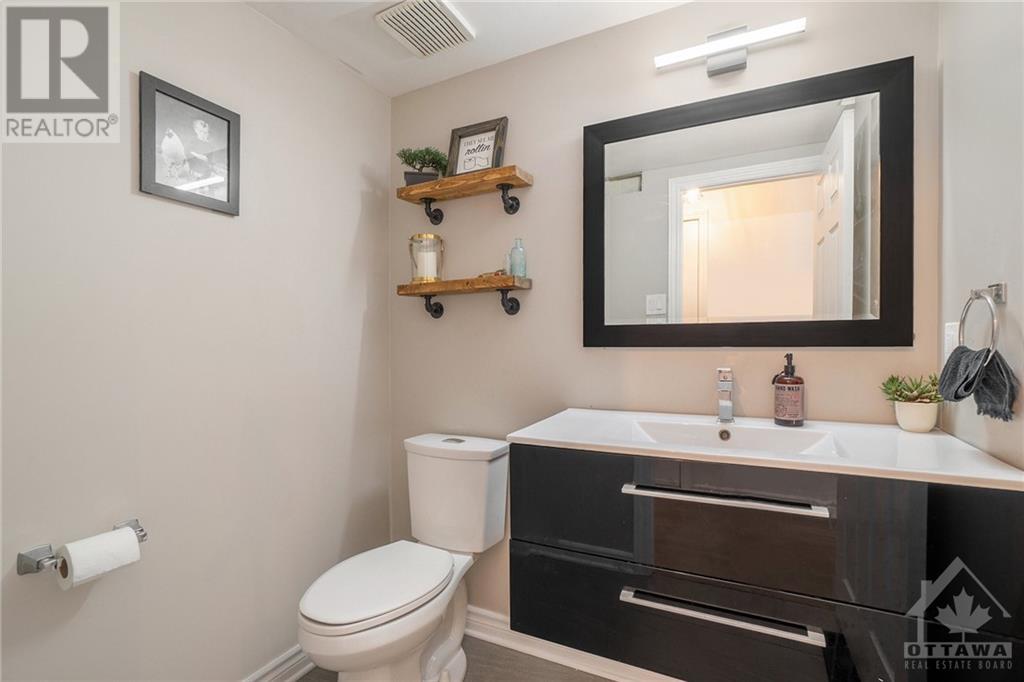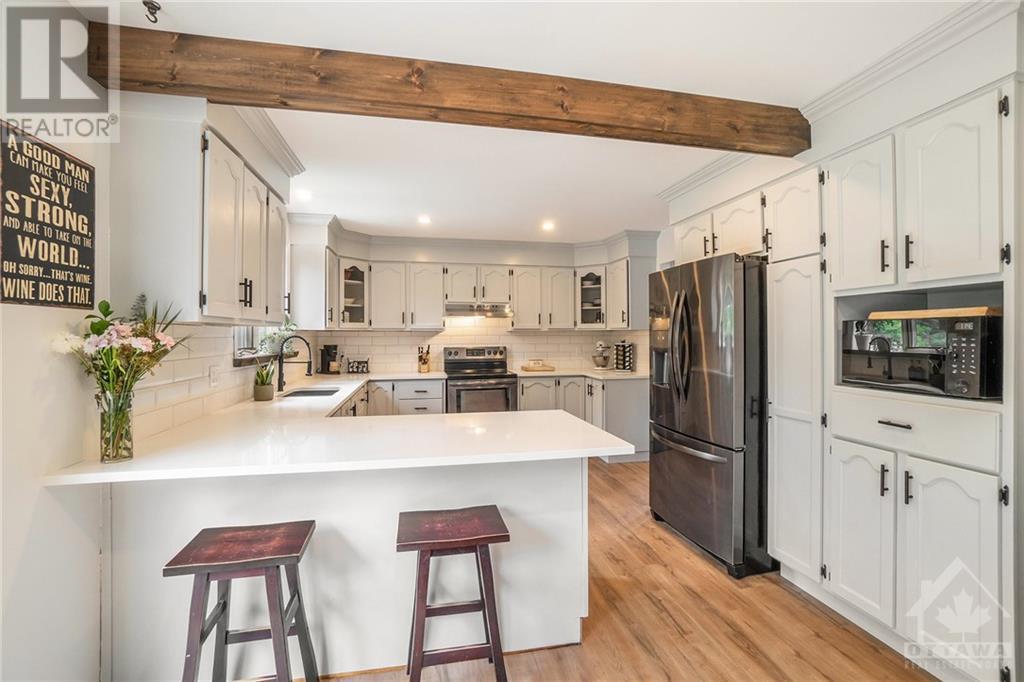197 Tweed Crescent Russell, Ontario K4R 1A3
$824,900
Completely renovated, this 4 + 1 bedroom, 4 bathroom home sits on a generous, tree-lined lot, and features a large patio in the backyard, complete with an 18' x 36' in-ground heated saltwater pool, storage shed and firepit. Inside, the impressive foyer leads to the main floor featuring a front office, formal dining and living room, as well as a powder room and a convenient laundry room. The kitchen boasts black stainless steel appliances, ample cabinetry, and quartz countertops. Adjacent is a spacious sunken family room with a gas fireplace for entertaining. The spiral staircase leads you the to the second level, where you will find four generously sized bedrooms, including a master suite with a huge walk-in closet and 4 piece ensuite bath. The finished lower level includes a family room, bedroom, and a full bathroom. Completing this exceptional home is a double garage with inside access. Close to parks, schools, shopping and more! Updates in remarks. Pool Heater 'as-is'. (id:49712)
Property Details
| MLS® Number | 1401384 |
| Property Type | Single Family |
| Neigbourhood | Russell |
| Amenities Near By | Public Transit, Recreation Nearby, Water Nearby |
| Community Features | Family Oriented |
| Features | Automatic Garage Door Opener |
| Parking Space Total | 6 |
| Pool Type | Inground Pool |
| Storage Type | Storage Shed |
| Structure | Deck |
Building
| Bathroom Total | 4 |
| Bedrooms Above Ground | 4 |
| Bedrooms Below Ground | 1 |
| Bedrooms Total | 5 |
| Appliances | Refrigerator, Dishwasher, Dryer, Hood Fan, Microwave, Stove, Washer |
| Basement Development | Finished |
| Basement Type | Full (finished) |
| Constructed Date | 1990 |
| Construction Style Attachment | Detached |
| Cooling Type | Central Air Conditioning |
| Exterior Finish | Brick |
| Fireplace Present | Yes |
| Fireplace Total | 2 |
| Fixture | Ceiling Fans |
| Flooring Type | Tile, Vinyl |
| Foundation Type | Poured Concrete |
| Half Bath Total | 1 |
| Heating Fuel | Natural Gas |
| Heating Type | Forced Air |
| Stories Total | 2 |
| Type | House |
| Utility Water | Municipal Water |
Parking
| Attached Garage | |
| Inside Entry | |
| R V |
Land
| Acreage | No |
| Fence Type | Fenced Yard |
| Land Amenities | Public Transit, Recreation Nearby, Water Nearby |
| Sewer | Municipal Sewage System |
| Size Depth | 115 Ft ,3 In |
| Size Frontage | 52 Ft ,9 In |
| Size Irregular | 52.72 Ft X 115.25 Ft |
| Size Total Text | 52.72 Ft X 115.25 Ft |
| Zoning Description | Residential |
Rooms
| Level | Type | Length | Width | Dimensions |
|---|---|---|---|---|
| Second Level | Bedroom | 12'0" x 9'11" | ||
| Second Level | Bedroom | 12'9" x 13'7" | ||
| Second Level | Bedroom | 10'6" x 14'7" | ||
| Second Level | 4pc Bathroom | 5'1" x 8'1" | ||
| Second Level | Primary Bedroom | 14'3" x 16'5" | ||
| Second Level | 4pc Ensuite Bath | 7'4" x 11'10" | ||
| Second Level | Other | 6'9" x 12'8" | ||
| Lower Level | Bedroom | 14'5" x 10'9" | ||
| Lower Level | 3pc Bathroom | 7'10" x 5'9" | ||
| Lower Level | Recreation Room | 21'3" x 27'10" | ||
| Lower Level | Storage | 27'8" x 35'0" | ||
| Main Level | Foyer | 6'9" x 4'11" | ||
| Main Level | Office | 7'6" x 11'11" | ||
| Main Level | Laundry Room | 8'2" x 9'4" | ||
| Main Level | 2pc Bathroom | 6'1" x 5'8" | ||
| Main Level | Dining Room | 12'1" x 22'5" | ||
| Main Level | Living Room/fireplace | 25'6" x 12'4" | ||
| Main Level | Kitchen | 14'6" x 12'4" |
https://www.realtor.ca/real-estate/27156679/197-tweed-crescent-russell-russell
292 Somerset Street West
Ottawa, Ontario K2P 0J6
(613) 422-8688
(613) 422-6200
ottawacentral.evrealestate.com/


































