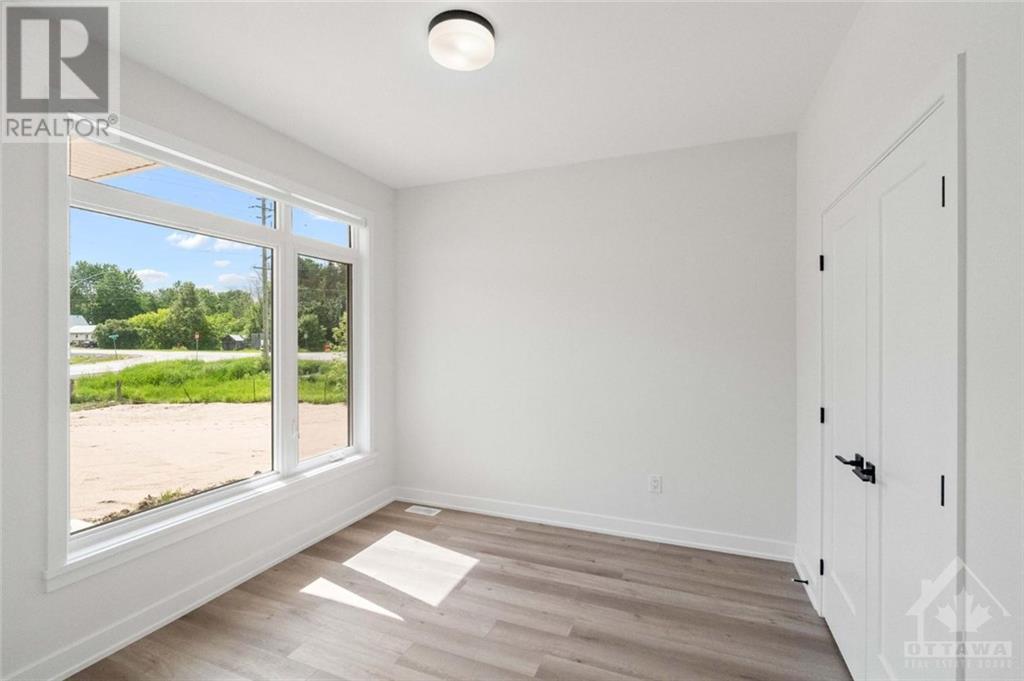1970 Burnstown Road Unit#a Burnstown, Ontario K0J 1G0
$2,450 Monthly
This house is under construction. Images of a similar model are provided, however variations may be made by the builder. Located in close proximity to Highway 417, and minutes from Calabogie or Arnprior. This semi-detached bungalow offers a wonderful living space and features two bedrooms, two bathrooms, and an oversized, single-car garage. A light-filled, open concept floor plan is featured that flows from the kitchen, dining room, and the great room. From the great room, continue to the exterior deck that overlooks the backyard. The kitchen offers plenty of storage, appliances, and a centre island that extends the preparation space. Convenient laundry amenities, a full bathroom, a secondary bedroom, and a primary bedroom with a walk-in closet and a 3-pc ensuite complete this delightful home. (id:49712)
Property Details
| MLS® Number | 1401783 |
| Property Type | Single Family |
| Neigbourhood | Mcnab/Braeside |
| Community Features | Family Oriented |
| Parking Space Total | 2 |
Building
| Bathroom Total | 2 |
| Bedrooms Above Ground | 2 |
| Bedrooms Total | 2 |
| Amenities | Laundry - In Suite |
| Appliances | Refrigerator, Dishwasher, Dryer, Microwave Range Hood Combo, Stove, Washer |
| Architectural Style | Bungalow |
| Basement Development | Unfinished |
| Basement Type | Full (unfinished) |
| Constructed Date | 2024 |
| Construction Style Attachment | Semi-detached |
| Cooling Type | Central Air Conditioning |
| Exterior Finish | Stone, Siding |
| Flooring Type | Wall-to-wall Carpet, Mixed Flooring, Tile, Vinyl |
| Heating Fuel | Propane |
| Heating Type | Forced Air |
| Stories Total | 1 |
| Type | House |
| Utility Water | Drilled Well |
Parking
| Attached Garage | |
| Inside Entry | |
| Oversize | |
| Gravel |
Land
| Acreage | No |
| Sewer | Septic System |
| Size Irregular | * Ft X * Ft (irregular Lot) |
| Size Total Text | * Ft X * Ft (irregular Lot) |
| Zoning Description | Residential |
Rooms
| Level | Type | Length | Width | Dimensions |
|---|---|---|---|---|
| Main Level | Foyer | 7'1" x 7'11" | ||
| Main Level | Kitchen | 18'10" x 8'0" | ||
| Main Level | Great Room | 14'0" x 15'1" | ||
| Main Level | Dining Room | 14'0" x 9'5" | ||
| Main Level | Primary Bedroom | 11'0" x 13'10" | ||
| Main Level | 3pc Ensuite Bath | 5'3" x 11'10" | ||
| Main Level | Other | 5'9" x 5'11" | ||
| Main Level | Bedroom | 11'2" x 10'1" | ||
| Main Level | 4pc Bathroom | 11'2" x 5'7" | ||
| Main Level | Laundry Room | 5'9" x 7'8" |
https://www.realtor.ca/real-estate/27148247/1970-burnstown-road-unita-burnstown-mcnabbraeside


5536 Manotick Main St
Manotick, Ontario K4M 1A7


5536 Manotick Main St
Manotick, Ontario K4M 1A7


5536 Manotick Main St
Manotick, Ontario K4M 1A7

































