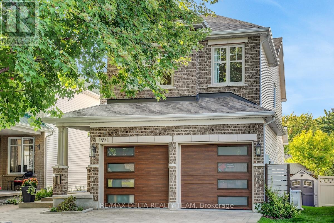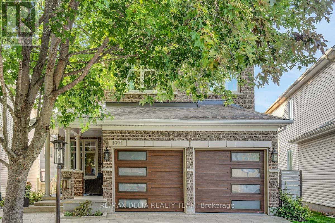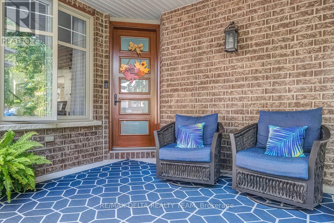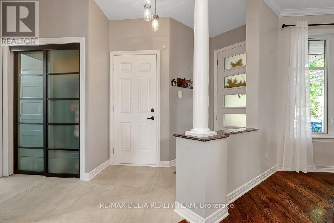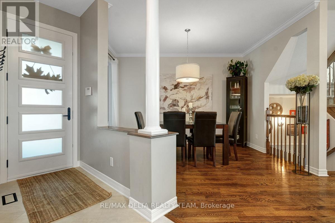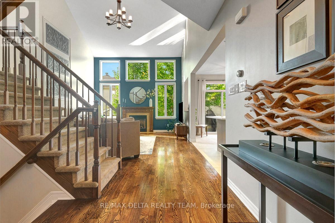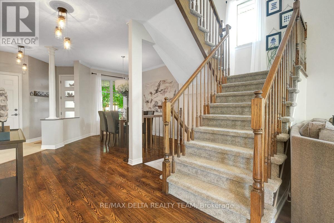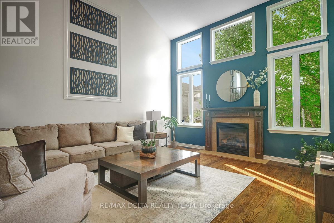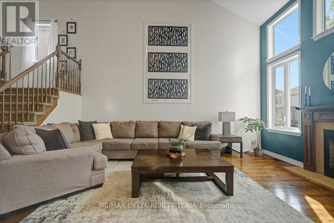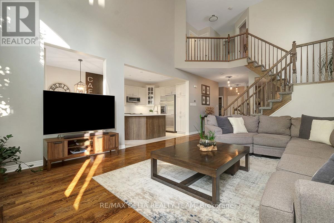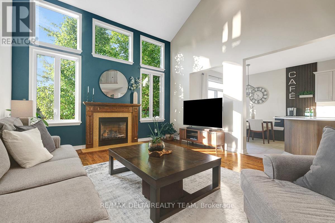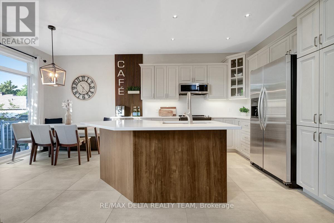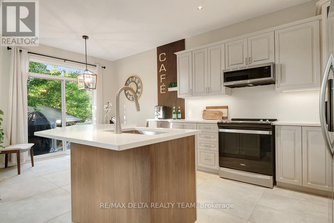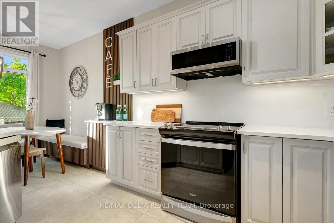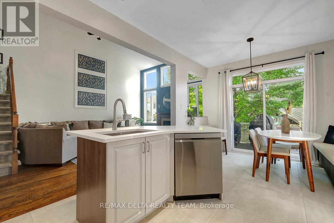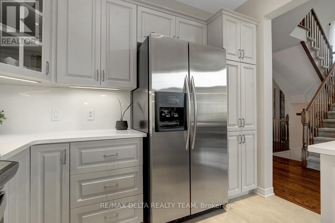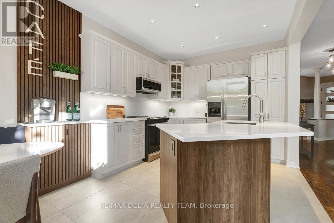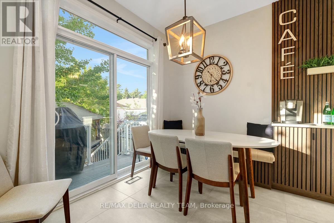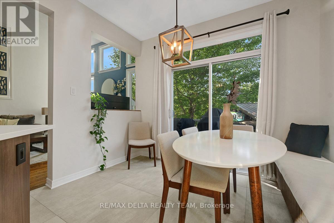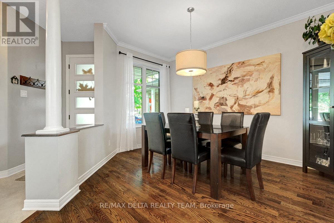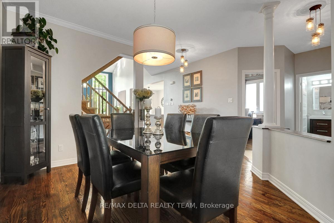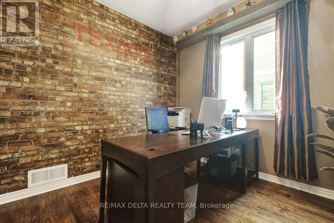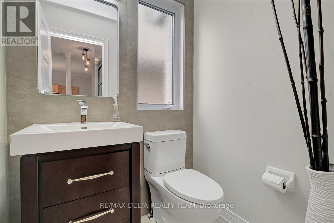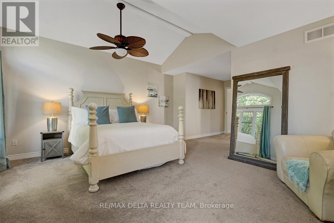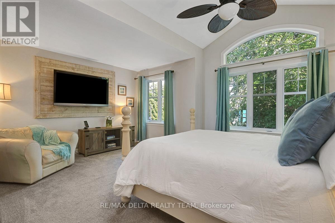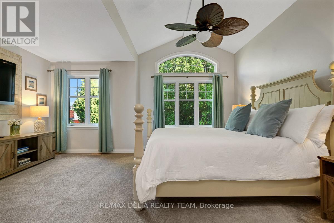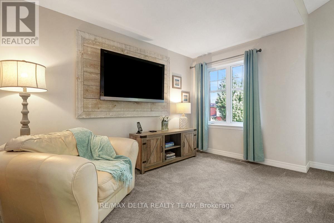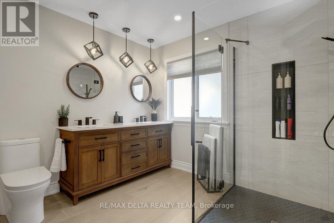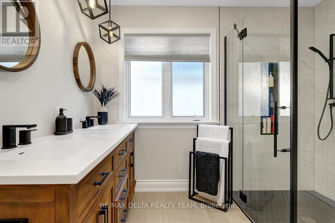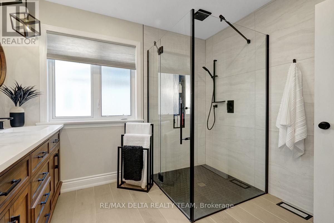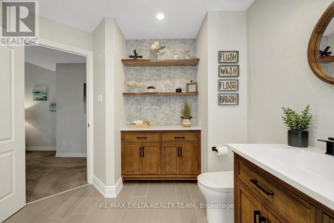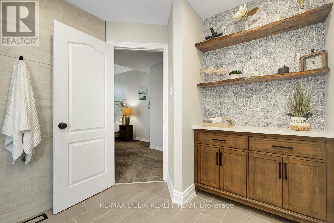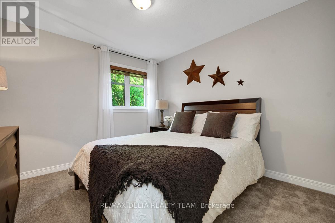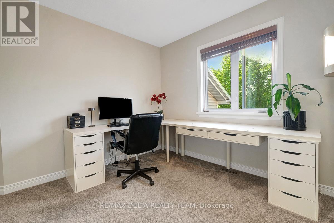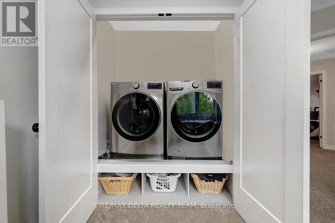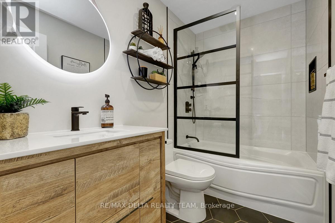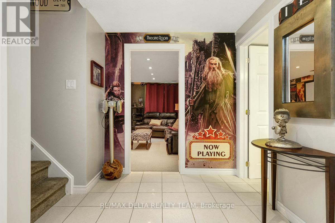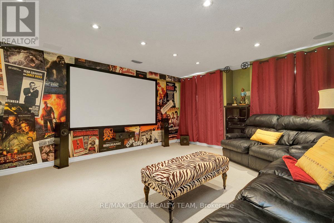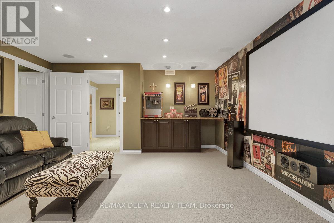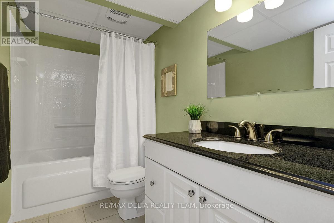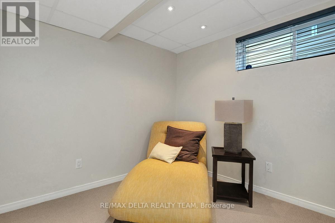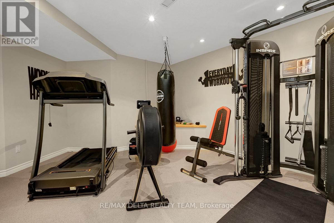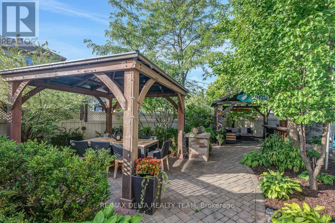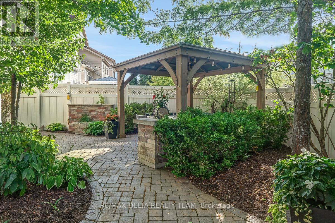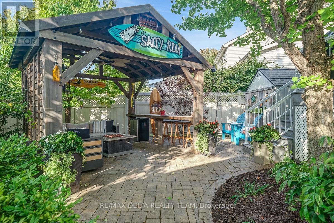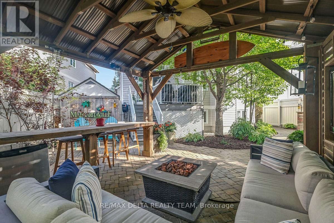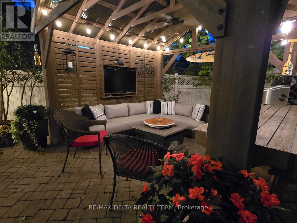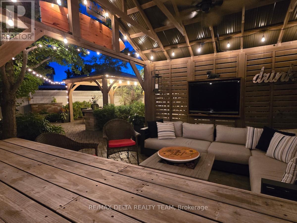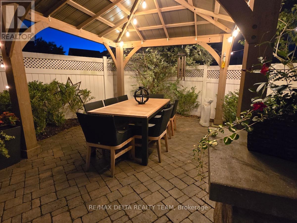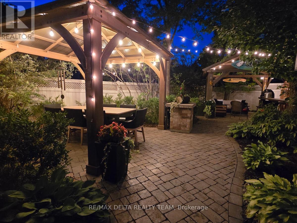1971 Schroeder Crescent Ottawa, Ontario K4A 4P7
$969,900
Discover this stunning 3+1 bedroom luxurious home located in the highly sought-after Springridge area. This fully renovated property boasts a brand new, modern kitchen perfect for culinary adventures, along with a custom breakfast area that offers a cozy and stylish space for mornings. The spacious home features a dedicated home theater for the ultimate entertainment experience. Enjoy the serene, treed backyard with elegant pergolas, ideal for outdoor gatherings and relaxation. An interlock driveway adds to the home's curb appeal and functionality. A permanent Generac back up power supply, outdoor soffit pot lights, basement gym area are just a few of the many upgrades. Combining elegance, comfort, and modern upgrades, this exceptional residence is a rare find in a prime location. Roof 2017, extra insulation 2021, Leaf Filter 2023, new garage doors 2018, front entrance door 2019, interlock driveway 2021, insulated garage & heater 2021, Ensuite 2021, primary bath 2020, kitchen 2025, HWT 2024, Dishwasher 2025, Stove 2023, powder room & Entrance 2025, Generator 2024 & more! (id:49712)
Open House
This property has open houses!
2:00 pm
Ends at:4:00 pm
Property Details
| MLS® Number | X12396571 |
| Property Type | Single Family |
| Neigbourhood | Springridge |
| Community Name | 1107 - Springridge/East Village |
| Community Features | School Bus |
| Features | Irregular Lot Size |
| Parking Space Total | 6 |
| Structure | Shed |
Building
| Bathroom Total | 4 |
| Bedrooms Above Ground | 3 |
| Bedrooms Below Ground | 1 |
| Bedrooms Total | 4 |
| Amenities | Fireplace(s) |
| Appliances | Garage Door Opener Remote(s), Central Vacuum, Water Heater, Dishwasher, Dryer, Garage Door Opener, Hood Fan, Microwave, Stove, Washer, Refrigerator |
| Basement Development | Finished |
| Basement Type | Full (finished) |
| Construction Status | Insulation Upgraded |
| Construction Style Attachment | Detached |
| Cooling Type | Central Air Conditioning |
| Exterior Finish | Brick, Vinyl Siding |
| Fireplace Present | Yes |
| Fireplace Total | 1 |
| Foundation Type | Poured Concrete |
| Half Bath Total | 1 |
| Heating Fuel | Natural Gas |
| Heating Type | Forced Air |
| Stories Total | 2 |
| Size Interior | 2,000 - 2,500 Ft2 |
| Type | House |
| Utility Power | Generator |
| Utility Water | Municipal Water |
Parking
| Attached Garage | |
| Garage |
Land
| Acreage | No |
| Fence Type | Fenced Yard |
| Sewer | Sanitary Sewer |
| Size Depth | 112 Ft ,3 In |
| Size Frontage | 32 Ft ,4 In |
| Size Irregular | 32.4 X 112.3 Ft |
| Size Total Text | 32.4 X 112.3 Ft |
| Zoning Description | Residential |
Rooms
| Level | Type | Length | Width | Dimensions |
|---|---|---|---|---|
| Second Level | Bathroom | 3.29 m | 2.88 m | 3.29 m x 2.88 m |
| Second Level | Bedroom 3 | 3.12 m | 3.15 m | 3.12 m x 3.15 m |
| Second Level | Bedroom 2 | 3.83 m | 3.3 m | 3.83 m x 3.3 m |
| Second Level | Bathroom | 2.57 m | 1.5 m | 2.57 m x 1.5 m |
| Second Level | Primary Bedroom | 4.8 m | 5.08 m | 4.8 m x 5.08 m |
| Basement | Family Room | 4.38 m | 5.3 m | 4.38 m x 5.3 m |
| Basement | Laundry Room | 2.91 m | 3.6 m | 2.91 m x 3.6 m |
| Basement | Bedroom 4 | 2.94 m | 3.17 m | 2.94 m x 3.17 m |
| Basement | Games Room | 4.55 m | 3.78 m | 4.55 m x 3.78 m |
| Basement | Other | 3.65 m | 1.62 m | 3.65 m x 1.62 m |
| Main Level | Office | 3 m | 3.09 m | 3 m x 3.09 m |
| Main Level | Dining Room | 4.6 m | 4.04 m | 4.6 m x 4.04 m |
| Main Level | Living Room | 5.48 m | 4.57 m | 5.48 m x 4.57 m |
| Main Level | Eating Area | 3.07 m | 2.05 m | 3.07 m x 2.05 m |
| Main Level | Kitchen | 3.3 m | 3.84 m | 3.3 m x 3.84 m |


2316 St. Joseph Blvd.
Ottawa, Ontario K1C 1E8
