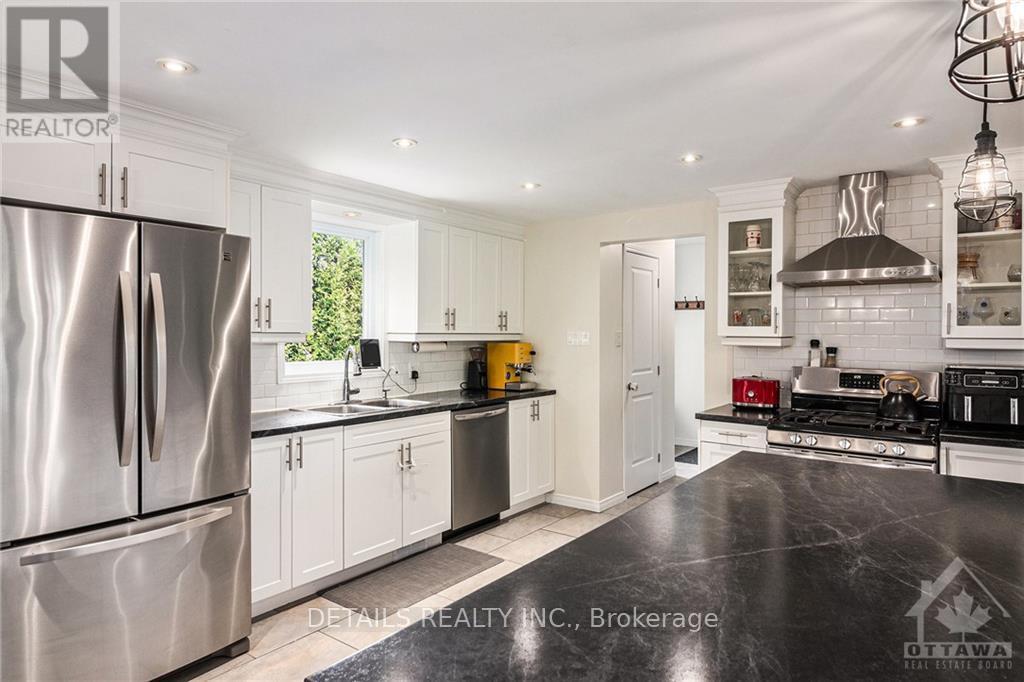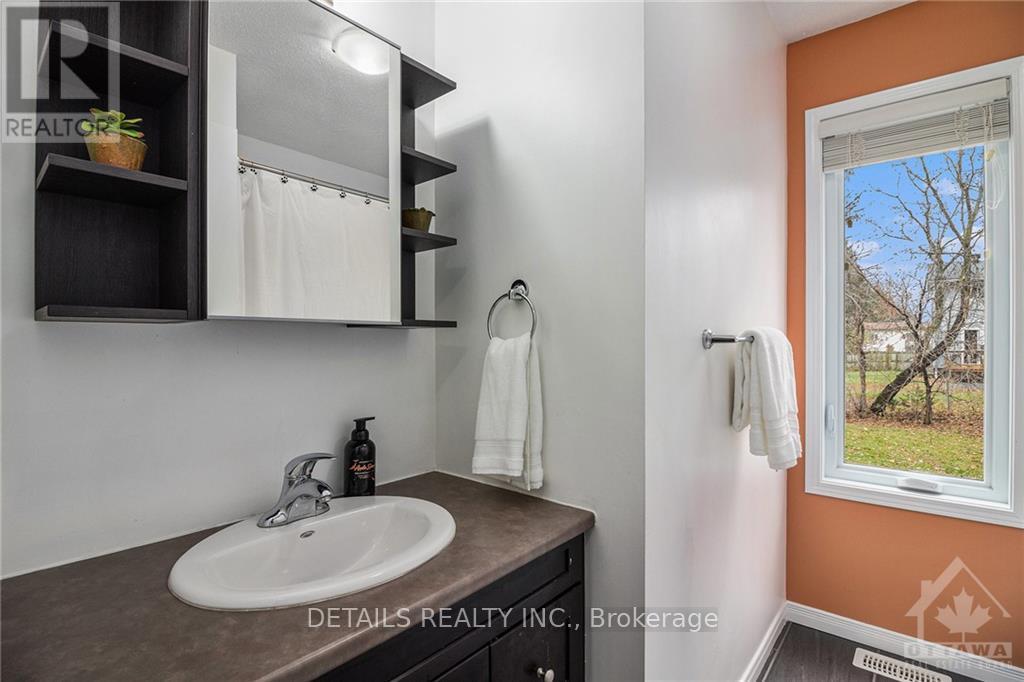3 Bedroom
2 Bathroom
1499.9875 - 1999.983 sqft
Bungalow
Central Air Conditioning
Forced Air
$749,900
Welcome to this stunning custom-built bungalow, bathed in natural light and completed in 2015. With approximately 1,550 sq ft of open-concept living space above grade and soaring cathedral ceilings, this home offers the perfect blend of elegance and comfort for both entertaining and relaxed living.Nestled on a 0.76-acre lot with a private backyard, surrounded by nature, the property boasts exceptional privacy, ample space for outdoor play, and a firepit area for cozy fireside gatherings.The main level features a spacious primary suite with a walk-in closet complete with built-in shelving and a 4-piece ensuite, two additional generously sized bedrooms also with built-in shelving, a main floor laundry room, and a well-appointed kitchen with a pantry. A convenient mudroom off the kitchen leads directly to the oversized attached double garage, which includes a third doora perfect space for your side-by-side or other toys.The fully finished basement, featuring oversized windows that invite in natural light and high elevation, provides a versatile recreation area, a rough-in for a third bathroom, and potential for a fourth bedroom. Additionally, the basement includes added insulation under the cement slaban expensive upgrade that ensures warmth and energy efficiency.This home is a perfect retreat for those who value space, functionality, and the beauty of nature. (id:49712)
Property Details
|
MLS® Number
|
X10442353 |
|
Property Type
|
Single Family |
|
Neigbourhood
|
CLARENCE-ROCKLAND Twp |
|
Community Name
|
607 - Clarence/Rockland Twp |
|
Features
|
Wooded Area, Irregular Lot Size |
|
ParkingSpaceTotal
|
10 |
|
Structure
|
Deck |
Building
|
BathroomTotal
|
2 |
|
BedroomsAboveGround
|
3 |
|
BedroomsTotal
|
3 |
|
Appliances
|
Dishwasher, Hood Fan |
|
ArchitecturalStyle
|
Bungalow |
|
BasementDevelopment
|
Finished |
|
BasementType
|
Full (finished) |
|
ConstructionStyleAttachment
|
Detached |
|
CoolingType
|
Central Air Conditioning |
|
ExteriorFinish
|
Stone |
|
FoundationType
|
Concrete |
|
HeatingFuel
|
Natural Gas |
|
HeatingType
|
Forced Air |
|
StoriesTotal
|
1 |
|
SizeInterior
|
1499.9875 - 1999.983 Sqft |
|
Type
|
House |
|
UtilityWater
|
Municipal Water |
Parking
Land
|
Acreage
|
No |
|
Sewer
|
Septic System |
|
SizeDepth
|
144 Ft |
|
SizeFrontage
|
320 Ft ,9 In |
|
SizeIrregular
|
320.8 X 144 Ft ; Irregular |
|
SizeTotalText
|
320.8 X 144 Ft ; Irregular |
|
ZoningDescription
|
R1 |
Rooms
| Level |
Type |
Length |
Width |
Dimensions |
|
Basement |
Recreational, Games Room |
11.98 m |
8.81 m |
11.98 m x 8.81 m |
|
Main Level |
Mud Room |
3.17 m |
1.54 m |
3.17 m x 1.54 m |
|
Main Level |
Pantry |
1.24 m |
1.16 m |
1.24 m x 1.16 m |
|
Main Level |
Primary Bedroom |
4.31 m |
3.65 m |
4.31 m x 3.65 m |
|
Main Level |
Bedroom |
3.32 m |
3.02 m |
3.32 m x 3.02 m |
|
Main Level |
Bedroom |
3.47 m |
2.92 m |
3.47 m x 2.92 m |
|
Main Level |
Kitchen |
3.96 m |
3.68 m |
3.96 m x 3.68 m |
|
Main Level |
Dining Room |
3.96 m |
3.45 m |
3.96 m x 3.45 m |
|
Main Level |
Living Room |
7.13 m |
4.44 m |
7.13 m x 4.44 m |
|
Main Level |
Bathroom |
2.56 m |
2.36 m |
2.56 m x 2.36 m |
|
Main Level |
Bathroom |
2.38 m |
2.33 m |
2.38 m x 2.33 m |
|
Main Level |
Other |
9.42 m |
6.7 m |
9.42 m x 6.7 m |
Utilities
|
Natural Gas Available
|
Available |
https://www.realtor.ca/real-estate/27649434/1975-kingsley-street-clarence-rockland-607-clarencerockland-twp
DETAILS REALTY INC.
210 Centrum Blvd Unit 118
Orleans,
Ontario
K1E 3V7
(613) 686-6336
DETAILS REALTY INC.
210 Centrum Blvd Unit 118
Orleans,
Ontario
K1E 3V7
(613) 686-6336
































