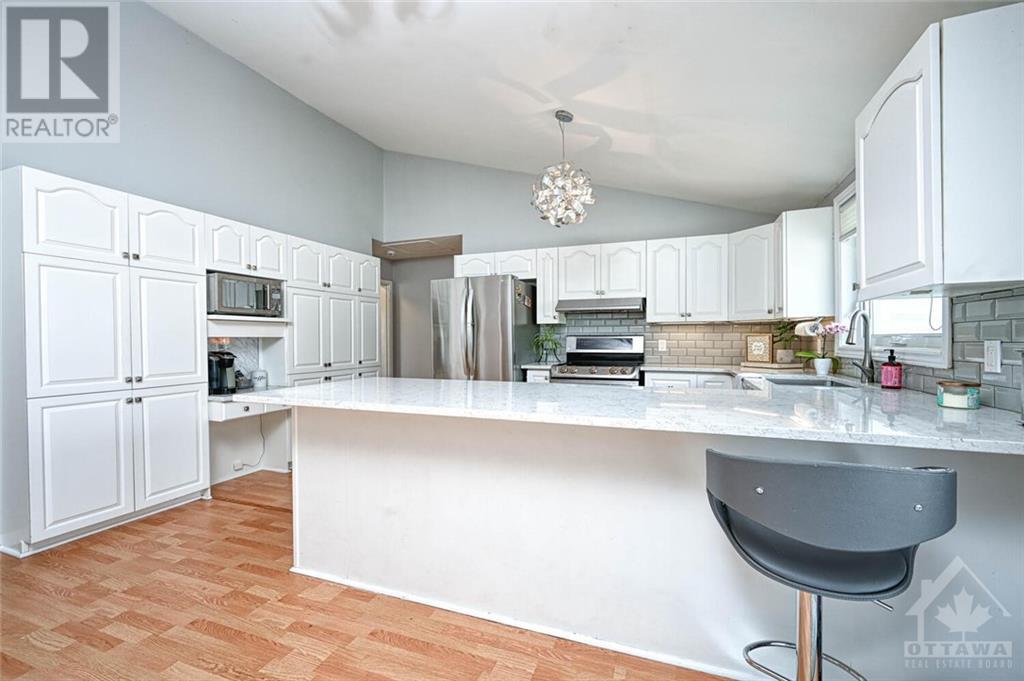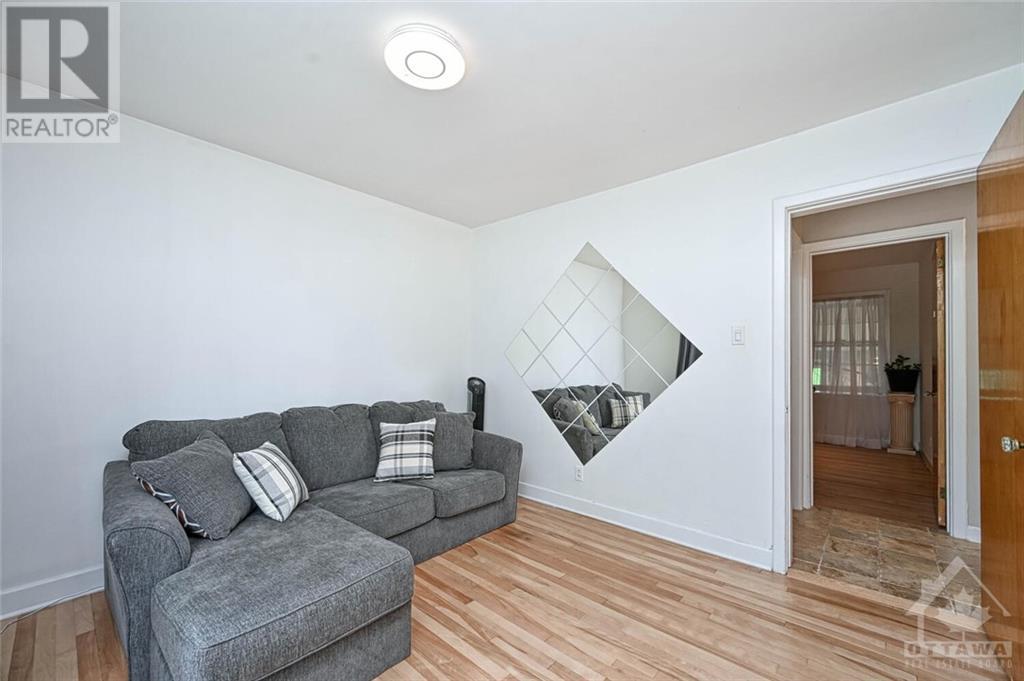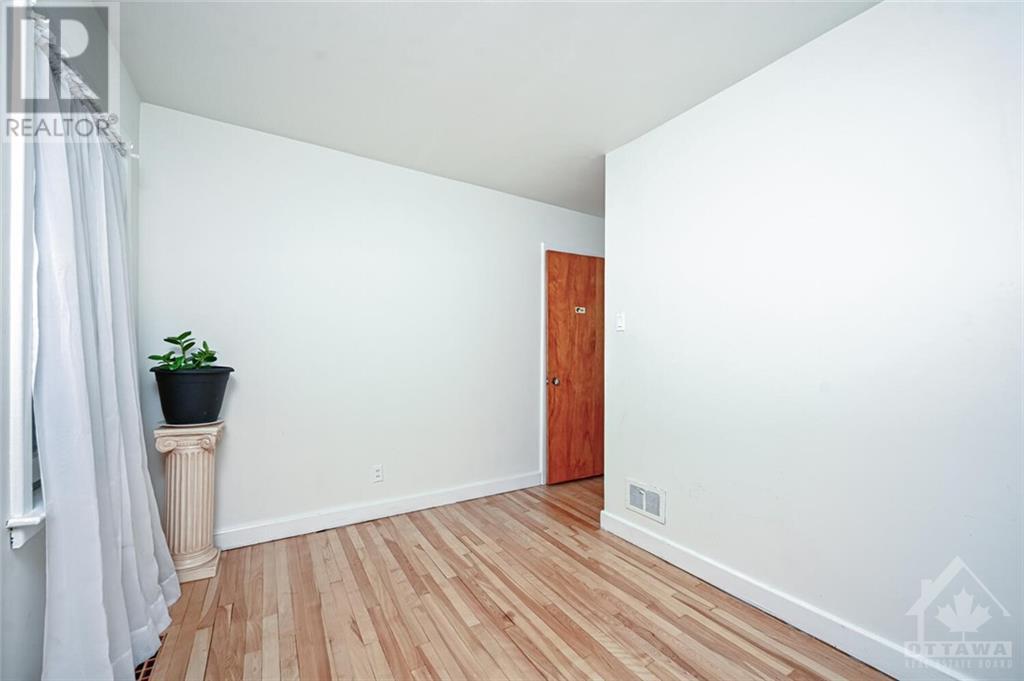4 Bedroom 3 Bathroom
Bungalow Central Air Conditioning Forced Air
$749,900
GREAT LOCATION in quiet, mature neighbourhood. Located at the dead-end of Knox Cres and Riverview Park is adjacent to the back yard. No through traffic. Convenient walking path to Ottawa General Hospital, CHEO, NDMC and Oak Park Seniors Residence. Minutes to public transit and downtown.This 3+1 bedroom bungalow with 2.5 baths is solid and full of potential. It is move in ready for you to enjoy the large and very bright primary bedroom with vaulted ceilings, walk-in closet and ensuite. Large kitchen/dining area with vaulted ceilings, living room, 2 additional bedrooms and a 4pc bath complete the main level. Down a few steps into a sunroom addition with access to the rear deck and back yard. The basement has an entertainment space, bedroom and 2pc bath; laundry/utility space and cold storage. Possibility of expansion or updating this gem to make it your oasis! Private fenced rear space with mature hedges and storage shed. (id:49712)
Property Details
| MLS® Number | 1393962 |
| Property Type | Single Family |
| Neigbourhood | Riverview Park |
| AmenitiesNearBy | Public Transit |
| Features | Cul-de-sac |
| ParkingSpaceTotal | 2 |
Building
| BathroomTotal | 3 |
| BedroomsAboveGround | 3 |
| BedroomsBelowGround | 1 |
| BedroomsTotal | 4 |
| Appliances | Refrigerator, Dishwasher, Dryer, Microwave, Stove, Washer, Alarm System |
| ArchitecturalStyle | Bungalow |
| BasementDevelopment | Finished |
| BasementType | Full (finished) |
| ConstructedDate | 1951 |
| ConstructionStyleAttachment | Detached |
| CoolingType | Central Air Conditioning |
| ExteriorFinish | Brick, Siding |
| FlooringType | Wall-to-wall Carpet, Hardwood |
| FoundationType | Block |
| HalfBathTotal | 1 |
| HeatingFuel | Oil |
| HeatingType | Forced Air |
| StoriesTotal | 1 |
| Type | House |
| UtilityWater | Municipal Water |
Parking
Land
| Acreage | No |
| FenceType | Fenced Yard |
| LandAmenities | Public Transit |
| Sewer | Municipal Sewage System |
| SizeDepth | 109 Ft ,10 In |
| SizeFrontage | 59 Ft ,11 In |
| SizeIrregular | 59.92 Ft X 109.87 Ft |
| SizeTotalText | 59.92 Ft X 109.87 Ft |
| ZoningDescription | Residential |
Rooms
| Level | Type | Length | Width | Dimensions |
|---|
| Basement | Bedroom | | | 8'5" x 8'10" |
| Basement | Laundry Room | | | 7'4" x 13'9" |
| Basement | Family Room | | | 7'10" x 16'8" |
| Basement | 2pc Bathroom | | | 3'5" x 4'4" |
| Basement | Utility Room | | | 9'8" x 10'3" |
| Main Level | Foyer | | | 7'4" x 3'4" |
| Main Level | Living Room | | | 11'5" x 14'7" |
| Main Level | Kitchen | | | 10'8" x 13'4" |
| Main Level | Eating Area | | | 10'6" x 13'4" |
| Main Level | 4pc Bathroom | | | 5'10" x 6'9" |
| Main Level | Primary Bedroom | | | 18'6" x 20'0" |
| Main Level | 4pc Ensuite Bath | | | 9'8" x 6'6" |
| Main Level | Bedroom | | | 9'8" x 9'10" |
| Main Level | Bedroom | | | 7'8" x 9'10" |
| Main Level | Hobby Room | | | 16'10" x 8'10" |
| Main Level | Other | | | 9'8" x 4'8" |
https://www.realtor.ca/real-estate/26968474/198-knox-crescent-ottawa-riverview-park



































