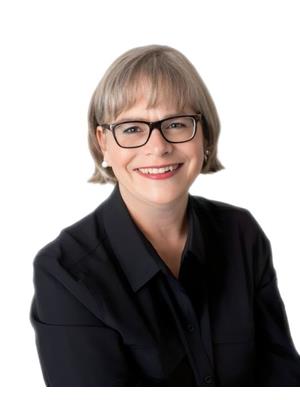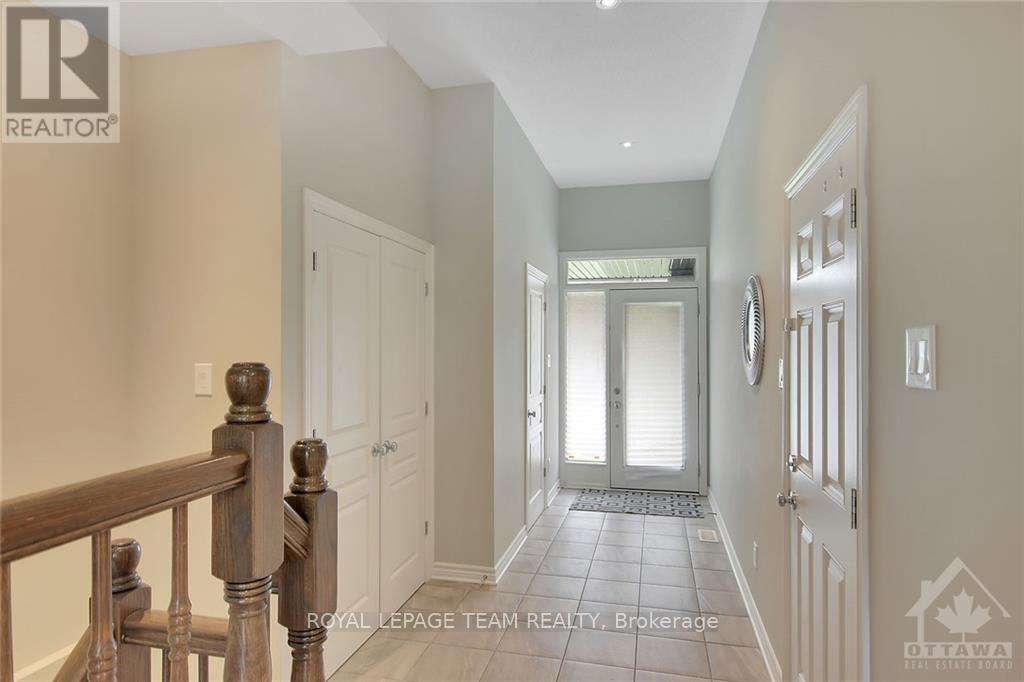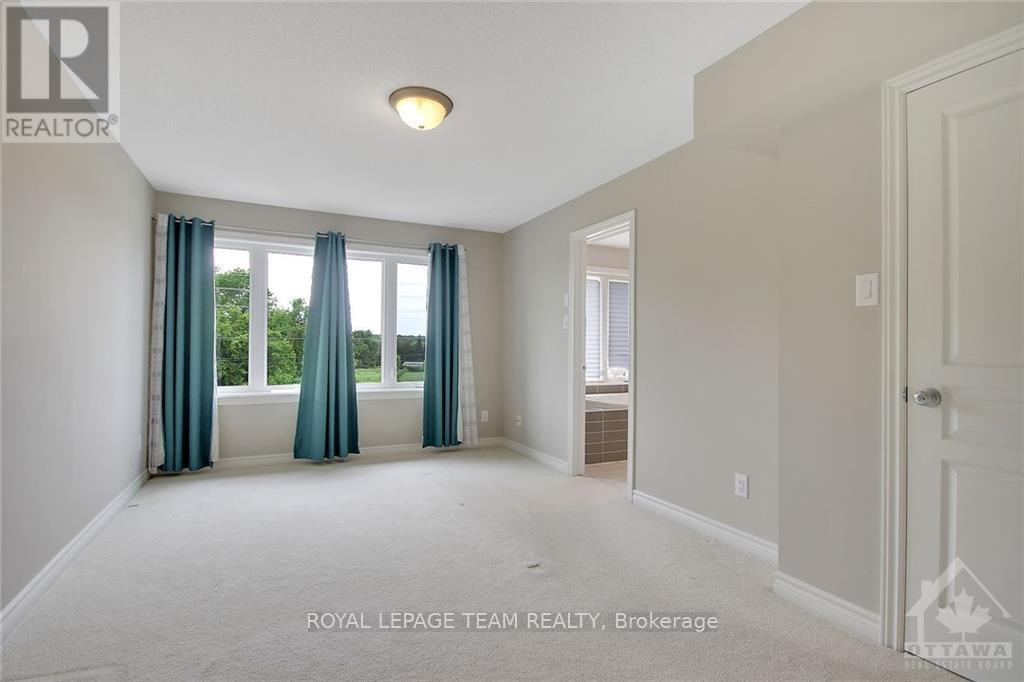3 Bedroom
3 Bathroom
Fireplace
Central Air Conditioning
Forced Air
$2,800 Monthly
Don't miss out on this meticulously maintained 3 Bedroom & 3 Bath Townhome in the family friendly neighborhood of Riverside South. Everything you need is just minutes from your front door; shopping, recreation, transit, schools & so much more. Travel for work? public transit close by. Convenient inside entry from the Garage, Hardwood & Tile throughout the Main Level, tons of counter & cupboard space in the Kitchen with breakfast bar & SS appliances, Primary bedroom w/walk-in closet & Ensuite and a finished Lower Level with cozy gas fireplace are just a few of the features of this stunning home. Make this one your new rental! The house has no back neighbors and that the park and ride is at the end of the street. When the train opens to Riverside South it will be a few minutes bus ride to the train station. Landlord will cover cost of hot water tank rental. Showings between 12-5pm Saturday & Sunday only. (id:49712)
Property Details
|
MLS® Number
|
X9521893 |
|
Property Type
|
Single Family |
|
Neigbourhood
|
Riverside South |
|
Community Name
|
2602 - Riverside South/Gloucester Glen |
|
AmenitiesNearBy
|
Public Transit |
|
ParkingSpaceTotal
|
2 |
Building
|
BathroomTotal
|
3 |
|
BedroomsAboveGround
|
3 |
|
BedroomsTotal
|
3 |
|
Amenities
|
Fireplace(s) |
|
Appliances
|
Dishwasher, Dryer, Hood Fan, Refrigerator, Stove, Washer |
|
BasementDevelopment
|
Finished |
|
BasementType
|
Full (finished) |
|
ConstructionStyleAttachment
|
Attached |
|
CoolingType
|
Central Air Conditioning |
|
ExteriorFinish
|
Brick |
|
FireplacePresent
|
Yes |
|
FireplaceTotal
|
1 |
|
FoundationType
|
Poured Concrete |
|
HalfBathTotal
|
1 |
|
HeatingFuel
|
Natural Gas |
|
HeatingType
|
Forced Air |
|
StoriesTotal
|
2 |
|
Type
|
Row / Townhouse |
|
UtilityWater
|
Municipal Water |
Parking
|
Attached Garage
|
|
|
Inside Entry
|
|
Land
|
Acreage
|
No |
|
FenceType
|
Fenced Yard |
|
LandAmenities
|
Public Transit |
|
Sewer
|
Sanitary Sewer |
|
SizeDepth
|
107 Ft ,11 In |
|
SizeFrontage
|
20 Ft |
|
SizeIrregular
|
20.01 X 107.97 Ft |
|
SizeTotalText
|
20.01 X 107.97 Ft |
|
ZoningDescription
|
Residential |
Rooms
| Level |
Type |
Length |
Width |
Dimensions |
|
Second Level |
Bedroom |
3.58 m |
2.94 m |
3.58 m x 2.94 m |
|
Second Level |
Bathroom |
|
|
Measurements not available |
|
Second Level |
Primary Bedroom |
4.95 m |
3.2 m |
4.95 m x 3.2 m |
|
Second Level |
Bathroom |
3.58 m |
2.33 m |
3.58 m x 2.33 m |
|
Second Level |
Loft |
2.69 m |
2.03 m |
2.69 m x 2.03 m |
|
Second Level |
Bedroom |
3.3 m |
2.69 m |
3.3 m x 2.69 m |
|
Lower Level |
Recreational, Games Room |
5.51 m |
6.83 m |
5.51 m x 6.83 m |
|
Main Level |
Foyer |
4.77 m |
1.85 m |
4.77 m x 1.85 m |
|
Main Level |
Living Room |
3.07 m |
5.51 m |
3.07 m x 5.51 m |
|
Main Level |
Dining Room |
2.87 m |
2.69 m |
2.87 m x 2.69 m |
|
Main Level |
Kitchen |
2.48 m |
3.47 m |
2.48 m x 3.47 m |
|
Main Level |
Dining Room |
3.2 m |
3.6 m |
3.2 m x 3.6 m |
Utilities
|
Natural Gas Available
|
Available |
https://www.realtor.ca/real-estate/27537541/198-mattingly-way-ottawa-2602-riverside-southgloucester-glen




































