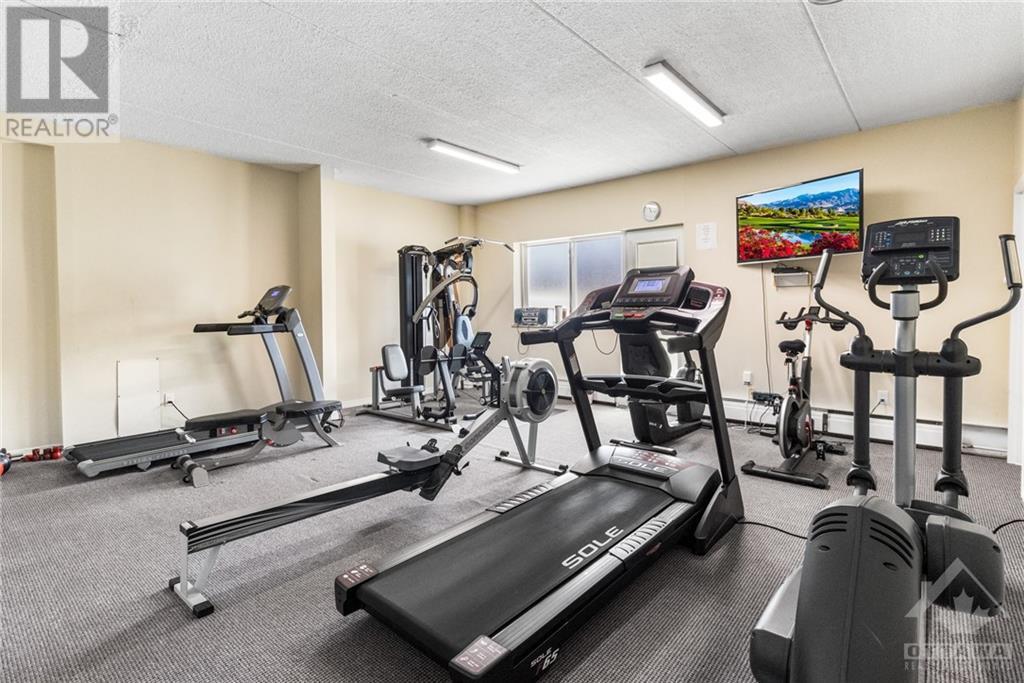198 Scott Street Unit#404 St Catharines, Ontario L2N 5T3
$325,000Maintenance, Cable TV, Caretaker, Heat, Electricity, Water, Other, See Remarks
$652.24 Monthly
Maintenance, Cable TV, Caretaker, Heat, Electricity, Water, Other, See Remarks
$652.24 MonthlyOPEN HOUSE FRI 19th @ 12-2pm. This 2-bedroom condo features the right amount of space with a functional floor plan offering the perfect blend of convenience and comfort. Both bedrooms are a good size and the primary bedroom has a walk-in closet with custom shelving. Nestled in a clean and popular building, it boasts a prime location close to a family-friendly neighbourhood. Enjoy the convenience of a dedicated parking space and storage locker with plenty of visitor parking. Indulge in the exceptional on-site amenities: a well-equipped exercise room, a relaxing sauna, a party room and a stunning outdoor pool perfect for those sunny days. Located centrally with easy access to the QEW, 20 minutes to Niagara Falls and US Border, venture out to Port Dalhousie, close to Fairview Mall, grocery shopping, public transport, walking distance to amenities and more. Experience the best of condo living in a community that truly feels like home. It is available immediately and it awaits your visit. (id:49712)
Open House
This property has open houses!
12:00 pm
Ends at:2:00 pm
Call 613-282-2629 to get access.
Property Details
| MLS® Number | 1398524 |
| Property Type | Single Family |
| Neigbourhood | Fairview/Niagara |
| AmenitiesNearBy | Public Transit, Recreation Nearby, Shopping |
| CommunityFeatures | Adult Oriented, Pets Allowed With Restrictions |
| Features | Elevator, Balcony |
| ParkingSpaceTotal | 1 |
| PoolType | Outdoor Pool |
Building
| BathroomTotal | 1 |
| BedroomsAboveGround | 2 |
| BedroomsTotal | 2 |
| Amenities | Party Room, Storage - Locker, Laundry Facility, Exercise Centre |
| Appliances | Refrigerator, Dishwasher, Hood Fan, Microwave, Stove |
| BasementDevelopment | Not Applicable |
| BasementType | None (not Applicable) |
| ConstructedDate | 1974 |
| CoolingType | Wall Unit |
| ExteriorFinish | Brick |
| Fixture | Ceiling Fans |
| FlooringType | Wall-to-wall Carpet, Tile |
| FoundationType | Poured Concrete |
| HeatingFuel | Electric |
| HeatingType | Baseboard Heaters |
| StoriesTotal | 5 |
| Type | Apartment |
| UtilityWater | Municipal Water |
Parking
| Open |
Land
| Acreage | No |
| LandAmenities | Public Transit, Recreation Nearby, Shopping |
| Sewer | Municipal Sewage System |
| ZoningDescription | Reidential |
Rooms
| Level | Type | Length | Width | Dimensions |
|---|---|---|---|---|
| Main Level | Kitchen | 9'4" x 6'11" | ||
| Main Level | Dining Room | 10'2" x 8'11" | ||
| Main Level | Living Room | 17'7" x 9'4" | ||
| Main Level | Bedroom | 10'9" x 8'0" | ||
| Main Level | Primary Bedroom | 13'8" x 10'4" | ||
| Main Level | Full Bathroom | Measurements not available |
https://www.realtor.ca/real-estate/27071400/198-scott-street-unit404-st-catharines-fairviewniagara

Salesperson
(613) 282-2629
www.mariaguimaraes.com/
https://www.facebook.com/mariaguimaraesrealtygroup

610 Bronson Avenue
Ottawa, Ontario K1S 4E6
































