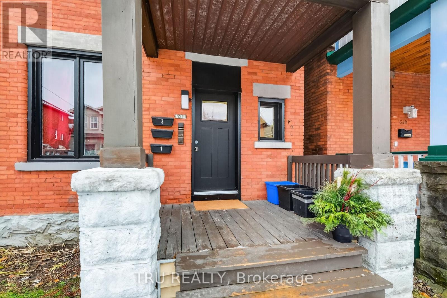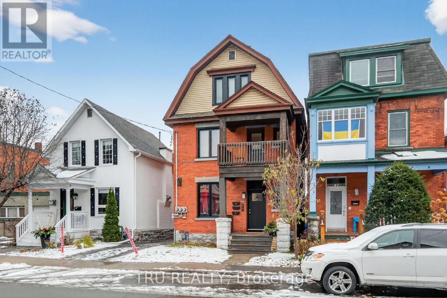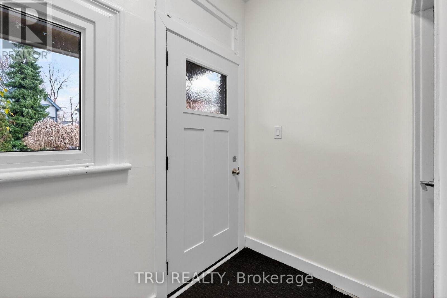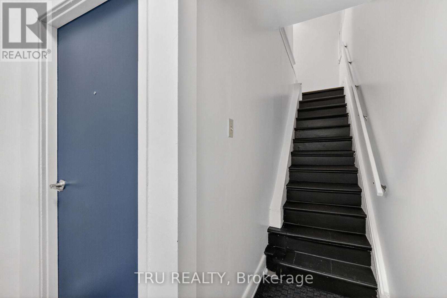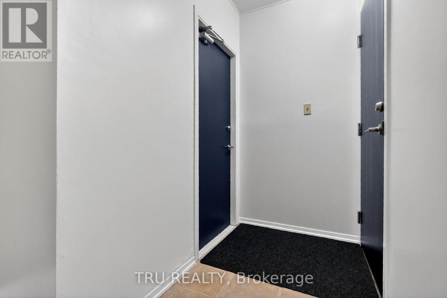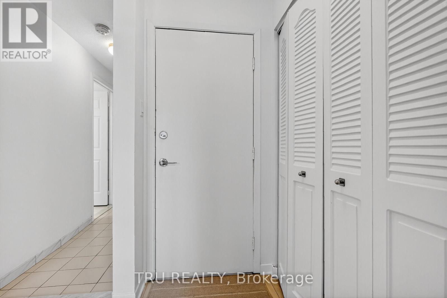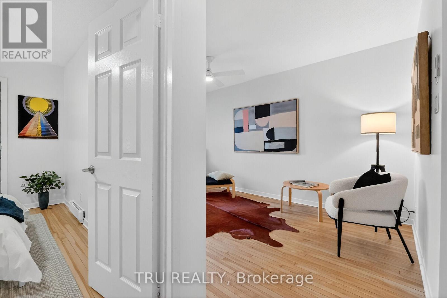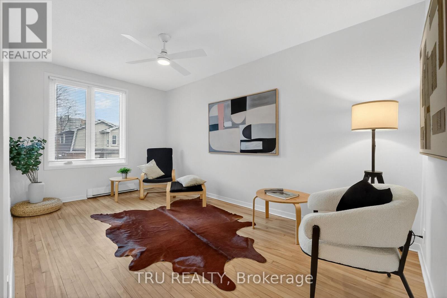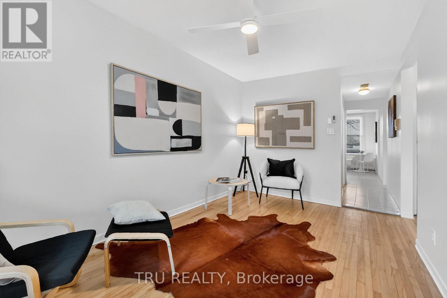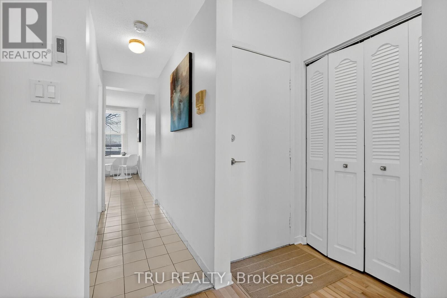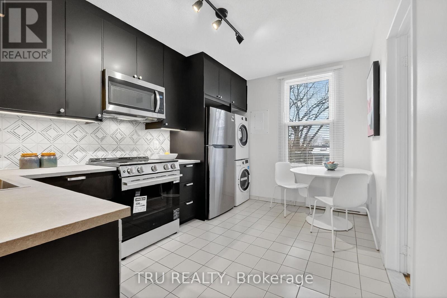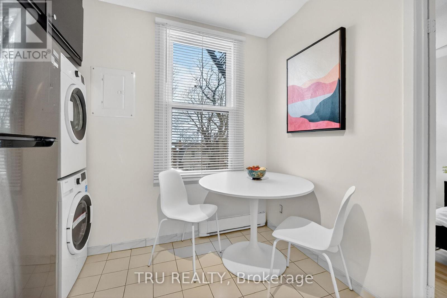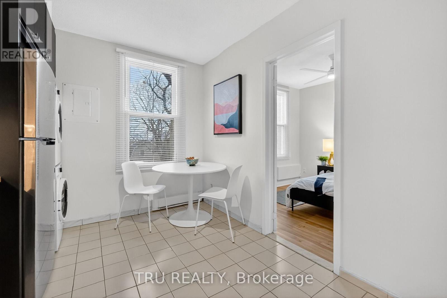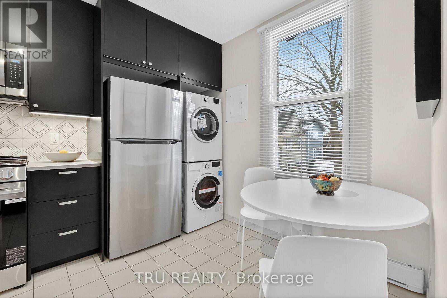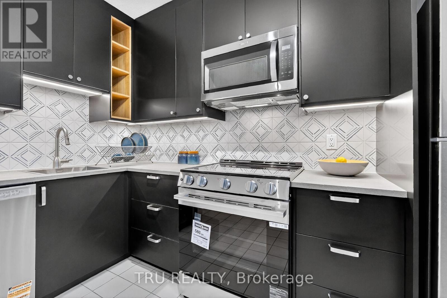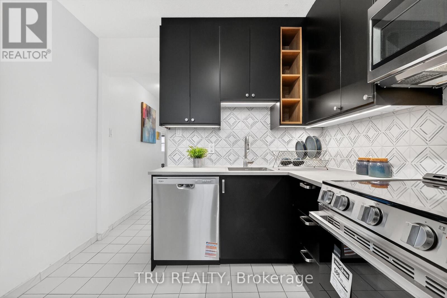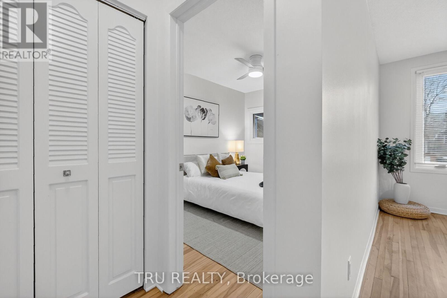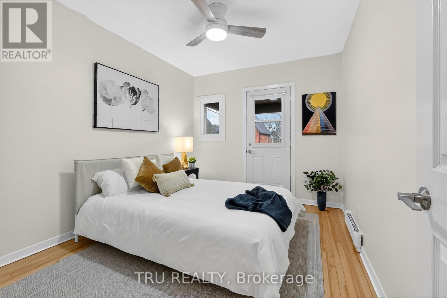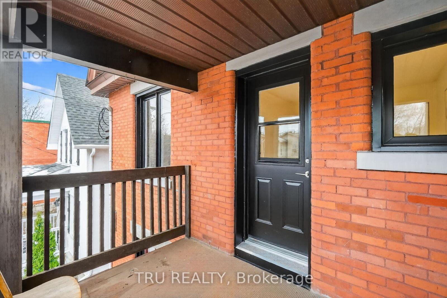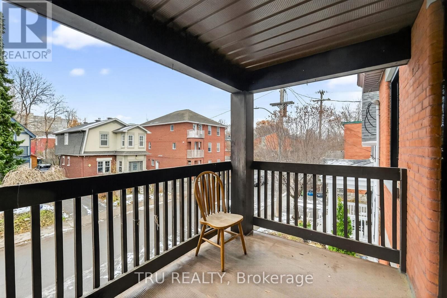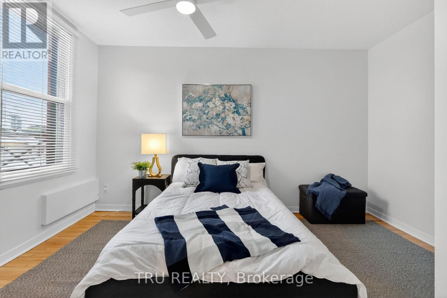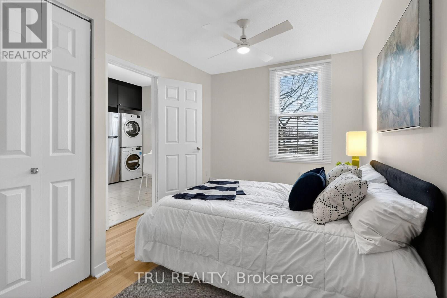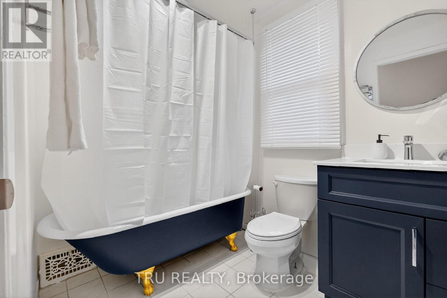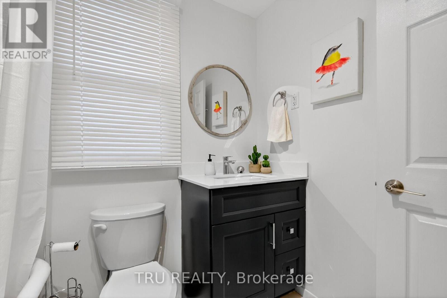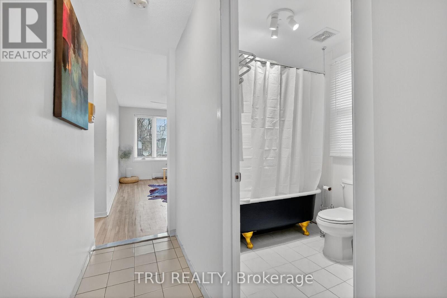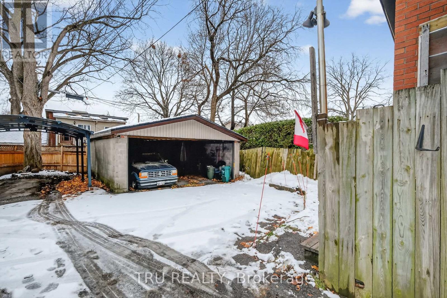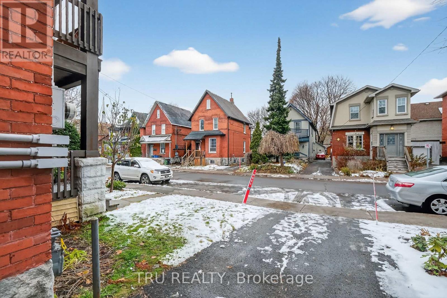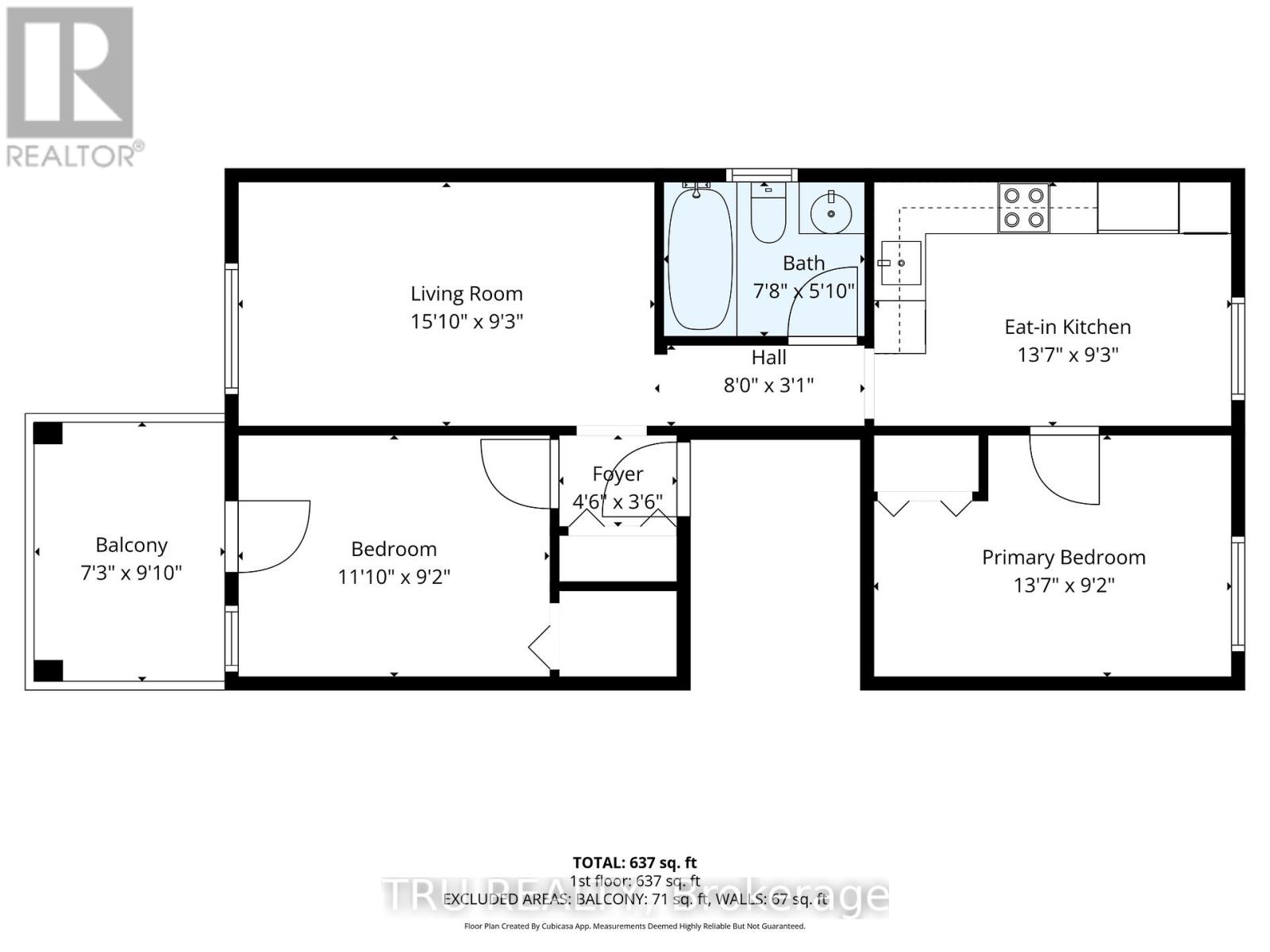2 Bedroom
1 Bathroom
2,000 - 2,500 ft2
Baseboard Heaters
$2,300 Monthly
This full, 2nd floor apartment has been renovated, and is as good as new to it's next occupant. Updates, too many to list include; a new kitchen with a suite of all new appliances; front loading washer and dryer (in unit), fridge, stove, dishwasher, microwave hood-vent, ceiling fans, and high efficiency baseboard heaters. Refinished hardwood, new front windows and balcony door, new blinds, painted throughout, and a new vanity. Together, the improvements capture the old home charm while, providing, a bright, clean, comfortable, energy efficient home. Be the first to take advantage of this rare offering. Covered, parking available at an additional cost. (id:49712)
Property Details
|
MLS® Number
|
X12576844 |
|
Property Type
|
Multi-family |
|
Neigbourhood
|
Centretown |
|
Community Name
|
4103 - Ottawa Centre |
|
Equipment Type
|
Water Heater |
|
Features
|
Carpet Free |
|
Parking Space Total
|
1 |
|
Rental Equipment Type
|
Water Heater |
Building
|
Bathroom Total
|
1 |
|
Bedrooms Above Ground
|
2 |
|
Bedrooms Total
|
2 |
|
Age
|
100+ Years |
|
Amenities
|
Separate Heating Controls, Separate Electricity Meters |
|
Appliances
|
Water Heater, Dishwasher, Dryer, Microwave, Stove, Washer, Refrigerator |
|
Basement Development
|
Unfinished |
|
Basement Type
|
N/a (unfinished) |
|
Exterior Finish
|
Vinyl Siding, Brick |
|
Foundation Type
|
Poured Concrete |
|
Heating Fuel
|
Electric |
|
Heating Type
|
Baseboard Heaters |
|
Stories Total
|
3 |
|
Size Interior
|
2,000 - 2,500 Ft2 |
|
Type
|
Triplex |
|
Utility Water
|
Municipal Water |
Parking
Land
|
Acreage
|
No |
|
Sewer
|
Sanitary Sewer |
|
Size Depth
|
109 Ft |
|
Size Frontage
|
25 Ft |
|
Size Irregular
|
25 X 109 Ft |
|
Size Total Text
|
25 X 109 Ft |
Rooms
| Level |
Type |
Length |
Width |
Dimensions |
|
Second Level |
Living Room |
4.826 m |
2.819 m |
4.826 m x 2.819 m |
|
Second Level |
Primary Bedroom |
4.14 m |
2.794 m |
4.14 m x 2.794 m |
|
Second Level |
Bedroom |
3.607 m |
2.794 m |
3.607 m x 2.794 m |
|
Second Level |
Kitchen |
4.14 m |
2.819 m |
4.14 m x 2.819 m |
|
Second Level |
Bathroom |
2.337 m |
1.778 m |
2.337 m x 1.778 m |
Utilities
|
Electricity
|
Installed |
|
Sewer
|
Installed |
https://www.realtor.ca/real-estate/29136903/2-646-gilmour-street-ottawa-4103-ottawa-centre
