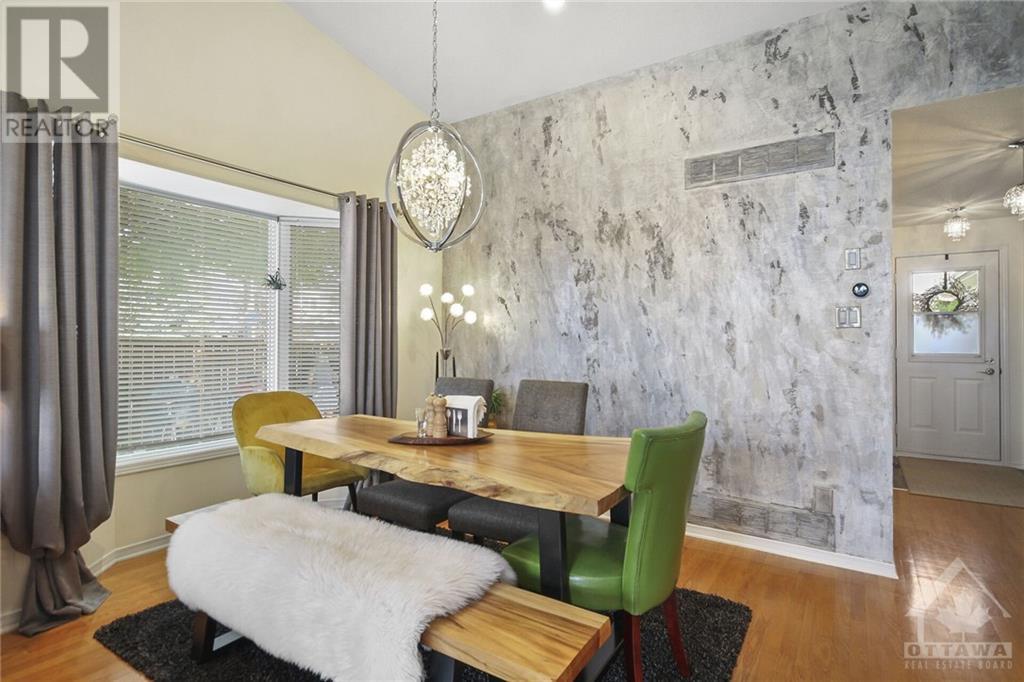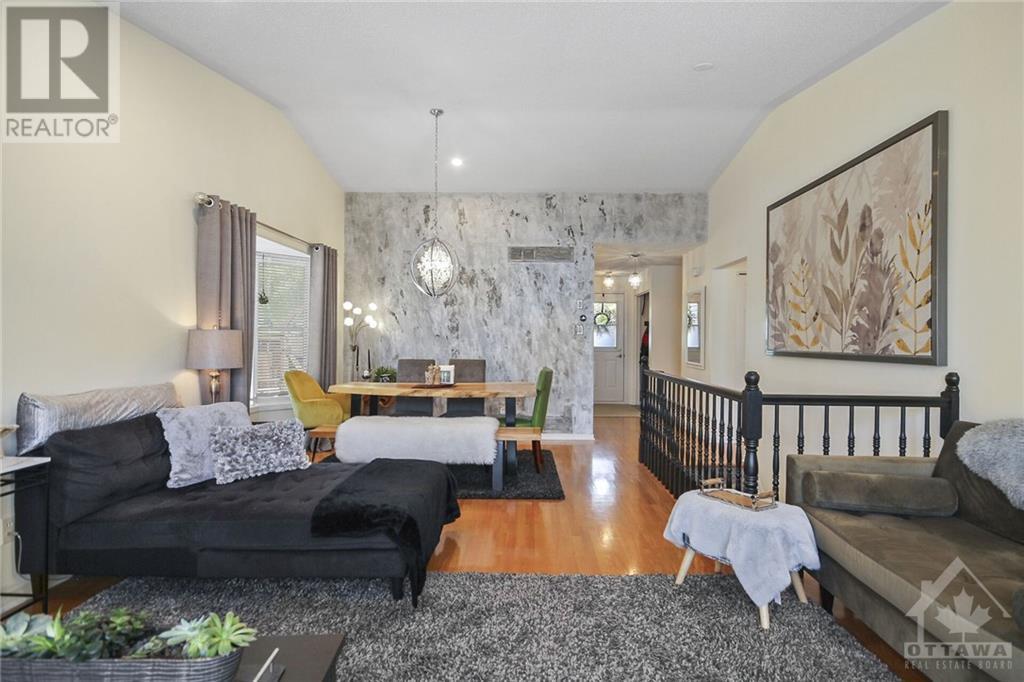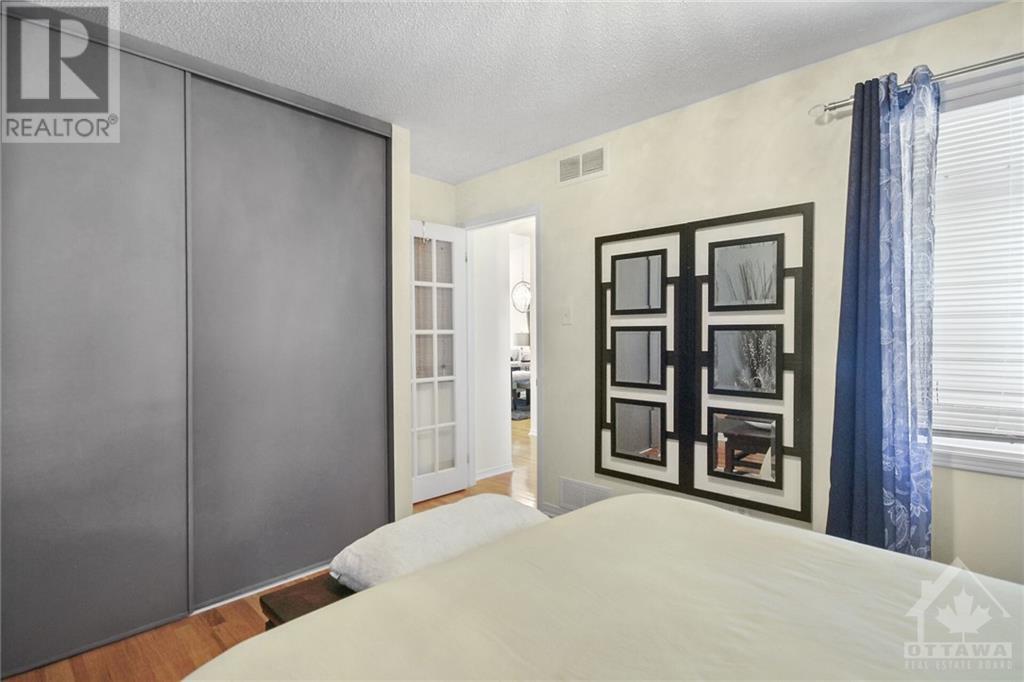2 Billingham Crescent Ottawa, Ontario K2K 2T7
$699,900
Welcome to this gorgeous, bright, semi-detached bungalow on a prime corner lot, close to all amenities! This home features an open-concept living and dining area with vaulted ceilings, and a kitchen with stainless steel appliances, granite counters, and a cozy breakfast nook. The master bedroom, spacious main bath, and a versatile second bedroom are also on the main floor. Enjoy a gas fireplace in the living room, and a second gas fireplace in the finished lower-level family room. The lower level also includes a large full bath and a third bedroom. Additionally, there's a separate storage room with closets, a workbench, central vacuum, and ample built-in shelving. Outside, enjoy a stunning, professionally landscaped outdoor living space perfect for dining and lounging, featuring a water fountain, beautiful gardens, and a charming gazebo. Have a look. You'll be glad you did! (id:49712)
Property Details
| MLS® Number | 1402028 |
| Property Type | Single Family |
| Neigbourhood | Morgans Grant |
| Community Name | Kanata |
| AmenitiesNearBy | Public Transit, Recreation Nearby, Shopping |
| Features | Corner Site, Flat Site, Gazebo, Automatic Garage Door Opener |
| ParkingSpaceTotal | 3 |
| StorageType | Storage Shed |
| Structure | Patio(s) |
Building
| BathroomTotal | 2 |
| BedroomsAboveGround | 2 |
| BedroomsBelowGround | 1 |
| BedroomsTotal | 3 |
| Appliances | Refrigerator, Dishwasher, Dryer, Freezer, Garburator, Microwave Range Hood Combo, Stove, Washer, Blinds |
| ArchitecturalStyle | Bungalow |
| BasementDevelopment | Finished |
| BasementType | Full (finished) |
| ConstructedDate | 1997 |
| ConstructionStyleAttachment | Semi-detached |
| CoolingType | Central Air Conditioning |
| ExteriorFinish | Brick, Siding |
| FireplacePresent | Yes |
| FireplaceTotal | 2 |
| Fixture | Drapes/window Coverings |
| FlooringType | Wall-to-wall Carpet, Hardwood, Tile |
| FoundationType | Poured Concrete |
| HeatingFuel | Natural Gas |
| HeatingType | Forced Air |
| StoriesTotal | 1 |
| Type | House |
| UtilityWater | Municipal Water |
Parking
| Attached Garage |
Land
| Acreage | No |
| FenceType | Fenced Yard |
| LandAmenities | Public Transit, Recreation Nearby, Shopping |
| LandscapeFeatures | Landscaped |
| Sewer | Municipal Sewage System |
| SizeDepth | 100 Ft ,1 In |
| SizeFrontage | 16 Ft ,3 In |
| SizeIrregular | 16.24 Ft X 100.06 Ft (irregular Lot) |
| SizeTotalText | 16.24 Ft X 100.06 Ft (irregular Lot) |
| ZoningDescription | Residential |
Rooms
| Level | Type | Length | Width | Dimensions |
|---|---|---|---|---|
| Lower Level | 3pc Bathroom | 8'1" x 7'4" | ||
| Lower Level | Workshop | 26'0" x 16'10" | ||
| Lower Level | Bedroom | 13'3" x 11'2" | ||
| Lower Level | Storage | 9'3" x 6'0" | ||
| Lower Level | Recreation Room | 21'10" x 14'4" | ||
| Main Level | Kitchen | 9'8" x 8'11" | ||
| Main Level | Primary Bedroom | 16'0" x 11'4" | ||
| Main Level | Eating Area | 9'9" x 8'3" | ||
| Main Level | 4pc Bathroom | 9'4" x 4'10" | ||
| Main Level | Dining Room | 12'3" x 11'11" | ||
| Main Level | Bedroom | 14'0" x 9'8" | ||
| Main Level | Living Room | 14'6" x 10'11" |
https://www.realtor.ca/real-estate/27206157/2-billingham-crescent-ottawa-morgans-grant

Broker
(613) 863-7584
www.callthedefrancos.com/
www.facebook.com/TheDeFrancos
twitter.com/#!/thedefrancos

1090 Ambleside Drive
Ottawa, Ontario K2B 8G7
(613) 596-4133
(613) 596-5905
www.coldwellbankersarazen.com/


































