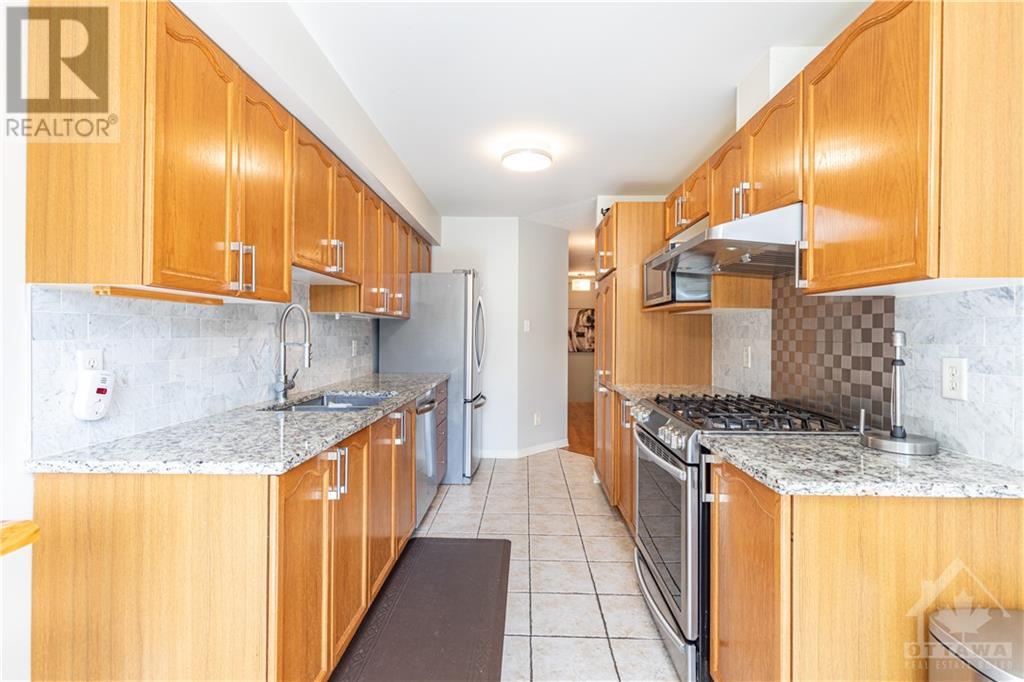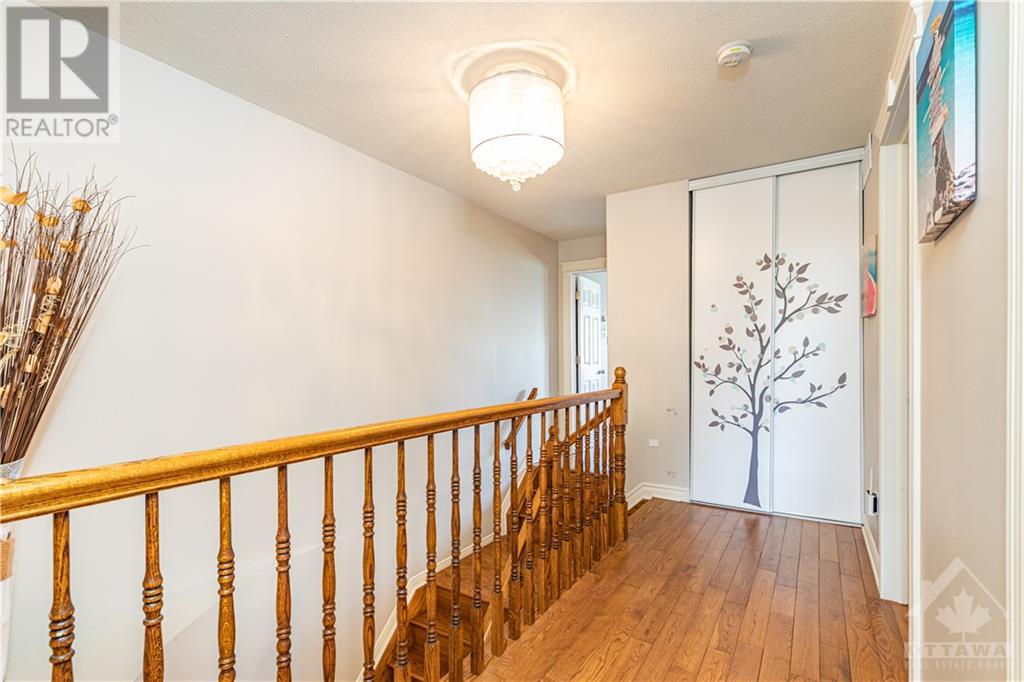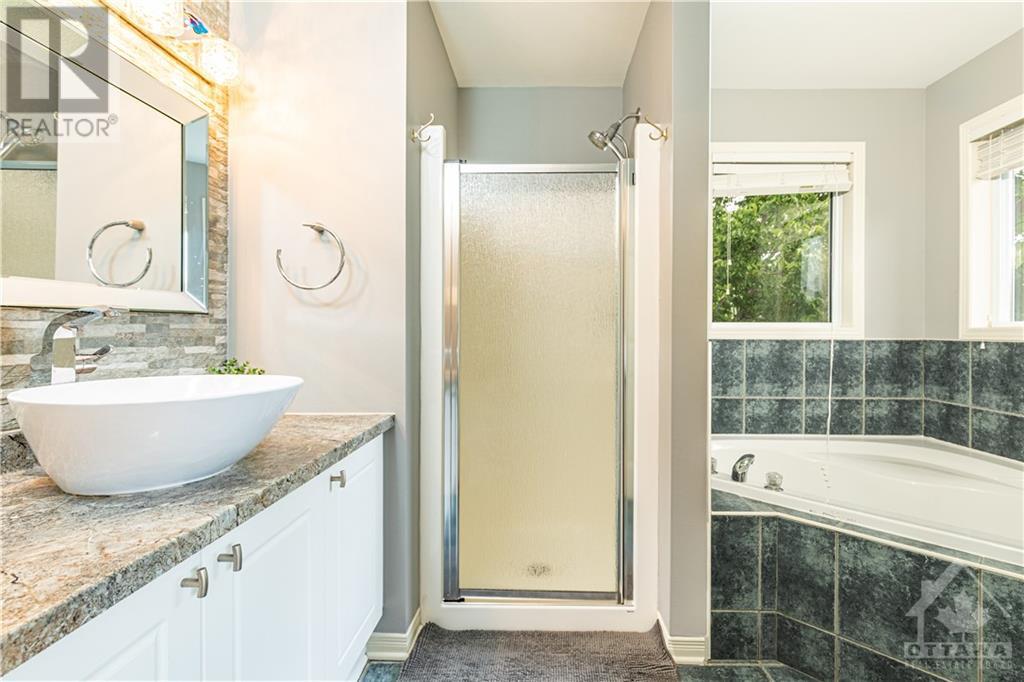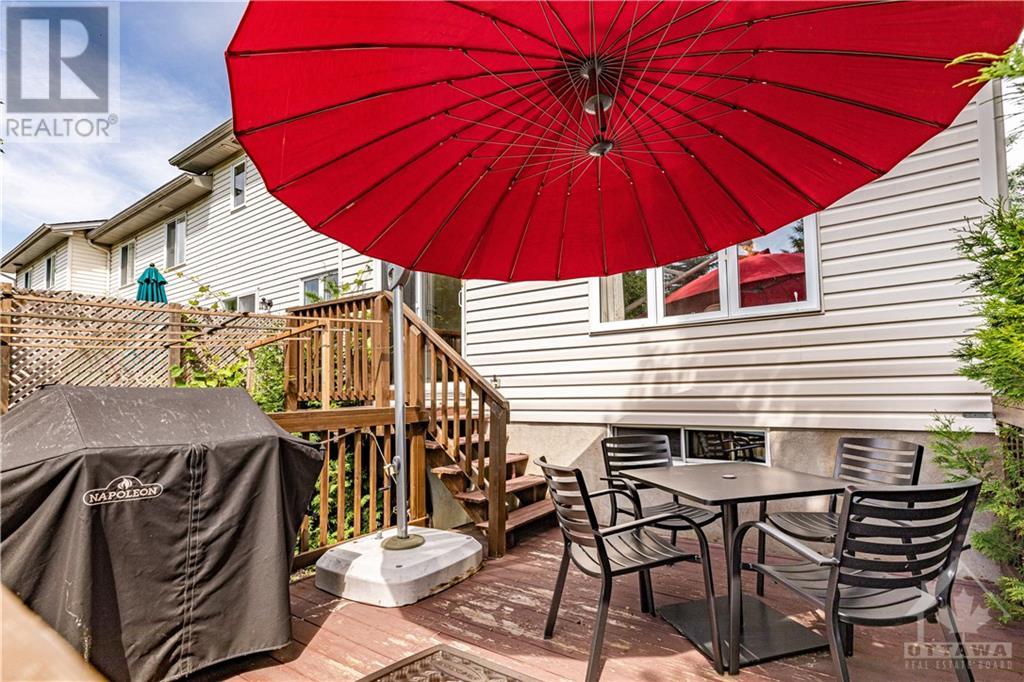4 Bedroom 4 Bathroom
Heat Pump Forced Air
$3,200 Monthly
Fully furnished end-unit town house is located in the family-oriented community of Carson Meadows. Rare opportunity with 4 bedrooms on upper level. This townhome offers ample space for a growing family. The main floor features a sizable living room, a dinning room, and a beautiful kitchen equipped with quality stainless steel appliances and a large breakfast area. Step through the double sliding patio door onto a large deck, overlooking your private fenced yard. The second level boasts 4 generously sized bedrooms and 2 bathrooms. Currently the 4th bedroom is used as an office. It has two sofa beds, can be easily converted to a bedroom. A primary bedroom with ensuite and a large walk-in closet. The finished basement provides versatility—a multi-purpose room for entertainment, exercise, or hobbies. Walking distance to a variety of amenities including shopping, parks, Montfort hospitals, schools, CMHC and all kinds of restaurants. (id:49712)
Property Details
| MLS® Number | 1401641 |
| Property Type | Single Family |
| Neigbourhood | Carson Meadows |
| Community Name | Gloucester |
| Parking Space Total | 2 |
Building
| Bathroom Total | 4 |
| Bedrooms Above Ground | 4 |
| Bedrooms Total | 4 |
| Amenities | Laundry - In Suite |
| Appliances | Refrigerator, Dishwasher, Dryer, Hood Fan, Microwave, Stove, Washer |
| Basement Development | Finished |
| Basement Type | Full (finished) |
| Constructed Date | 2001 |
| Cooling Type | Heat Pump |
| Exterior Finish | Brick, Siding |
| Flooring Type | Hardwood, Tile |
| Half Bath Total | 1 |
| Heating Fuel | Natural Gas |
| Heating Type | Forced Air |
| Stories Total | 2 |
| Type | Row / Townhouse |
| Utility Water | Municipal Water |
Parking
| Attached Garage | |
| Inside Entry | |
Land
| Acreage | No |
| Sewer | Municipal Sewage System |
| Size Irregular | * Ft X * Ft |
| Size Total Text | * Ft X * Ft |
| Zoning Description | Residential |
Rooms
| Level | Type | Length | Width | Dimensions |
|---|
| Second Level | Office | | | 13'9" x 11'9" |
| Second Level | Bedroom | | | 10'2" x 10'2" |
| Second Level | Bedroom | | | 10'2" x 10'10" |
| Second Level | 3pc Bathroom | | | Measurements not available |
| Second Level | Primary Bedroom | | | 15'9" x 11'7" |
| Second Level | 4pc Ensuite Bath | | | Measurements not available |
| Lower Level | Recreation Room | | | 18'5" x 14'11" |
| Lower Level | 3pc Bathroom | | | Measurements not available |
| Main Level | Living Room | | | 13'10" x 16'10" |
| Main Level | Dining Room | | | 10'10" x 13'2" |
| Main Level | Eating Area | | | Measurements not available |
| Main Level | Kitchen | | | 11'4" x 8'3" |
| Main Level | Partial Bathroom | | | Measurements not available |
https://www.realtor.ca/real-estate/27167308/2-borealis-crescent-ottawa-carson-meadows


































