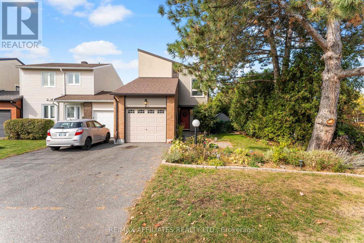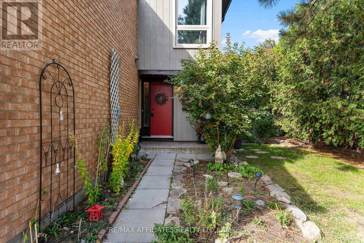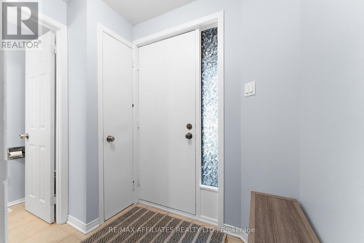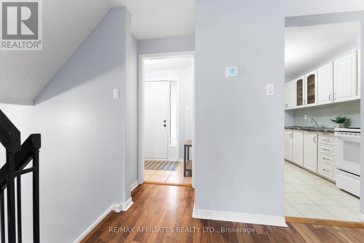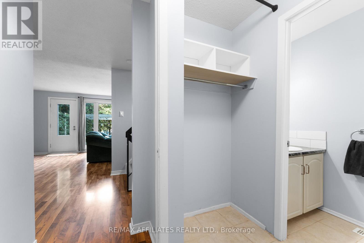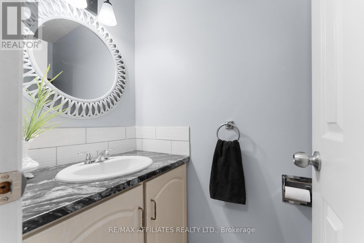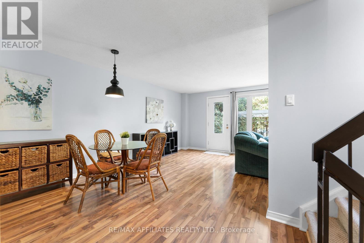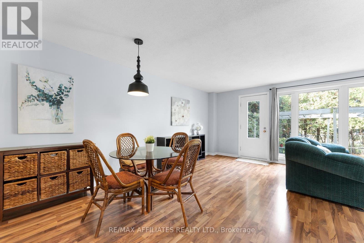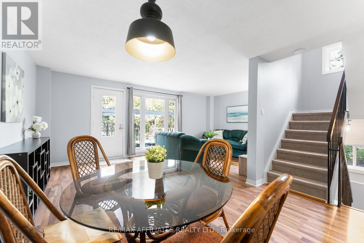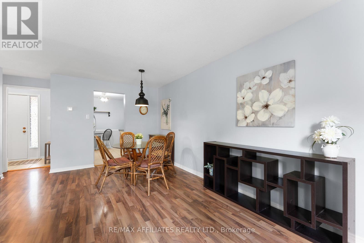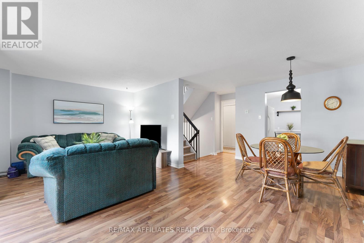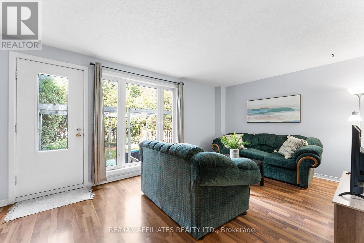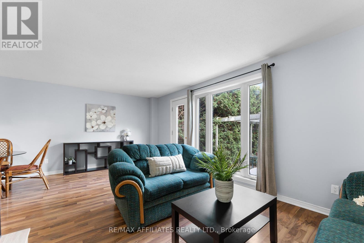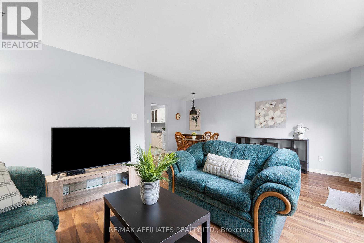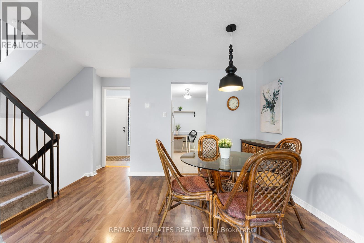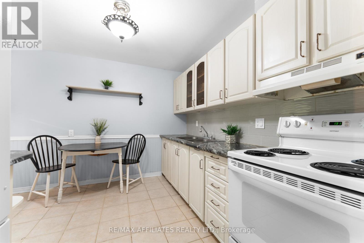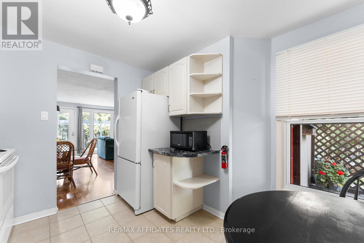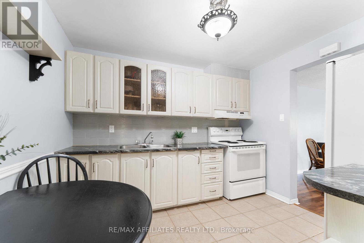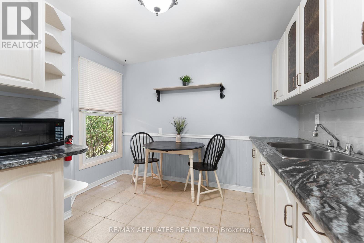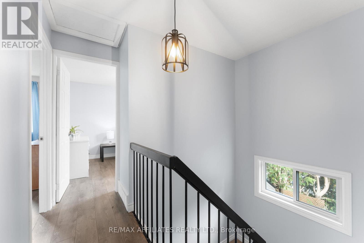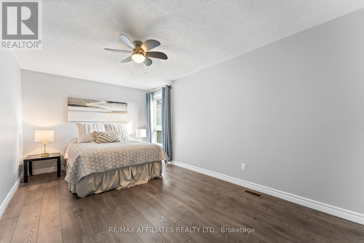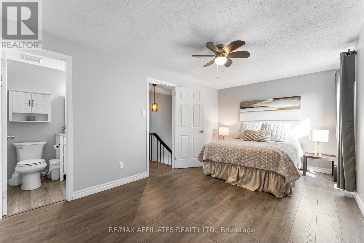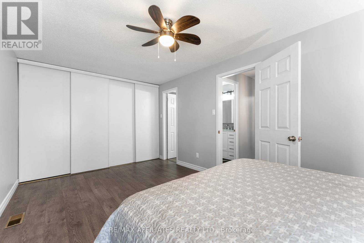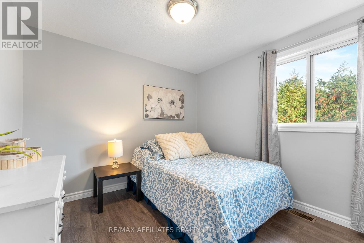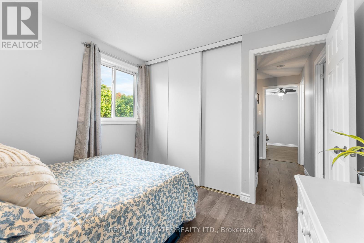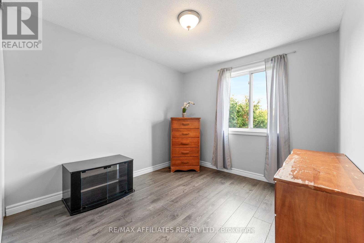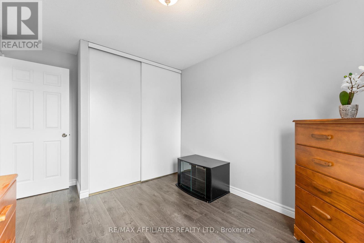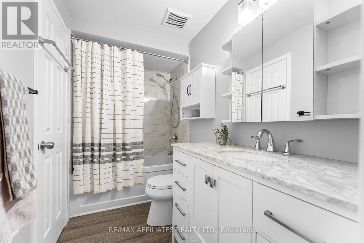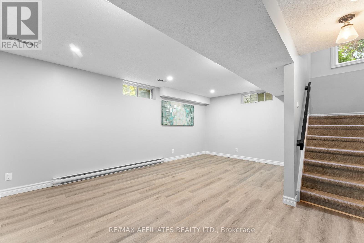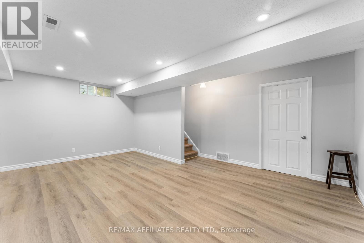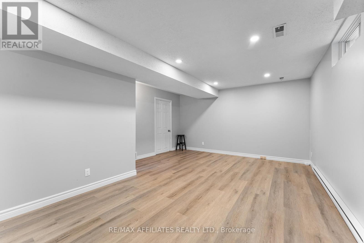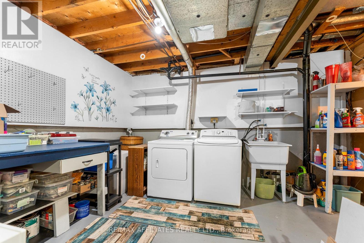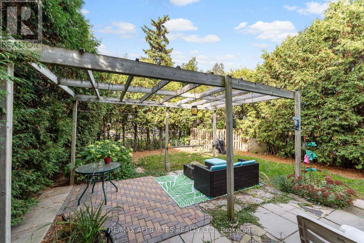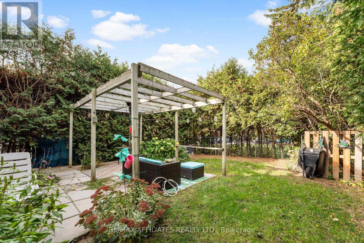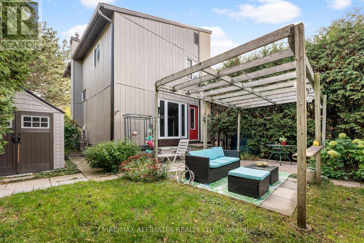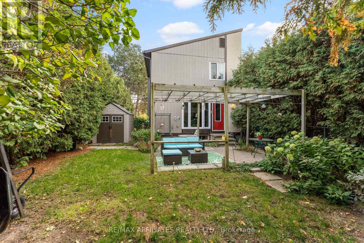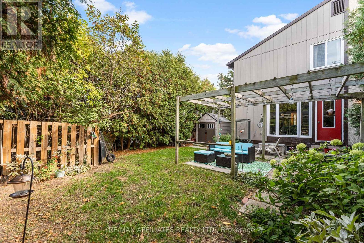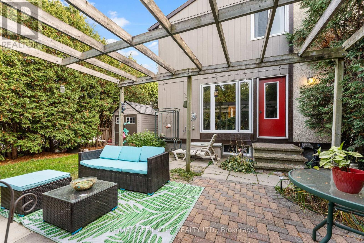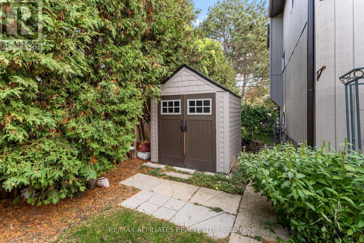3 Bedroom
2 Bathroom
1,100 - 1,500 ft2
Central Air Conditioning
Forced Air
$534,900
Welcome to this Nicely Updated End Unit Townhome Located in a Prime Location of Old Barrhaven. Corner Lot w/Mature Trees and No Rear Neighbors! New Modern Flooring on ALL LEVELS w/New Carpet only on the Stairs. Renovated 2 Piece Powder Bath off the Front Foyer. All New Fixtures & Freshly Painted. Kitchen has been Modernized w/White Cupboards, Subway Tile Backsplash, Newer Countertops, Ceramic Tile & Eat-In Area. Open Concept Living & Dining Room Overlook your Private Backyard w/Pergola & Interlock. Mature Trees/Hedge Offer Tons of Privacy to Relax & Enjoy! 2nd Level Offer 3 Spacious Bedroom. Primary Bedroom Has a Cheater Ensuite & Generous Size Closet. 4 Piece Main Bath Has been Completely Renovated w/High End Finishes. Lower Level Family Room has an Inviting Feel & Offers New Modern Flooring, Pot Lights & Multiple Windows. Roof Approx. 2023, Natural Gas Furnace 2020, A/C Approx. 2023, Most Windows are Newer. This Location is Fantastic!! Walking Distance to Multiple Schools, Parks, & Walter Baker Sports Centre. Amenities are minutes drive. Don't Miss Out!! 24 Hour Irrevocable on All Offers. (id:49712)
Property Details
|
MLS® Number
|
X12470496 |
|
Property Type
|
Single Family |
|
Neigbourhood
|
Barrhaven West |
|
Community Name
|
7701 - Barrhaven - Pheasant Run |
|
Amenities Near By
|
Schools, Park, Public Transit |
|
Community Features
|
Community Centre |
|
Equipment Type
|
Air Conditioner, Water Heater, Furnace |
|
Parking Space Total
|
3 |
|
Rental Equipment Type
|
Air Conditioner, Water Heater, Furnace |
|
Structure
|
Patio(s) |
Building
|
Bathroom Total
|
2 |
|
Bedrooms Above Ground
|
3 |
|
Bedrooms Total
|
3 |
|
Appliances
|
Dryer, Hood Fan, Stove, Washer, Refrigerator |
|
Basement Development
|
Finished |
|
Basement Type
|
N/a (finished) |
|
Construction Style Attachment
|
Attached |
|
Cooling Type
|
Central Air Conditioning |
|
Exterior Finish
|
Brick |
|
Foundation Type
|
Poured Concrete |
|
Half Bath Total
|
1 |
|
Heating Fuel
|
Natural Gas |
|
Heating Type
|
Forced Air |
|
Stories Total
|
2 |
|
Size Interior
|
1,100 - 1,500 Ft2 |
|
Type
|
Row / Townhouse |
|
Utility Water
|
Municipal Water |
Parking
Land
|
Acreage
|
No |
|
Land Amenities
|
Schools, Park, Public Transit |
|
Sewer
|
Sanitary Sewer |
|
Size Depth
|
100 Ft |
|
Size Frontage
|
35 Ft ,3 In |
|
Size Irregular
|
35.3 X 100 Ft |
|
Size Total Text
|
35.3 X 100 Ft |
Rooms
| Level |
Type |
Length |
Width |
Dimensions |
|
Second Level |
Primary Bedroom |
5.21 m |
3.07 m |
5.21 m x 3.07 m |
|
Second Level |
Bedroom |
3.1 m |
2.79 m |
3.1 m x 2.79 m |
|
Second Level |
Bedroom |
2.92 m |
2.77 m |
2.92 m x 2.77 m |
|
Second Level |
Bathroom |
2.79 m |
1.52 m |
2.79 m x 1.52 m |
|
Basement |
Laundry Room |
3.89 m |
3.05 m |
3.89 m x 3.05 m |
|
Basement |
Family Room |
5.54 m |
4.19 m |
5.54 m x 4.19 m |
|
Main Level |
Foyer |
2.06 m |
1.35 m |
2.06 m x 1.35 m |
|
Main Level |
Bathroom |
1.96 m |
0.89 m |
1.96 m x 0.89 m |
|
Main Level |
Living Room |
5.21 m |
3.3 m |
5.21 m x 3.3 m |
|
Main Level |
Dining Room |
3.3 m |
2.67 m |
3.3 m x 2.67 m |
|
Main Level |
Kitchen |
3.1 m |
3.05 m |
3.1 m x 3.05 m |
https://www.realtor.ca/real-estate/29007263/2-tedwyn-drive-ottawa-7701-barrhaven-pheasant-run
