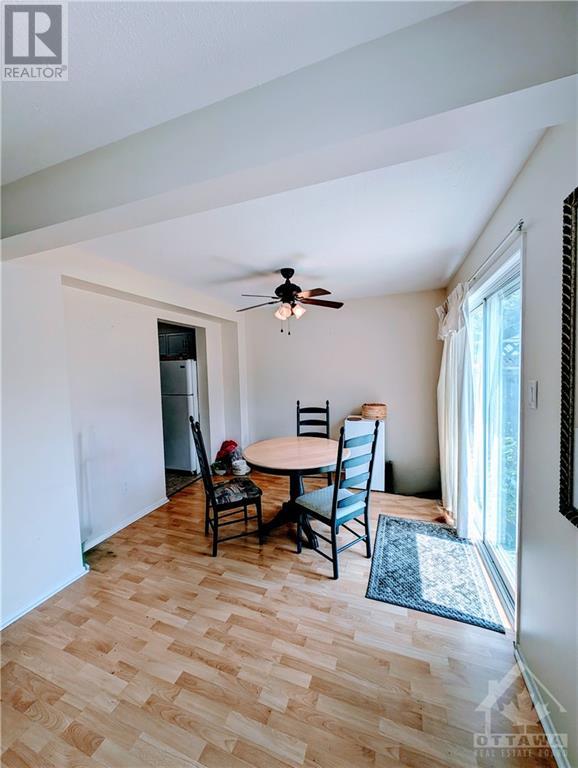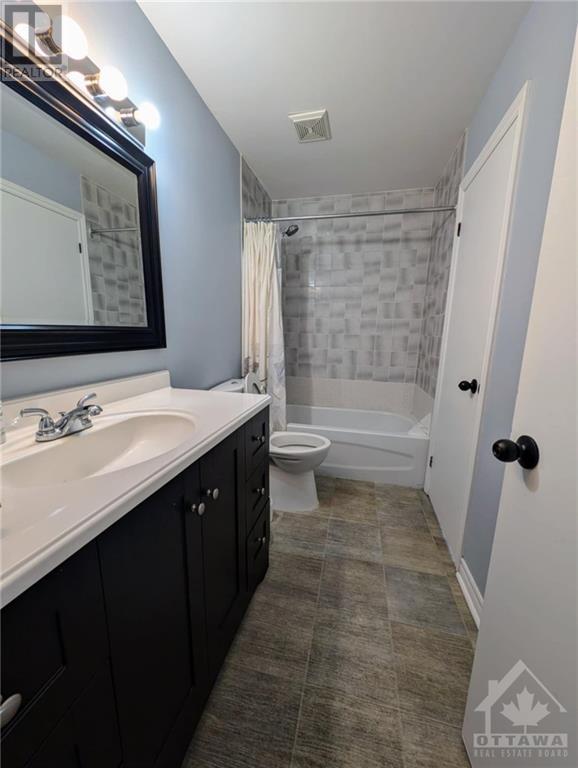3 Bedroom 2 Bathroom
Central Air Conditioning Forced Air
$529,900
***Tenants have given notice to move out by September 15. Signed N9 on file. *** This stunning two-story townhouse features 3 spacious bedrooms on the second floor with a convenient cheater ensuite. The main floor offers a modern kitchen and a large open dining and living area, perfect for entertaining. The huge finished basement includes an additional full bathroom, ideal for a home office or recreation room. The property has an attached garage with a two-car driveway. Enjoy the large backyard with a shed for outdoor activities. Just steps away from the high-tech area, it’s perfect for professionals and families. Located in Morgan's Grant, known for its family-friendly atmosphere and excellent schools. This home is also an excellent rental property for investors. Don’t miss out on this versatile and inviting home! Roof- 2019, Garage Door Opener - 2019. (id:49712)
Property Details
| MLS® Number | 1401270 |
| Property Type | Single Family |
| Neigbourhood | Morgans Grant/South March |
| Community Name | Kanata |
| Parking Space Total | 3 |
Building
| Bathroom Total | 2 |
| Bedrooms Above Ground | 3 |
| Bedrooms Total | 3 |
| Appliances | Refrigerator, Dishwasher, Dryer, Hood Fan, Microwave, Stove, Washer |
| Basement Development | Finished |
| Basement Type | Full (finished) |
| Constructed Date | 1989 |
| Cooling Type | Central Air Conditioning |
| Exterior Finish | Brick, Vinyl |
| Flooring Type | Laminate, Tile |
| Foundation Type | Poured Concrete |
| Heating Fuel | Natural Gas |
| Heating Type | Forced Air |
| Stories Total | 2 |
| Type | Row / Townhouse |
| Utility Water | Municipal Water |
Parking
Land
| Acreage | No |
| Sewer | Municipal Sewage System |
| Size Depth | 122 Ft ,3 In |
| Size Frontage | 20 Ft ,3 In |
| Size Irregular | 20.27 Ft X 122.24 Ft (irregular Lot) |
| Size Total Text | 20.27 Ft X 122.24 Ft (irregular Lot) |
| Zoning Description | Residential |
Rooms
| Level | Type | Length | Width | Dimensions |
|---|
| Second Level | 3pc Bathroom | | | Measurements not available |
| Second Level | Primary Bedroom | | | 17'3" x 10'0" |
| Second Level | Bedroom | | | 10'9" x 10'0" |
| Second Level | Bedroom | | | 9'0" x 8'8" |
| Lower Level | Family Room | | | 18'9" x 9'5" |
| Lower Level | 3pc Bathroom | | | Measurements not available |
| Main Level | Living Room | | | 15'0" x 8'11" |
| Main Level | Dining Room | | | 10'5" x 10'2" |
| Main Level | Kitchen | | | 12'0" x 9'10" |
https://www.realtor.ca/real-estate/27136841/20-ayton-lane-ottawa-morgans-grantsouth-march






























