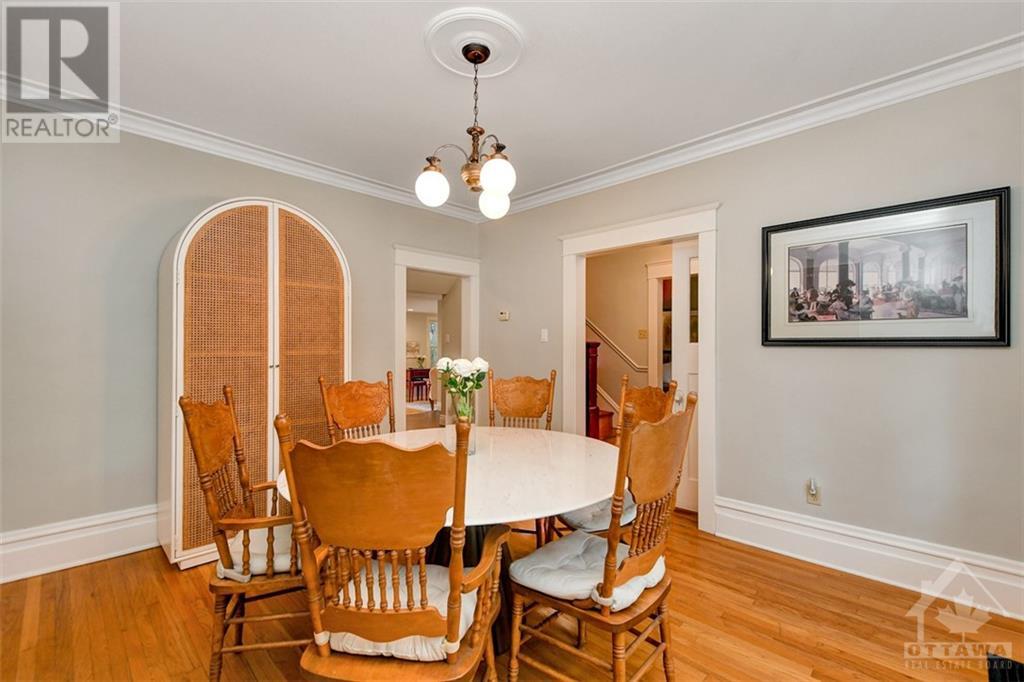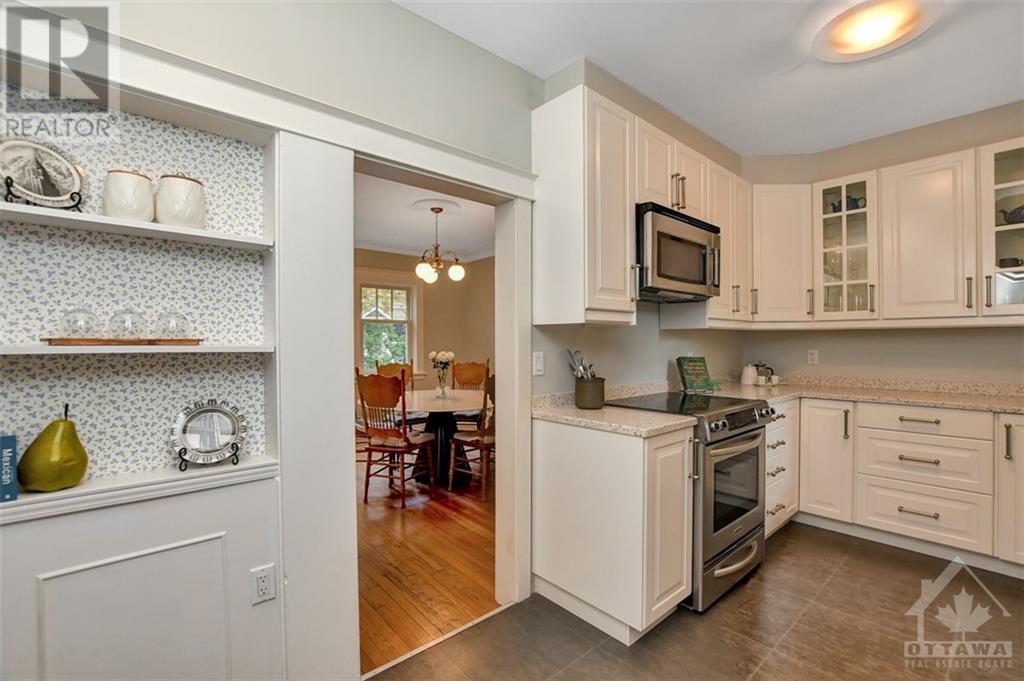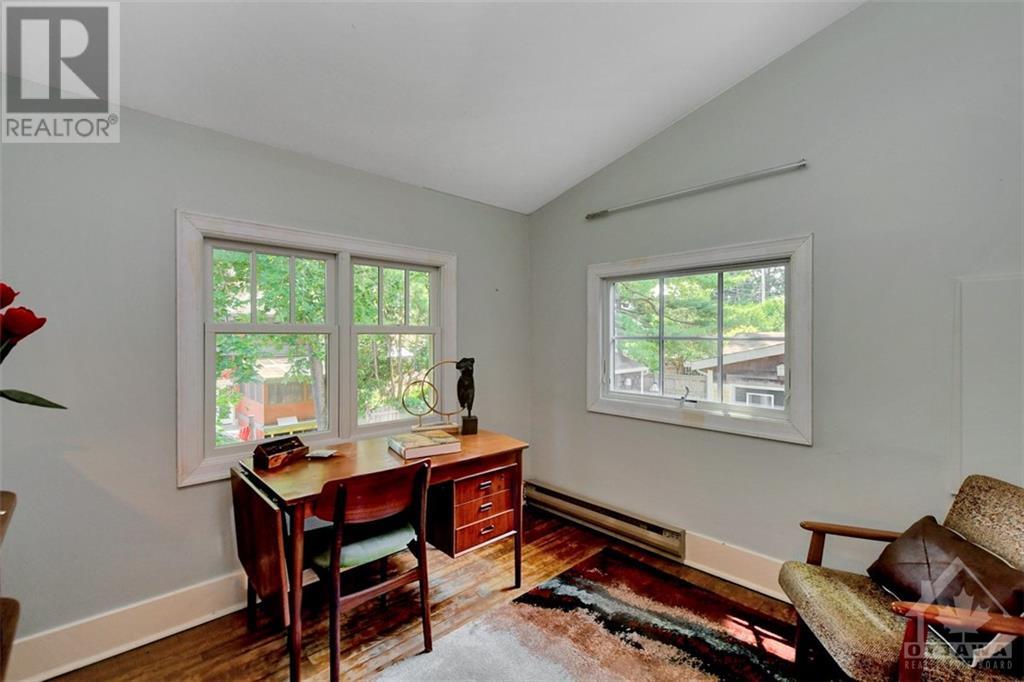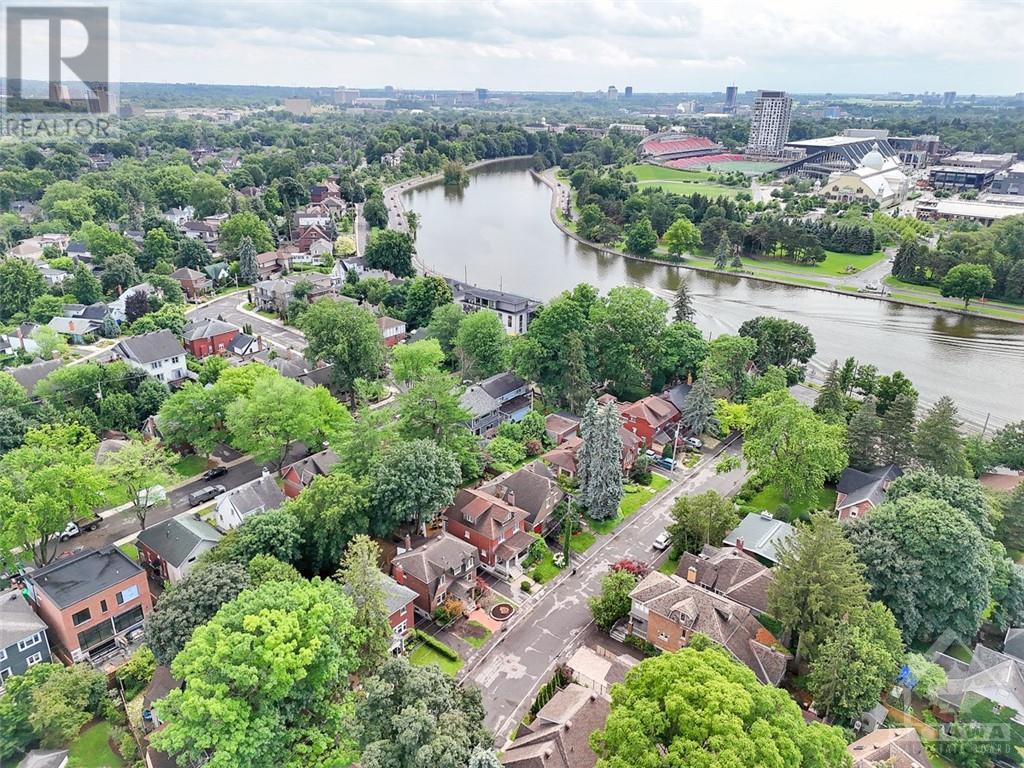4 Bedroom 4 Bathroom
Fireplace Central Air Conditioning Forced Air
$1,250,000
Welcome to 20 Bower Street! This charming, Tudor-influenced home is ideally located in desirable Old Ottawa East, on a quiet, family-friendly block fondly known by local residents as 'Upper Bower'. Main level offers hardwood floors, high ceilings, formal dining, updated kitchen and family room which access to the back deck and private backyard. Upstairs you'll find an ideal office space (overlooking the backyard), large primary bedroom with full ensuite, two other well-proportioned bedrooms and a 4-piece bathroom. The finished basement features a dedicated laundry room, a 4th bedroom / flex room and another full bathroom. Located only steps from the many amenities offered on Main Street as well as the Flora Footbridge which connects Old Ottawa East to the Glebe. Bike Score of 98! Pre-listing inspection report on file. (id:49712)
Property Details
| MLS® Number | 1402170 |
| Property Type | Single Family |
| Neigbourhood | Old Ottawa East |
| Amenities Near By | Public Transit, Recreation Nearby, Shopping, Water Nearby |
| Community Features | Family Oriented |
| Parking Space Total | 3 |
| Storage Type | Storage Shed |
Building
| Bathroom Total | 4 |
| Bedrooms Above Ground | 3 |
| Bedrooms Below Ground | 1 |
| Bedrooms Total | 4 |
| Appliances | Refrigerator, Dishwasher, Dryer, Microwave Range Hood Combo, Stove, Washer |
| Basement Development | Finished |
| Basement Type | Full (finished) |
| Constructed Date | 1931 |
| Construction Style Attachment | Detached |
| Cooling Type | Central Air Conditioning |
| Exterior Finish | Brick, Siding |
| Fireplace Present | Yes |
| Fireplace Total | 1 |
| Flooring Type | Wall-to-wall Carpet, Hardwood, Vinyl |
| Half Bath Total | 1 |
| Heating Fuel | Natural Gas |
| Heating Type | Forced Air |
| Stories Total | 2 |
| Type | House |
| Utility Water | Municipal Water |
Parking
Land
| Acreage | No |
| Land Amenities | Public Transit, Recreation Nearby, Shopping, Water Nearby |
| Sewer | Municipal Sewage System |
| Size Depth | 91 Ft |
| Size Frontage | 40 Ft |
| Size Irregular | 40 Ft X 91 Ft |
| Size Total Text | 40 Ft X 91 Ft |
| Zoning Description | R1tt |
Rooms
| Level | Type | Length | Width | Dimensions |
|---|
| Second Level | 4pc Bathroom | | | 7'5" x 8'1" |
| Second Level | 4pc Ensuite Bath | | | 8'5" x 5'10" |
| Second Level | Primary Bedroom | | | 10'1" x 16'11" |
| Second Level | Office | | | 9'5" x 9'8" |
| Second Level | Bedroom | | | 11'8" x 10'5" |
| Second Level | Bedroom | | | 9'3" x 10'2" |
| Basement | 3pc Bathroom | | | 5'5" x 6'4" |
| Basement | Laundry Room | | | 9'0" x 6'4" |
| Basement | Bedroom | | | 12'0" x 14'0" |
| Basement | Utility Room | | | 27'7" x 10'11" |
| Main Level | Living Room | | | 9'11" x 22'2" |
| Main Level | Dining Room | | | 11'7" x 13'6" |
| Main Level | Kitchen | | | 17'10" x 8'7" |
| Main Level | Family Room | | | 16'3" x 10'5" |
| Main Level | 2pc Bathroom | | | 3'8" x 5'1" |
https://www.realtor.ca/real-estate/27160036/20-bower-street-ottawa-old-ottawa-east




































