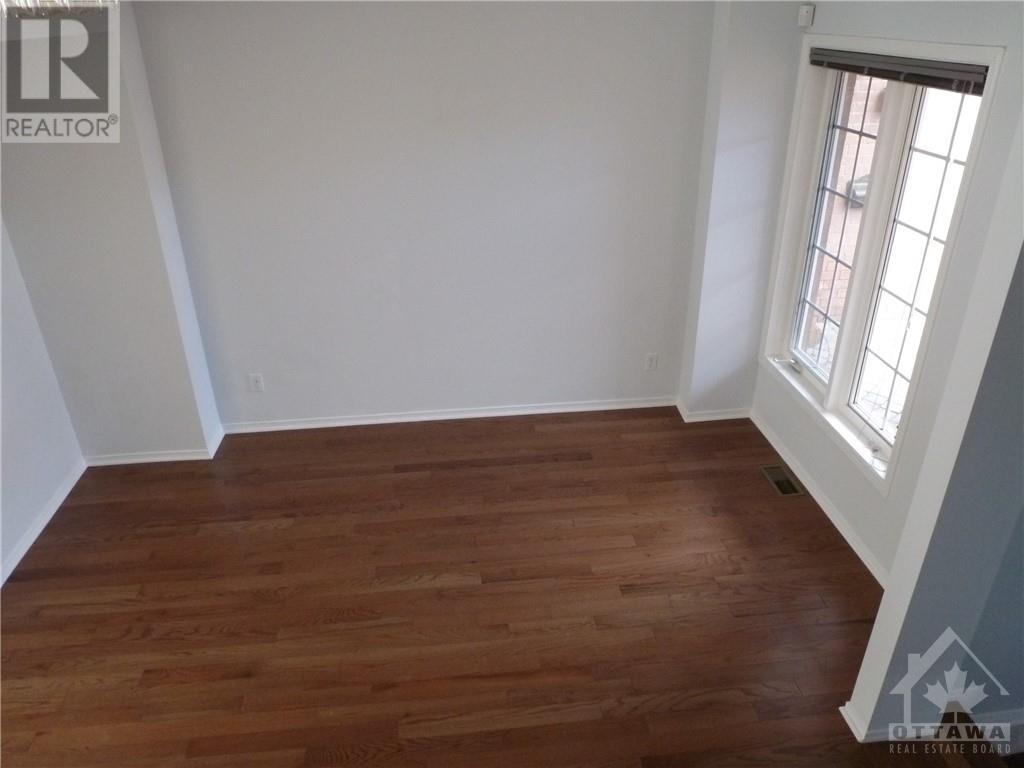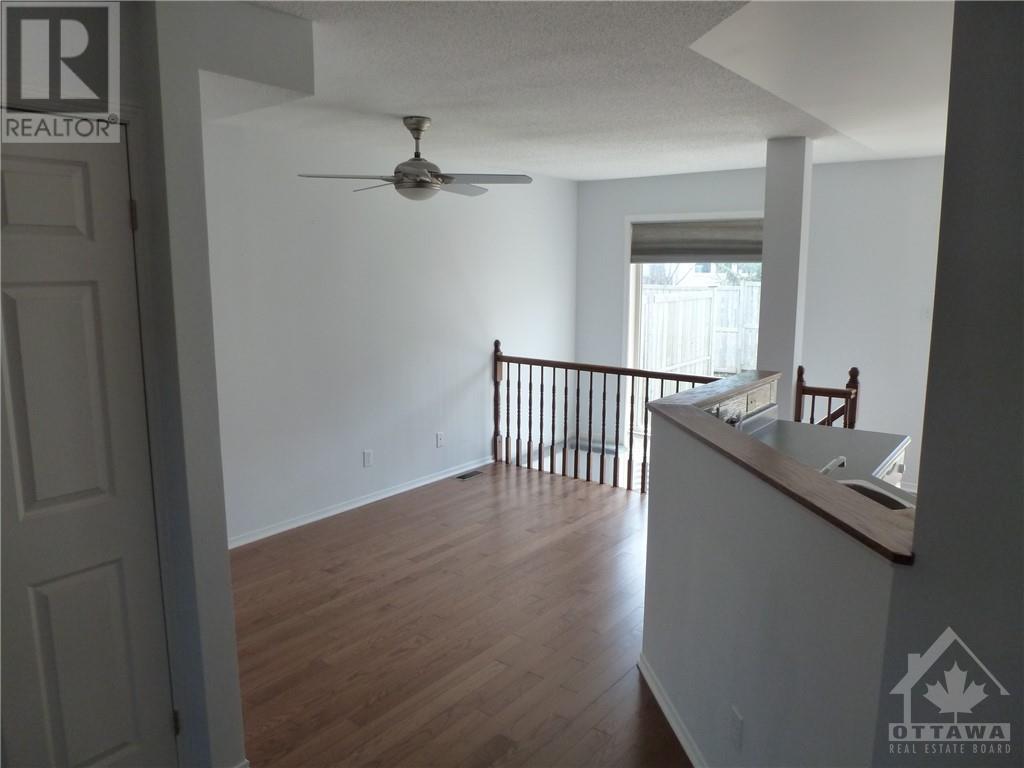20 Celebration Street Ottawa, Ontario K2C 4A2
$2,200 Monthly
Welcome to 20 Celebration St., centrally located townhome in good condition! Plenty of natural light welcomes you into the open concept main level with a convenient powder rm. and direct garage access. The updated kitchen offers ample cabinetry & counter space and overlooks the adjoining living & dining areas. Upstairs provides a gracious-sized primary suite with a walk-in closet, one other nice sized bedroom and a bathroom. Enjoy playtime or a home office in the professionally finished lower-level complete with a perfectly organized laundry/storage area & utility room. Sunny back deck overlooking fenced backyard which offers privacy. Interlock front deck with patio stone entry. 24 h irrevocable. (id:49712)
Property Details
| MLS® Number | 1404422 |
| Property Type | Single Family |
| Neigbourhood | Central Park |
| AmenitiesNearBy | Public Transit, Recreation Nearby, Shopping |
| CommunityFeatures | Family Oriented |
| Features | Automatic Garage Door Opener |
| ParkingSpaceTotal | 3 |
Building
| BathroomTotal | 3 |
| BedroomsAboveGround | 2 |
| BedroomsTotal | 2 |
| Amenities | Laundry - In Suite |
| Appliances | Refrigerator, Dishwasher, Dryer, Stove, Washer, Blinds |
| BasementDevelopment | Partially Finished |
| BasementType | Full (partially Finished) |
| ConstructedDate | 1998 |
| CoolingType | Central Air Conditioning |
| ExteriorFinish | Brick, Siding |
| FireProtection | Smoke Detectors |
| FlooringType | Wall-to-wall Carpet, Mixed Flooring, Hardwood, Tile |
| HalfBathTotal | 1 |
| HeatingFuel | Natural Gas |
| HeatingType | Forced Air |
| StoriesTotal | 2 |
| Type | Row / Townhouse |
| UtilityWater | Municipal Water |
Parking
| Attached Garage |
Land
| Acreage | No |
| LandAmenities | Public Transit, Recreation Nearby, Shopping |
| LandscapeFeatures | Landscaped |
| Sewer | Municipal Sewage System |
| SizeDepth | 104 Ft |
| SizeFrontage | 18 Ft |
| SizeIrregular | 18 Ft X 104 Ft |
| SizeTotalText | 18 Ft X 104 Ft |
| ZoningDescription | Residential |
Rooms
| Level | Type | Length | Width | Dimensions |
|---|---|---|---|---|
| Second Level | Primary Bedroom | 14'7" x 11'6" | ||
| Second Level | Bedroom | 16'8" x 10'0" | ||
| Second Level | 3pc Bathroom | Measurements not available | ||
| Basement | Recreation Room | 16'3" x 12'7" | ||
| Basement | 3pc Bathroom | Measurements not available | ||
| Basement | Laundry Room | Measurements not available | ||
| Main Level | Living Room | 13'0" x 11'1" | ||
| Main Level | Dining Room | 11'6" x 7'8" | ||
| Main Level | Kitchen | 9'1" x 8'1" | ||
| Main Level | Eating Area | 8'6" x 7'0" |
https://www.realtor.ca/real-estate/27221394/20-celebration-street-ottawa-central-park


1723 Carling Avenue, Suite 1
Ottawa, Ontario K2A 1C8


1723 Carling Avenue, Suite 1
Ottawa, Ontario K2A 1C8


1723 Carling Avenue, Suite 1
Ottawa, Ontario K2A 1C8



















