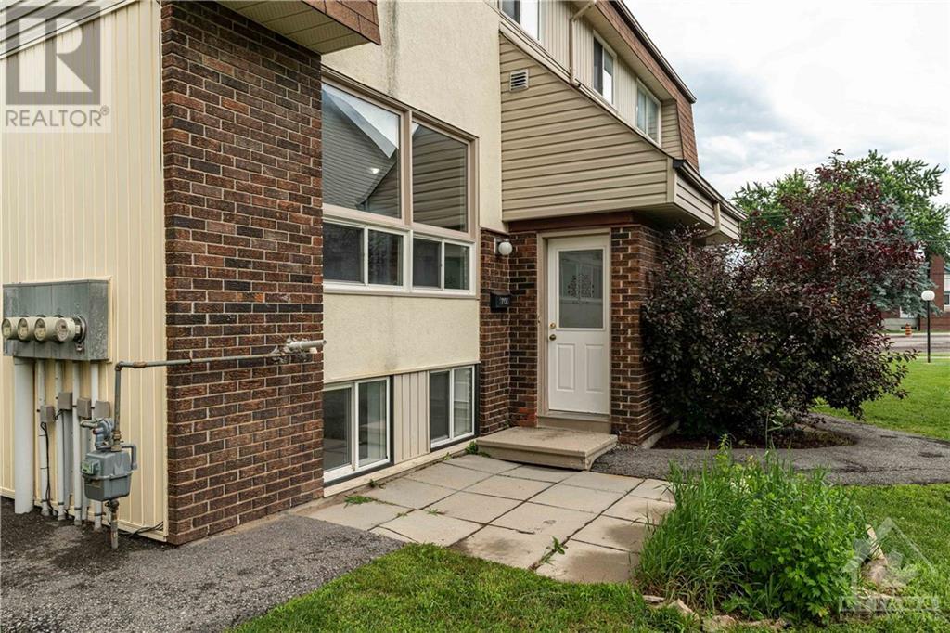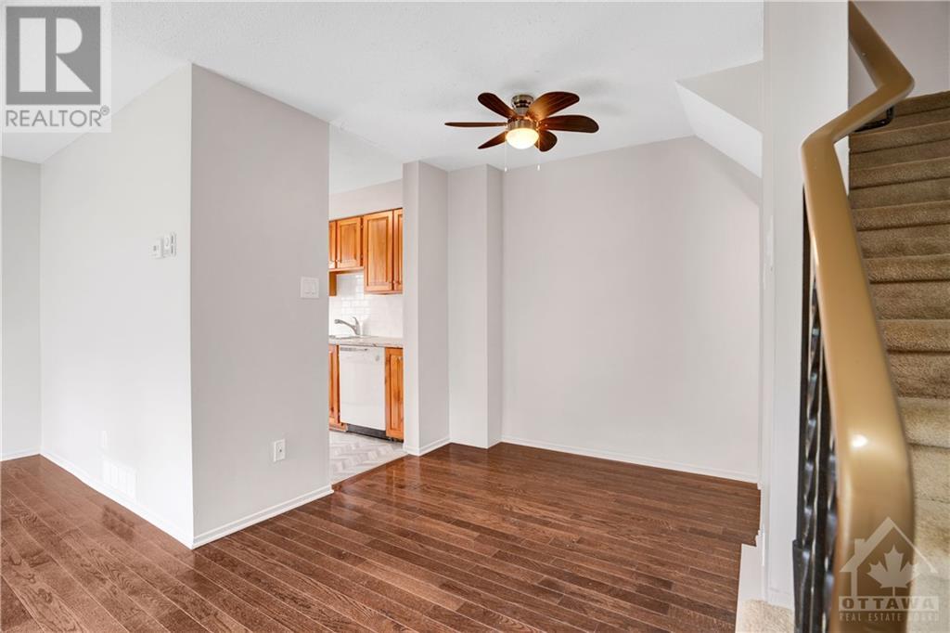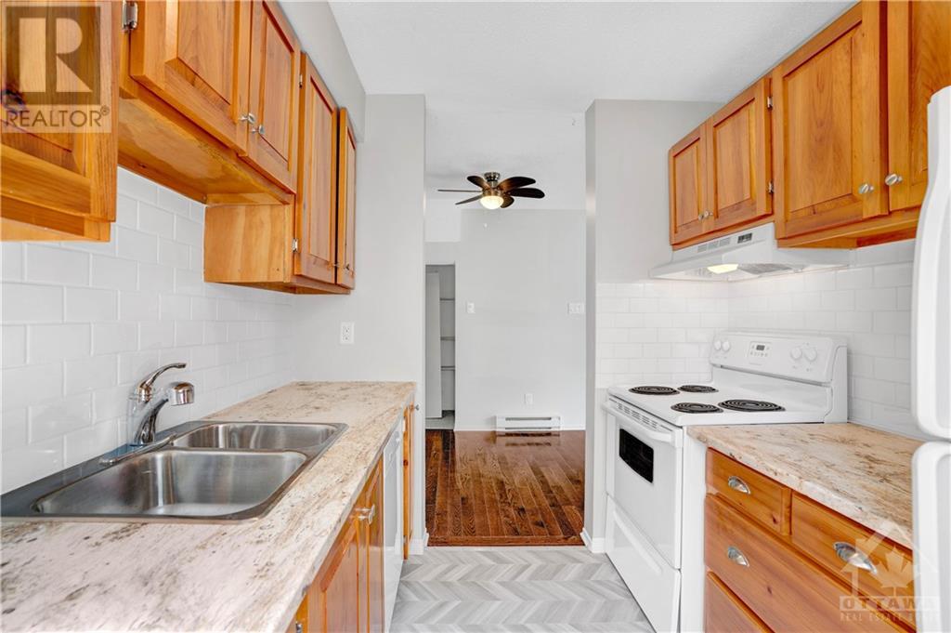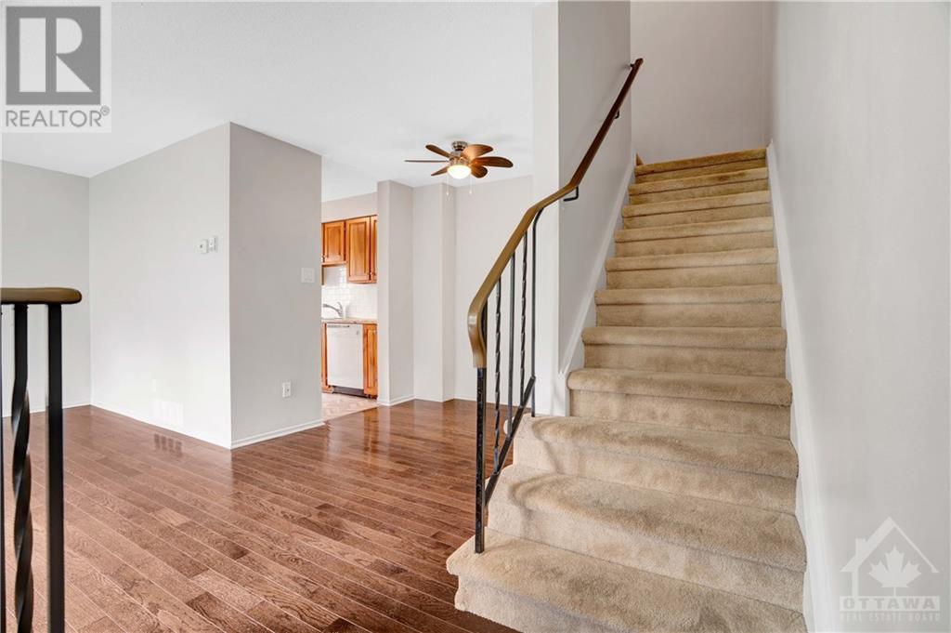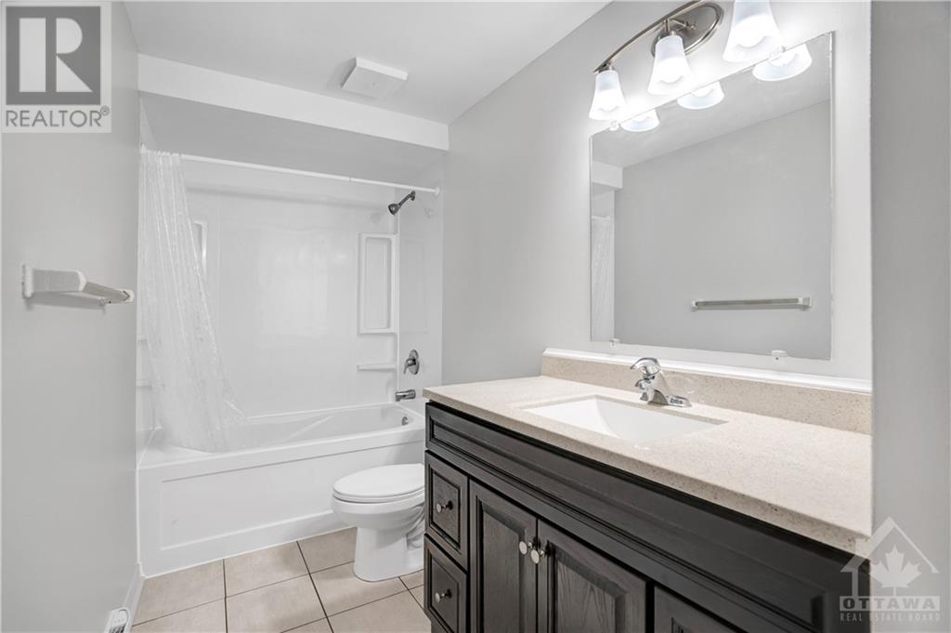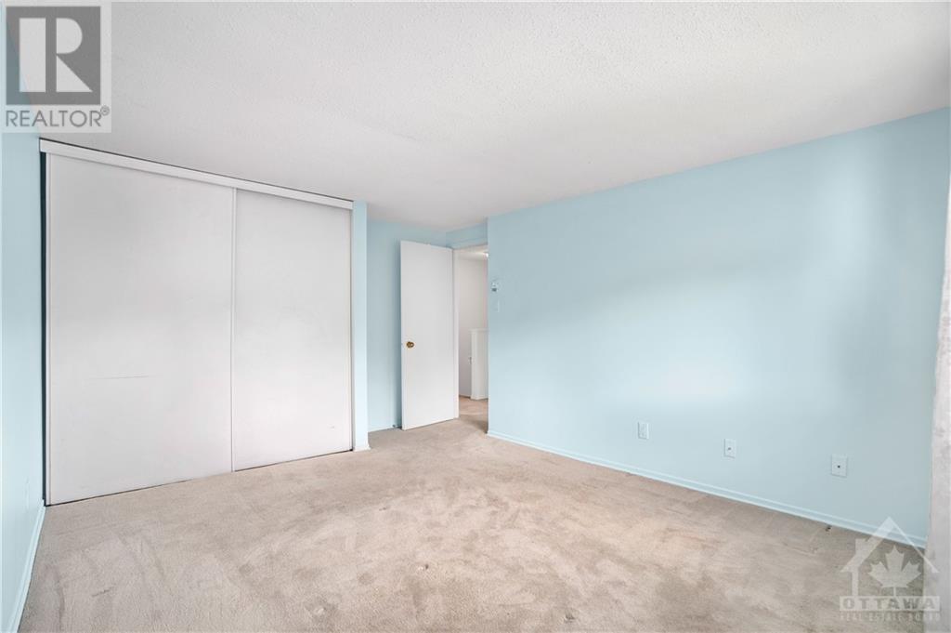20 Forester Crescent Unit#c Ottawa, Ontario K2H 8X9
$2,395 Monthly
Check out this cozy, freshly updated condo in the super convenient Bells Corners area! It faces the beautiful NCC Greenbelt, with tons of trails for walking, hiking, and biking—perfect for nature lovers. The large, open living/dining room has hardwood floors, neutral paint, and plenty of natural light. The galley kitchen features new wood cabinets, granite-look counters, a crisp white tile backsplash, and new vinyl flooring. Upstairs, there's a spacious primary bedroom, a good-sized second bedroom, and an updated full bath. The lower level offers a third bedroom, a handy half bath, and a large storage area with laundry. You'll have a parking spot just steps from your front door in a well-lit area near Old Richmond Road, making it easy to catch public transit. There's plenty of visitor parking, and you might be able to rent extra spots if needed. Come take a look! (id:49712)
Property Details
| MLS® Number | 1401944 |
| Property Type | Single Family |
| Neigbourhood | Westcliffe Estates |
| Community Name | Nepean |
| Amenities Near By | Public Transit, Recreation Nearby, Shopping |
| Community Features | Family Oriented |
| Parking Space Total | 1 |
Building
| Bathroom Total | 2 |
| Bedrooms Above Ground | 2 |
| Bedrooms Below Ground | 1 |
| Bedrooms Total | 3 |
| Amenities | Laundry - In Suite |
| Appliances | Refrigerator, Dishwasher, Dryer, Stove, Washer |
| Basement Development | Partially Finished |
| Basement Type | Full (partially Finished) |
| Constructed Date | 1978 |
| Cooling Type | Unknown |
| Exterior Finish | Brick, Siding |
| Flooring Type | Wall-to-wall Carpet, Hardwood, Vinyl |
| Half Bath Total | 1 |
| Heating Fuel | Natural Gas |
| Heating Type | Forced Air |
| Stories Total | 2 |
| Type | Row / Townhouse |
| Utility Water | Municipal Water |
Parking
| Open | |
| Surfaced | |
| Visitor Parking |
Land
| Acreage | No |
| Land Amenities | Public Transit, Recreation Nearby, Shopping |
| Sewer | Municipal Sewage System |
| Size Irregular | * Ft X * Ft |
| Size Total Text | * Ft X * Ft |
| Zoning Description | Residential |
Rooms
| Level | Type | Length | Width | Dimensions |
|---|---|---|---|---|
| Second Level | Bedroom | 11'4" x 8'6" | ||
| Second Level | Full Bathroom | Measurements not available | ||
| Second Level | Primary Bedroom | 12'1" x 11'4" | ||
| Lower Level | Bedroom | 11'0" x 10'1" | ||
| Lower Level | Partial Bathroom | Measurements not available | ||
| Main Level | Living Room | 13'1" x 12'8" | ||
| Main Level | Dining Room | 8'0" x 8'0" | ||
| Main Level | Kitchen | 7'0" x 7'8" |
https://www.realtor.ca/real-estate/27154167/20-forester-crescent-unitc-ottawa-westcliffe-estates

343 Preston Street, 11th Floor
Ottawa, Ontario K1S 1N4
343 Preston Street, 11th Floor
Ottawa, Ontario K1S 1N4





