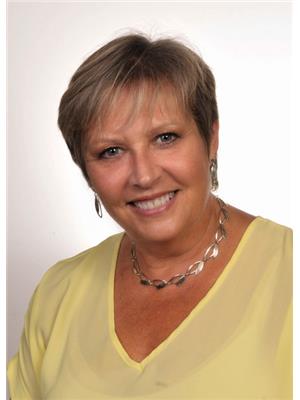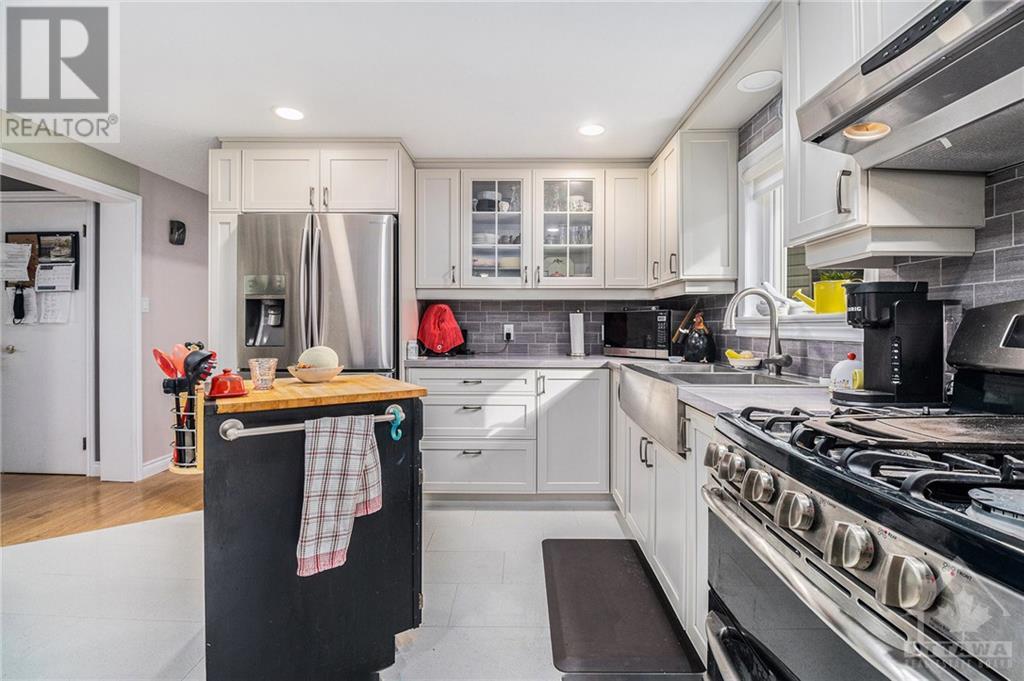20 Salmon Side Road Smiths Falls, Ontario K7A 4S5
$529,900
Nestled on the outskirts of Smiths Falls, this 3-bedroom family home offers a comfortable living experience, with country living. Prime location near a prestigious golf club, and top-rated schools, this property is for those seeking a perfect balance in their lifestyle. Overall, this modern kitchen is a home cook's dream come true, create family meals and make lasting memories with family and friends. Whether you're looking to set up a home office, a personal gym, or an entertainment hub, this area adapts to your lifestyle. A second bathroom ensures comfort and accessibility, making it an ideal space for guests. The carport provides a covered space for your vehicle, shielding it from the elements. Back deck is the perfect spot for summer barbecues, or simply enjoying a quiet morning coffee. The gazebo offers a shaded retreat for those lazy afternoons. Fully finished basement, where you'll discover a versatile space that caters to your every need. 24 Hrs irrevocable on all offers. (id:49712)
Open House
This property has open houses!
11:00 am
Ends at:12:00 pm
Property Details
| MLS® Number | 1391674 |
| Property Type | Single Family |
| Neigbourhood | Smiths Falls |
| AmenitiesNearBy | Golf Nearby, Shopping |
| CommunicationType | Internet Access |
| Easement | None |
| ParkingSpaceTotal | 4 |
| RoadType | Paved Road |
| StorageType | Storage Shed |
| Structure | Deck |
Building
| BathroomTotal | 3 |
| BedroomsAboveGround | 3 |
| BedroomsBelowGround | 1 |
| BedroomsTotal | 4 |
| Appliances | Refrigerator, Dishwasher, Dryer, Freezer, Stove, Washer |
| ArchitecturalStyle | Raised Ranch |
| BasementDevelopment | Finished |
| BasementType | Full (finished) |
| ConstructedDate | 1986 |
| ConstructionStyleAttachment | Detached |
| CoolingType | Central Air Conditioning |
| ExteriorFinish | Siding, Vinyl |
| FireProtection | Smoke Detectors |
| Fixture | Drapes/window Coverings |
| FlooringType | Mixed Flooring, Hardwood, Ceramic |
| FoundationType | Block |
| HalfBathTotal | 2 |
| HeatingFuel | Natural Gas |
| HeatingType | Forced Air |
| StoriesTotal | 1 |
| Type | House |
| UtilityWater | Drilled Well |
Parking
| Carport |
Land
| Acreage | No |
| LandAmenities | Golf Nearby, Shopping |
| LandscapeFeatures | Landscaped |
| Sewer | Septic System |
| SizeDepth | 149 Ft |
| SizeFrontage | 102 Ft |
| SizeIrregular | 102 Ft X 149 Ft |
| SizeTotalText | 102 Ft X 149 Ft |
| ZoningDescription | Residential |
Rooms
| Level | Type | Length | Width | Dimensions |
|---|---|---|---|---|
| Lower Level | 2pc Bathroom | 5'0" x 5'8" | ||
| Lower Level | Recreation Room | 19'10" x 14'1" | ||
| Lower Level | Bedroom | 16'2" x 12'8" | ||
| Lower Level | Utility Room | 6'1" x 9'7" | ||
| Main Level | Kitchen | 11'5" x 12'10" | ||
| Main Level | Living Room | 17'1" x 12'9" | ||
| Main Level | Dining Room | 9'9" x 12'10" | ||
| Main Level | Laundry Room | 6'1" x 9'7" | ||
| Main Level | 3pc Bathroom | 7'1" x 9'7" | ||
| Main Level | 2pc Bathroom | 6'9" x 9'7" | ||
| Main Level | Primary Bedroom | 11'1" x 12'11" | ||
| Main Level | Bedroom | 9'2" x 12'11" | ||
| Main Level | Bedroom | 7'10" x 12'8" |
https://www.realtor.ca/real-estate/26901532/20-salmon-side-road-smiths-falls-smiths-falls

343 Preston Street, 11th Floor
Ottawa, Ontario K1S 1N4

343 Preston Street, 11th Floor
Ottawa, Ontario K1S 1N4
































