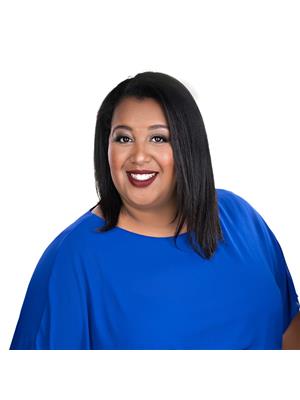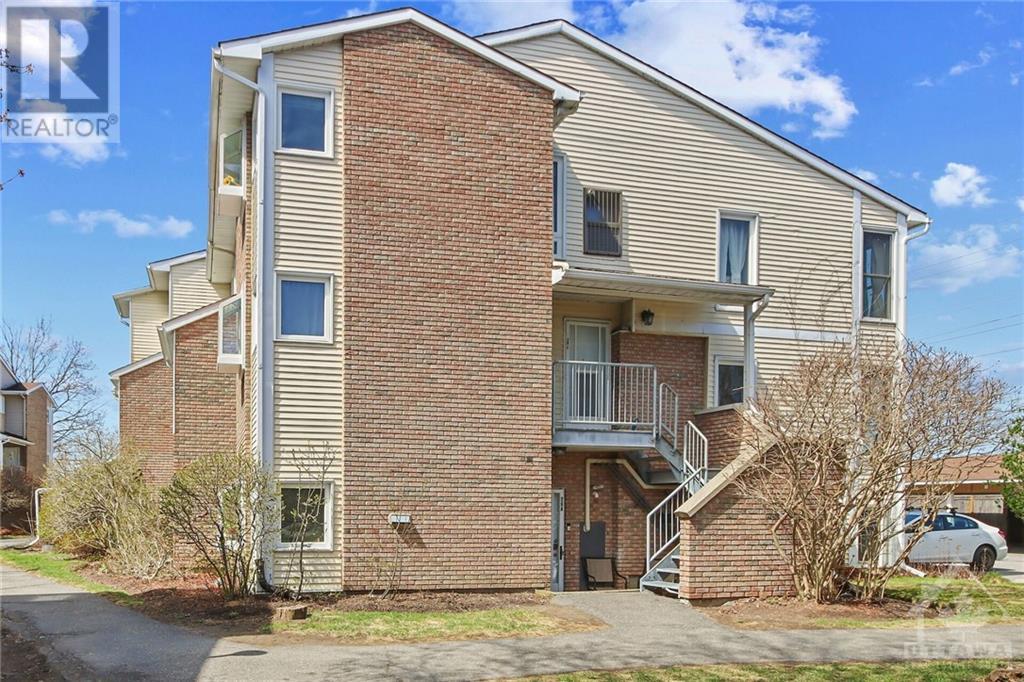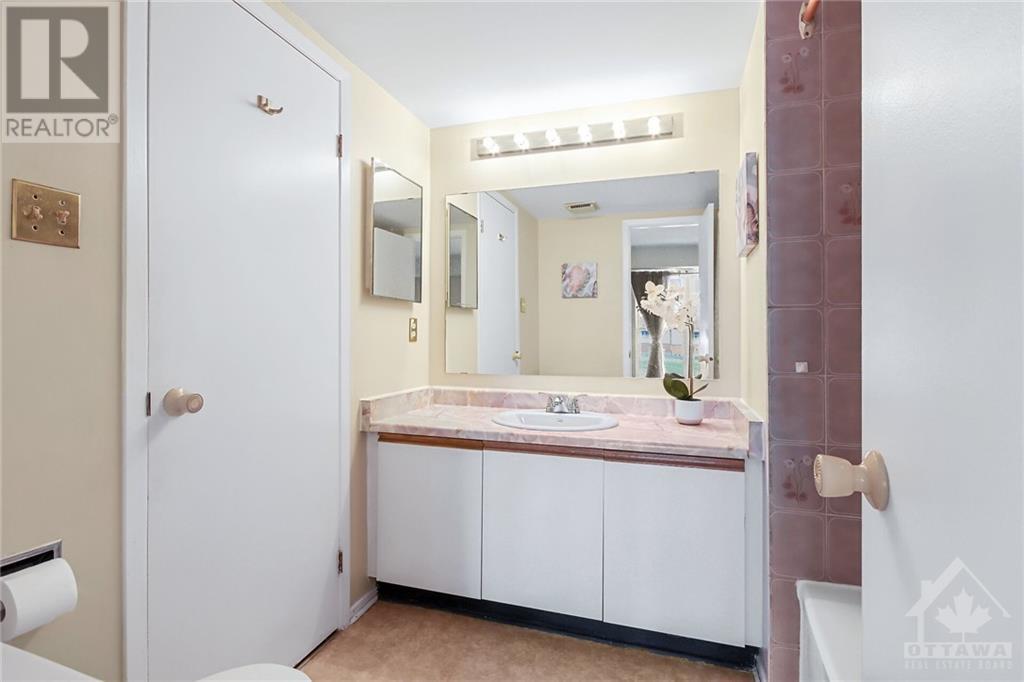20 Shehyn Lane Unit#c Ottawa, Ontario K2G 4Y5
$364,900Maintenance, Property Management, Water, Other, See Remarks, Reserve Fund Contributions
$539 Monthly
Maintenance, Property Management, Water, Other, See Remarks, Reserve Fund Contributions
$539 MonthlyThis rare top-level 3-bedroom end unit offers easy access to public transit, Medhurst Park, NCC trails, and Nepean Sportsplex. Enjoy spacious living with abundant natural light, an open living/dining room with a charming wood-burning fireplace, and a sunny eat-in kitchen. In-unit laundry, spacious primary bedroom offers walk-in closet and cheater access to main bath, two secondary bedrooms both with ample closet space. New Carpet (2021), New furnace (2021), Ducts cleaned (2024) The condo complex offers weekly garbage and recycling pickup. Covered parking (#42) Ideal for starters or investors! Easy to show. Well maintain (id:49712)
Property Details
| MLS® Number | 1395200 |
| Property Type | Single Family |
| Neigbourhood | Tanglewood |
| Community Name | Nepean |
| AmenitiesNearBy | Public Transit, Recreation Nearby, Shopping |
| CommunityFeatures | Family Oriented, Pets Allowed |
| Features | Park Setting |
| ParkingSpaceTotal | 1 |
| StorageType | Storage Shed |
Building
| BathroomTotal | 2 |
| BedroomsAboveGround | 3 |
| BedroomsTotal | 3 |
| Amenities | Laundry - In Suite |
| Appliances | Refrigerator, Dishwasher, Dryer, Hood Fan, Stove, Washer |
| BasementDevelopment | Not Applicable |
| BasementType | None (not Applicable) |
| ConstructedDate | 1984 |
| ConstructionStyleAttachment | Stacked |
| CoolingType | Central Air Conditioning |
| ExteriorFinish | Brick, Siding |
| FireplacePresent | Yes |
| FireplaceTotal | 1 |
| Fixture | Drapes/window Coverings |
| FlooringType | Wall-to-wall Carpet, Linoleum, Vinyl |
| FoundationType | None |
| HalfBathTotal | 1 |
| HeatingFuel | Natural Gas |
| HeatingType | Forced Air |
| StoriesTotal | 1 |
| Type | House |
| UtilityWater | Municipal Water |
Parking
| Carport | |
| Visitor Parking |
Land
| Acreage | No |
| LandAmenities | Public Transit, Recreation Nearby, Shopping |
| Sewer | Municipal Sewage System |
| ZoningDescription | Condominium |
Rooms
| Level | Type | Length | Width | Dimensions |
|---|---|---|---|---|
| Main Level | Foyer | 7'9" x 4'7" | ||
| Main Level | Kitchen | 14'3" x 10'0" | ||
| Main Level | Living Room/dining Room | 18'10" x 13'3" | ||
| Main Level | 2pc Bathroom | 7'0" x 3'6" | ||
| Main Level | Laundry Room | 8'10" x 5'0" | ||
| Main Level | Primary Bedroom | 15'7" x 11'8" | ||
| Main Level | Other | 4'11" x 4'5" | ||
| Main Level | Bedroom | 11'7" x 8'7" | ||
| Main Level | Full Bathroom | 7'5" x 7'0" | ||
| Main Level | Bedroom | 11'8" x 9'9" |
https://www.realtor.ca/real-estate/26973123/20-shehyn-lane-unitc-ottawa-tanglewood

Broker of Record
(613) 851-5982
www.joannegoneau.com/
https://www.facebook.com/joannegoneauteam

31 Northside Road, Suite 102
Ottawa, Ontario K2H 8S1


31 Northside Road, Suite 102
Ottawa, Ontario K2H 8S1


































