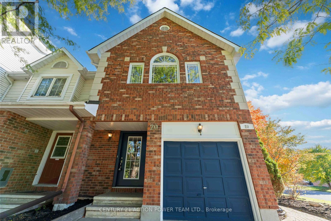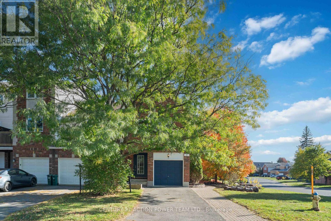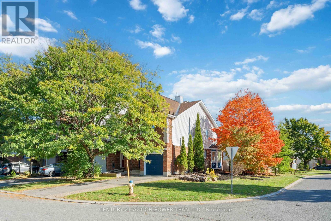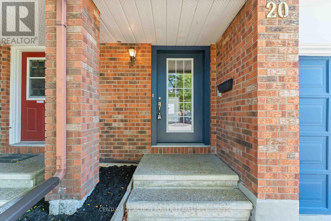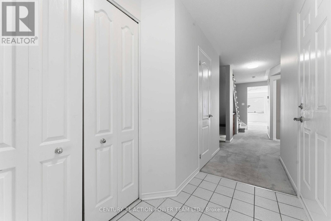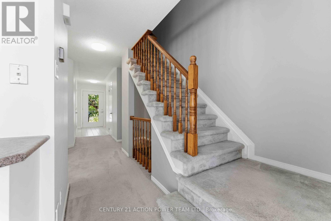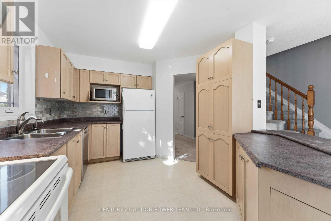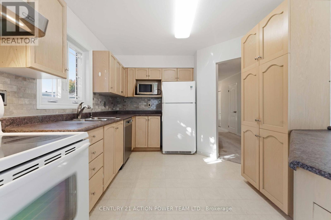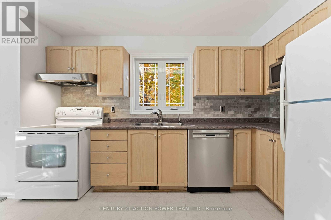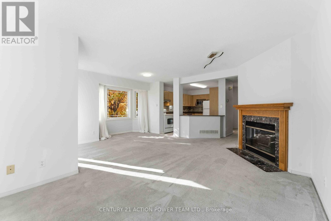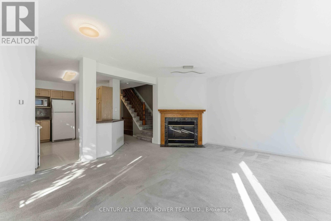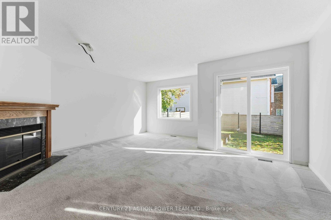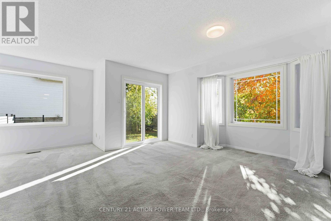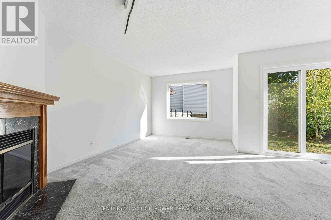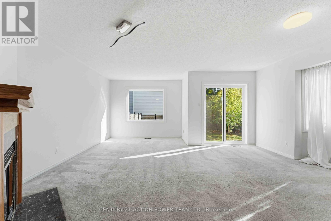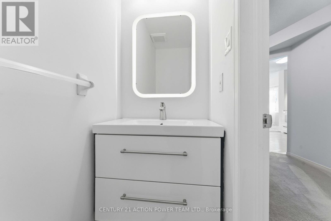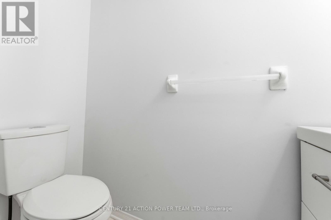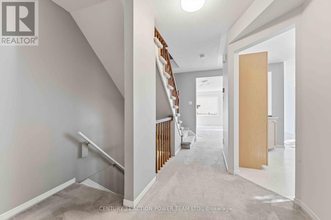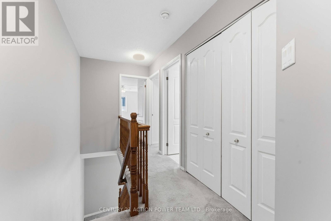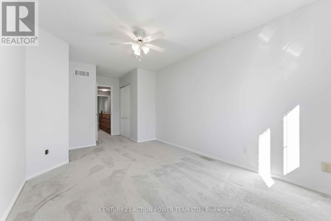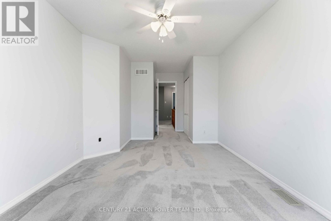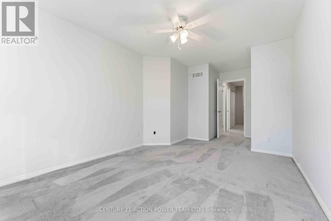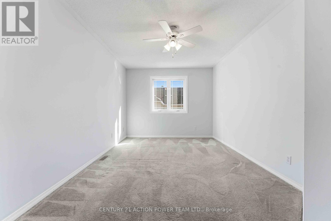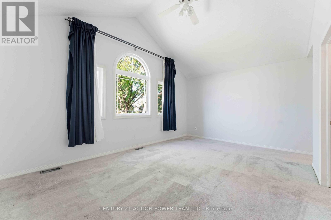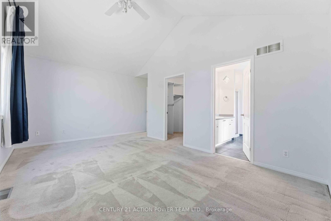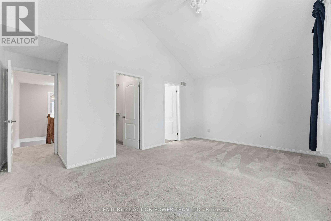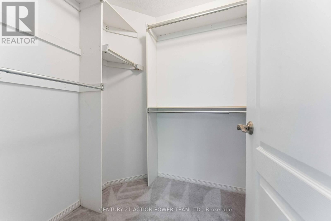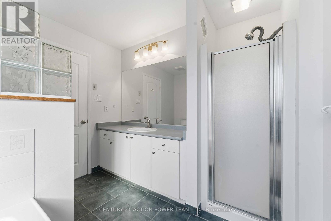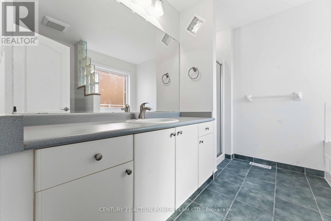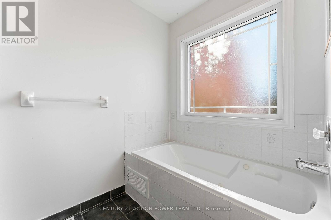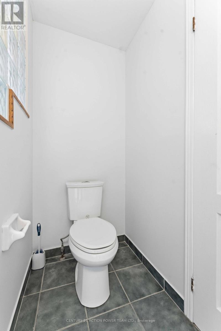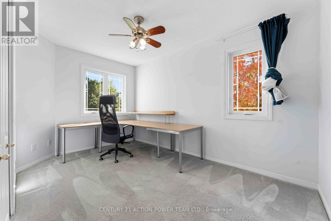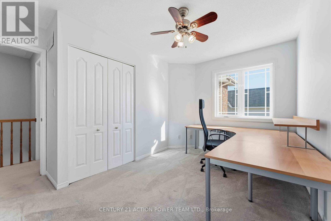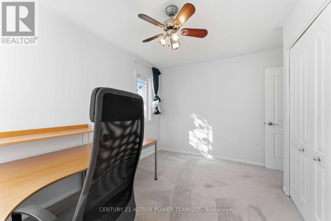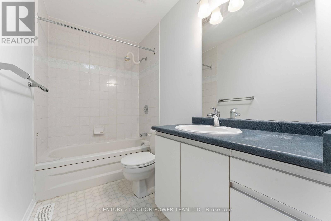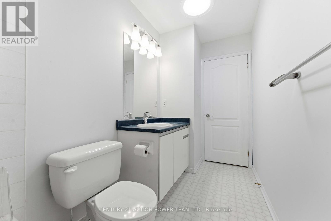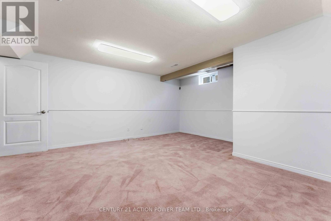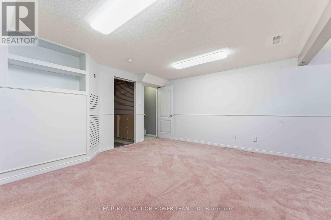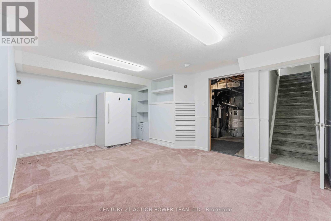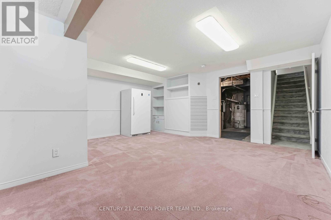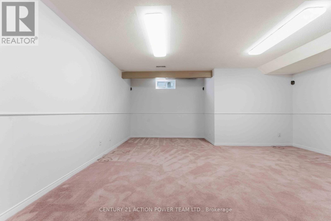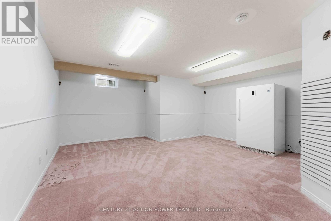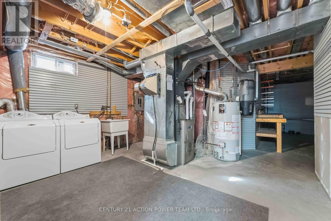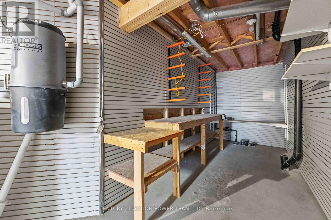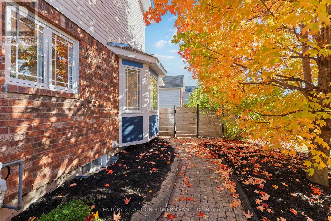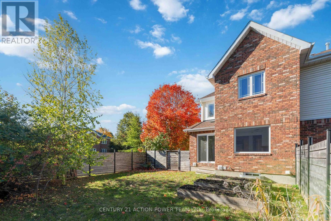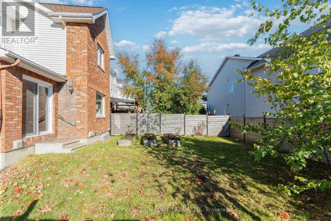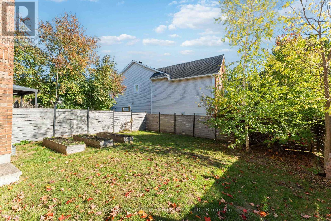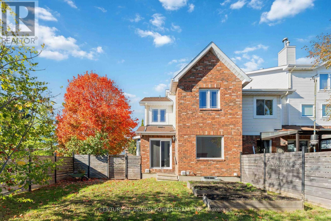20 Woodford Way N Ottawa, Ontario K2J 4C4
$524,900
Welcome to 20 Woodford Way! Discover this bright and spacious 3-bedroom, 3-bathroom end-unit townhome-a true gem inside and out. Perfectly situated in the sought-after, family-friendly Longfields community of Barrhaven, this home offers comfort, style, and convenience. Step inside to an inviting open-concept main floor filled with natural light. The living room features a cozy wood-burning fireplace, while the dining area offers direct access to a private, oversized backyard-ideal for entertaining or relaxing outdoors. The spacious kitchen provides ample counter space and cabinetry, perfect for preparing family meals with ease. A graceful curved staircase leads to the second level, where you'll find a large primary suite complete with a 4-piece ensuite, walk-in closet, and cathedral ceiling. Two additional generously sized bedrooms and a full main bath complete the upper floor. The finished basement offers a comfortable family room, laundry area, and a dedicated workshop space. The attached garage provides secure parking and extra storage for bikes and outdoor gear. Located just minutes from everything Barrhaven has to offer-schools, parks, shopping, restaurants, recreation, and transit-this home combines convenience with community charm. Recent updates: New roof (2020)Freshly Painted (2025), New Kitchen Backsplash (2025) and new windows & doors (2022).Immediate occupancy available. Don't miss your chance to call this exceptional home yours-book your private showing today! (id:49712)
Property Details
| MLS® Number | X12472831 |
| Property Type | Single Family |
| Neigbourhood | Barrhaven East |
| Community Name | 7706 - Barrhaven - Longfields |
| Equipment Type | Water Heater - Gas, Water Heater |
| Parking Space Total | 3 |
| Rental Equipment Type | Water Heater - Gas, Water Heater |
Building
| Bathroom Total | 3 |
| Bedrooms Above Ground | 3 |
| Bedrooms Total | 3 |
| Age | 31 To 50 Years |
| Amenities | Fireplace(s) |
| Appliances | Water Meter, All, Dishwasher, Dryer, Freezer, Hood Fan, Stove, Washer, Refrigerator |
| Basement Development | Finished |
| Basement Type | N/a (finished) |
| Construction Style Attachment | Attached |
| Cooling Type | Central Air Conditioning |
| Exterior Finish | Brick, Vinyl Siding |
| Fireplace Present | Yes |
| Fireplace Total | 1 |
| Foundation Type | Concrete |
| Half Bath Total | 1 |
| Heating Fuel | Natural Gas |
| Heating Type | Forced Air |
| Stories Total | 2 |
| Size Interior | 1,500 - 2,000 Ft2 |
| Type | Row / Townhouse |
| Utility Water | Municipal Water |
Parking
| Attached Garage | |
| Garage | |
| Inside Entry |
Land
| Acreage | No |
| Fence Type | Fenced Yard |
| Sewer | Sanitary Sewer |
| Size Depth | 107 Ft ,2 In |
| Size Frontage | 38 Ft ,7 In |
| Size Irregular | 38.6 X 107.2 Ft |
| Size Total Text | 38.6 X 107.2 Ft |
Rooms
| Level | Type | Length | Width | Dimensions |
|---|---|---|---|---|
| Second Level | Primary Bedroom | 3.56 m | 5.28 m | 3.56 m x 5.28 m |
| Second Level | Bedroom 2 | 3.86 m | 3.18 m | 3.86 m x 3.18 m |
| Second Level | Bedroom 3 | 6.18 m | 3.02 m | 6.18 m x 3.02 m |
| Lower Level | Recreational, Games Room | 5.18 m | 5.1 m | 5.18 m x 5.1 m |
| Lower Level | Laundry Room | Measurements not available | ||
| Lower Level | Utility Room | 8.46 m | 5.1 m | 8.46 m x 5.1 m |
| Main Level | Foyer | 2.66 m | 1.5 m | 2.66 m x 1.5 m |
| Main Level | Kitchen | 3.69 m | 2.94 m | 3.69 m x 2.94 m |
| Main Level | Living Room | 5.26 m | 2.96 m | 5.26 m x 2.96 m |
| Main Level | Dining Room | 3.74 m | 2.94 m | 3.74 m x 2.94 m |
Utilities
| Electricity | Installed |
| Sewer | Installed |
https://www.realtor.ca/real-estate/29012383/20-woodford-way-n-ottawa-7706-barrhaven-longfields
Contact Us
Contact us for more information
