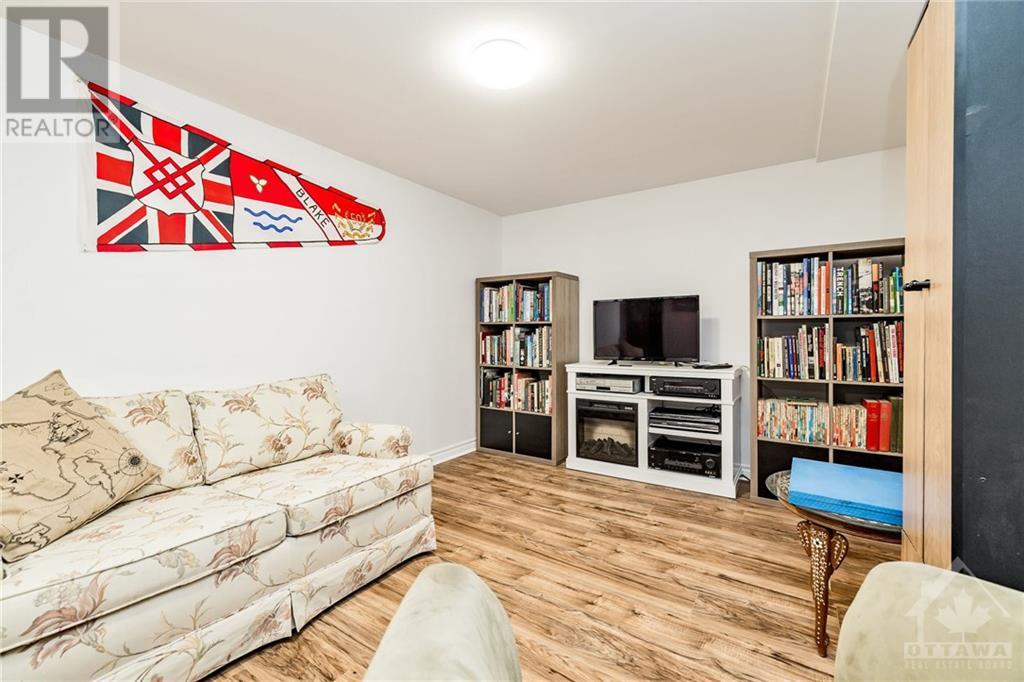3 Bedroom 3 Bathroom
Bungalow Fireplace Central Air Conditioning Forced Air Land / Yard Lined With Hedges
$710,000
Welcome to this charming bungalow on Alta Vista Drive, meticulously maintained and perfectly situated close to hospitals, schools, recreation, shopping, and public transportation. Ideal for first-time home buyers or those looking to downsize, this delightful home features 3 bedrooms and 3 bathrooms. The oversized, private backyard oasis offers endless possibilities for relaxation and summer gatherings. The finished basement provides a versatile space, perfect for a family room or accommodating overnight guests. Don't miss out on this fantastic opportunity in a prime location—come see for yourself! 24-Hour irrevocable on all offers. Natural Gas/Enbridge: $77.29 Avg. Monthly Hydro Ottawa: 86.58 Avg. Monthly Ottawa Water/Sewer: 46.75 Ave. Monthly (id:49712)
Property Details
| MLS® Number | 1395323 |
| Property Type | Single Family |
| Neigbourhood | Alta Vista / Faircrest Heights |
| AmenitiesNearBy | Public Transit, Recreation Nearby, Shopping |
| Easement | None |
| Features | Treed, Automatic Garage Door Opener |
| ParkingSpaceTotal | 3 |
| StorageType | Storage Shed |
| Structure | Deck |
Building
| BathroomTotal | 3 |
| BedroomsAboveGround | 3 |
| BedroomsTotal | 3 |
| Appliances | Refrigerator, Dryer, Freezer, Microwave, Stove, Washer, Blinds |
| ArchitecturalStyle | Bungalow |
| BasementDevelopment | Finished |
| BasementType | Full (finished) |
| ConstructedDate | 1951 |
| ConstructionStyleAttachment | Detached |
| CoolingType | Central Air Conditioning |
| ExteriorFinish | Brick, Vinyl |
| FireplacePresent | Yes |
| FireplaceTotal | 1 |
| Fixture | Drapes/window Coverings, Ceiling Fans |
| FlooringType | Hardwood, Laminate, Ceramic |
| FoundationType | Poured Concrete |
| HalfBathTotal | 2 |
| HeatingFuel | Natural Gas |
| HeatingType | Forced Air |
| StoriesTotal | 1 |
| Type | House |
| UtilityWater | Municipal Water |
Parking
Land
| Acreage | No |
| LandAmenities | Public Transit, Recreation Nearby, Shopping |
| LandscapeFeatures | Land / Yard Lined With Hedges |
| Sewer | Municipal Sewage System |
| SizeDepth | 121 Ft ,1 In |
| SizeFrontage | 60 Ft ,1 In |
| SizeIrregular | 60.05 Ft X 121.08 Ft |
| SizeTotalText | 60.05 Ft X 121.08 Ft |
| ZoningDescription | Residential |
Rooms
| Level | Type | Length | Width | Dimensions |
|---|
| Lower Level | Family Room | | | 20'0" x 17'0" |
| Lower Level | 2pc Bathroom | | | 5'0" x 4'0" |
| Lower Level | 2pc Bathroom | | | 5'8" x 3'9" |
| Lower Level | Hobby Room | | | 11'0" x 13'0" |
| Lower Level | Laundry Room | | | 10'4" x 8'4" |
| Main Level | Primary Bedroom | | | 14'0" x 9'8" |
| Main Level | Bedroom | | | 12'5" x 11'5" |
| Main Level | Bedroom | | | 11'0" x 10'0" |
| Main Level | Kitchen | | | 13'8" x 8'8" |
| Main Level | Full Bathroom | | | 9'5" x 5'4" |
| Main Level | Living Room/fireplace | | | 16'3" x 11'6" |
Utilities
https://www.realtor.ca/real-estate/27049790/2006-alta-vista-drive-ottawa-alta-vista-faircrest-heights




































