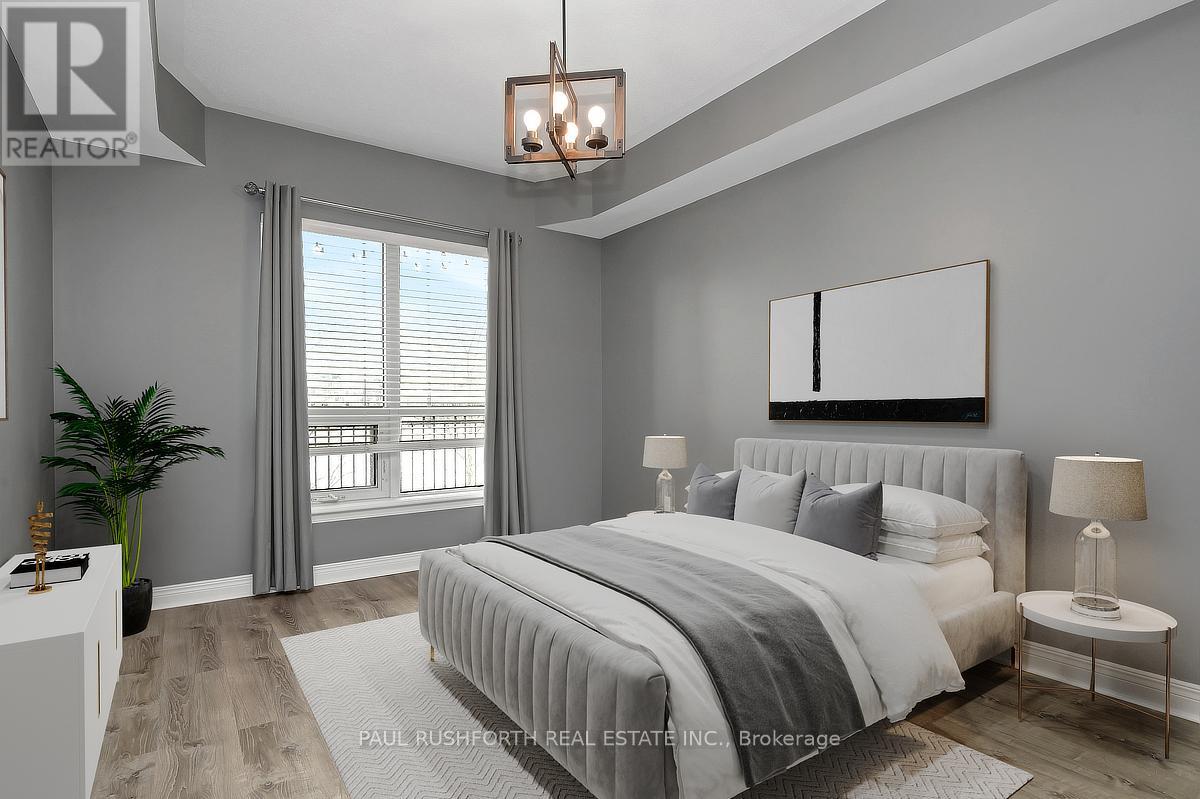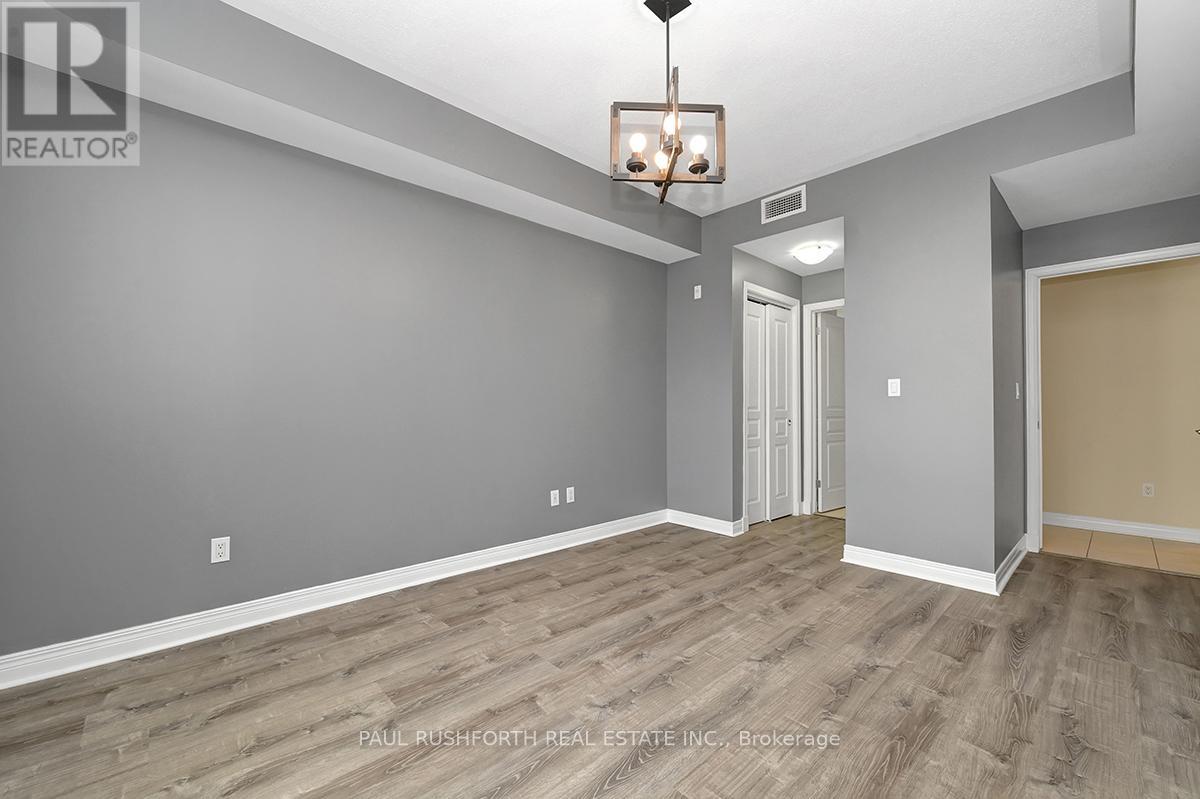201 - 1005 Beauparc Ottawa, Ontario K1J 0A1
$399,900Maintenance, Water, Common Area Maintenance, Insurance, Parking
$408.25 Monthly
Maintenance, Water, Common Area Maintenance, Insurance, Parking
$408.25 MonthlyWelcome to Place Des Gouverneurs, where urban convenience meets tranquil green space! This rare 1-bedroom, 1-bathroom condo offers a stunning park view and a bright, open-concept design. Featuring 9 ceilings, elegant hardwood flooring, and a cheater ensuite bathroom with upgraded lighting, this home exudes sophistication and comfort. The spacious primary bedroom boasts stylish vinyl flooring and modern light fixtures, creating a cozy yet contemporary retreat. The well-equipped kitchen features warm cabinetry, upgraded granite countertops (2006), and a breakfast bar overlooking the sunlit dining and living area perfect for entertaining or enjoying quiet meals at home. Step outside onto your private balcony and take in the serene, unobstructed views of a beautifully maintained resident-only green space. This unit also includes a heated underground parking spot (prime location near the elevator), a storage locker, and convenient in-unit laundry. Ideally located next to Cyrville LRT station, you'll enjoy effortless access to downtown Ottawa. Nearby, you'll find St. Laurent Shopping Centre, community parks, and scenic bike trails. Quick highway access to the 417 ensures easy commuting. This is more than just a condoits a lifestyle! Don't miss out on the opportunity to call this stunning unit home. Schedule your private showing today! Some photos have been virtually staged. 24 hours irrevocable on all offers (id:49712)
Property Details
| MLS® Number | X12025648 |
| Property Type | Single Family |
| Neigbourhood | Cyrville |
| Community Name | 2201 - Cyrville |
| Amenities Near By | Public Transit |
| Community Features | Pet Restrictions |
| Features | Elevator, Lighting, Balcony, Level, In Suite Laundry |
| Parking Space Total | 1 |
Building
| Bathroom Total | 1 |
| Bedrooms Above Ground | 1 |
| Bedrooms Total | 1 |
| Amenities | Party Room, Visitor Parking |
| Appliances | Water Heater, Dishwasher, Dryer, Stove, Washer, Refrigerator |
| Cooling Type | Central Air Conditioning |
| Exterior Finish | Stone, Brick |
| Fire Protection | Controlled Entry, Monitored Alarm, Security System |
| Foundation Type | Concrete |
| Heating Fuel | Natural Gas |
| Heating Type | Forced Air |
| Size Interior | 600 - 699 Ft2 |
| Type | Apartment |
Parking
| Underground | |
| Garage |
Land
| Acreage | No |
| Land Amenities | Public Transit |
Rooms
| Level | Type | Length | Width | Dimensions |
|---|---|---|---|---|
| Main Level | Bathroom | 2.6 m | 2.88 m | 2.6 m x 2.88 m |
| Main Level | Bedroom | 3.33 m | 5.33 m | 3.33 m x 5.33 m |
| Main Level | Dining Room | 3.67 m | 2.09 m | 3.67 m x 2.09 m |
| Main Level | Kitchen | 3.66 m | 2.83 m | 3.66 m x 2.83 m |
| Main Level | Laundry Room | 2.33 m | 1.58 m | 2.33 m x 1.58 m |
| Main Level | Living Room | 3.67 m | 3.08 m | 3.67 m x 3.08 m |
https://www.realtor.ca/real-estate/28038639/201-1005-beauparc-ottawa-2201-cyrville

3002 St. Joseph Blvd.
Ottawa, Ontario K1E 1E2

3002 St. Joseph Blvd.
Ottawa, Ontario K1E 1E2






















