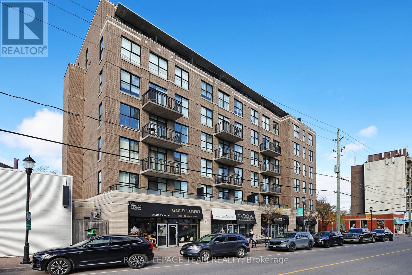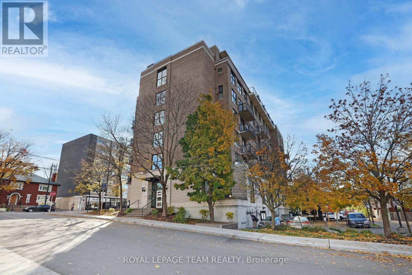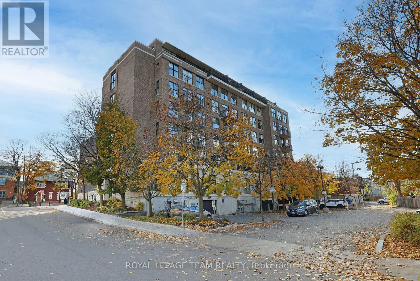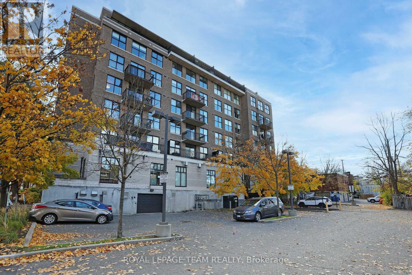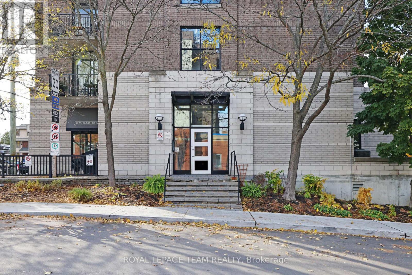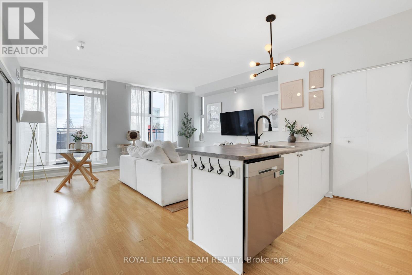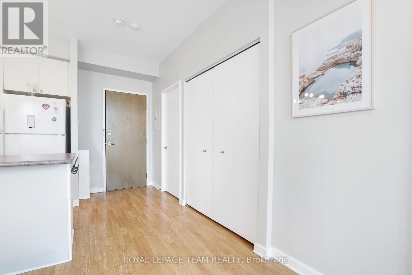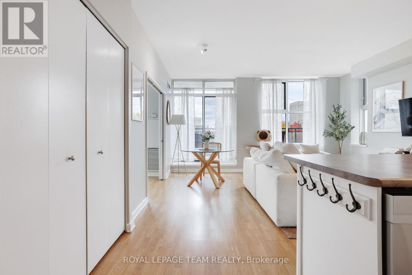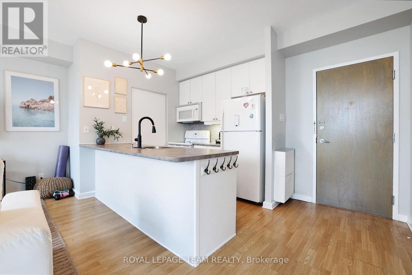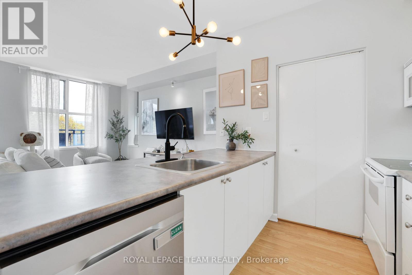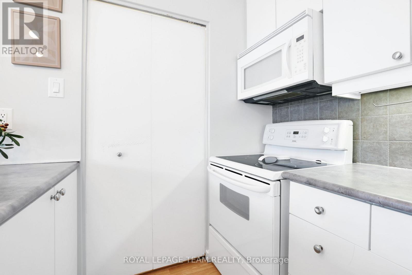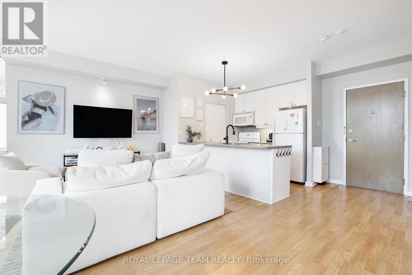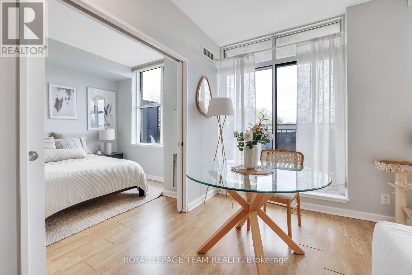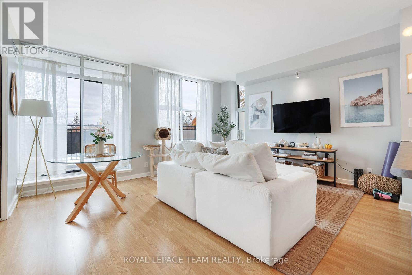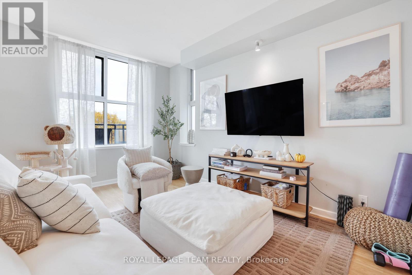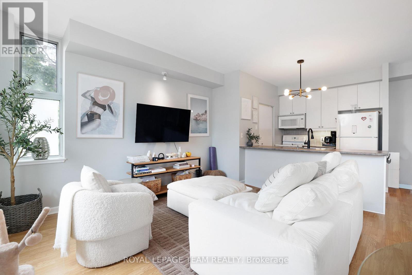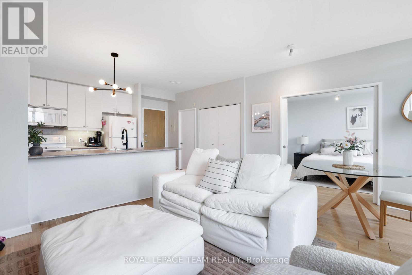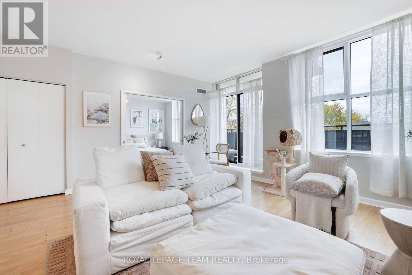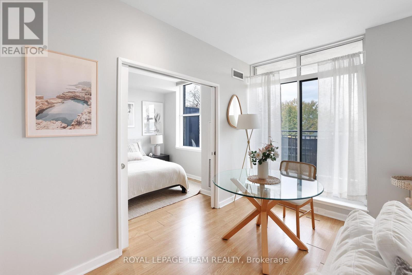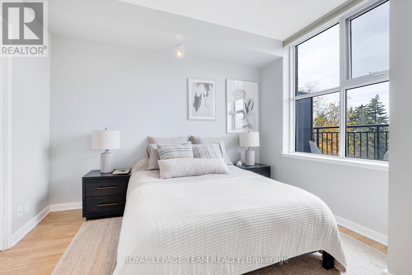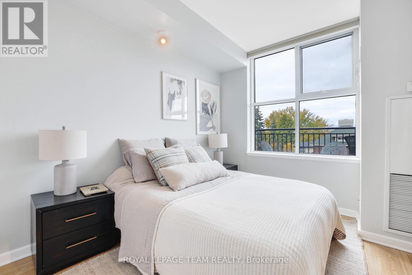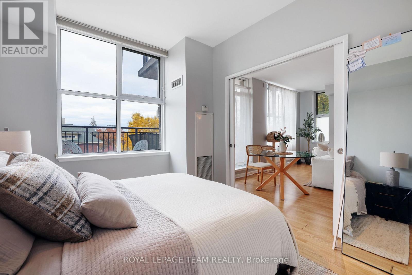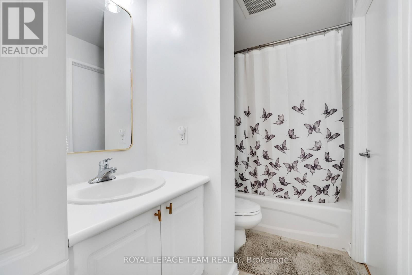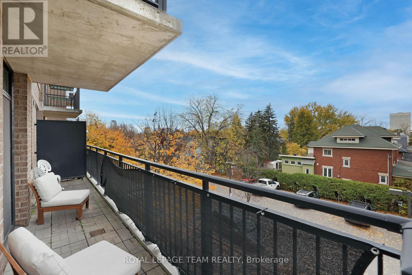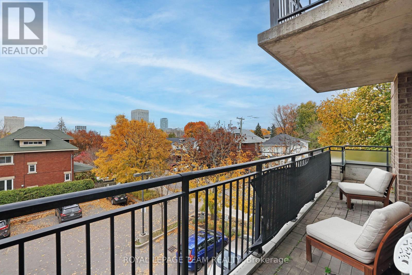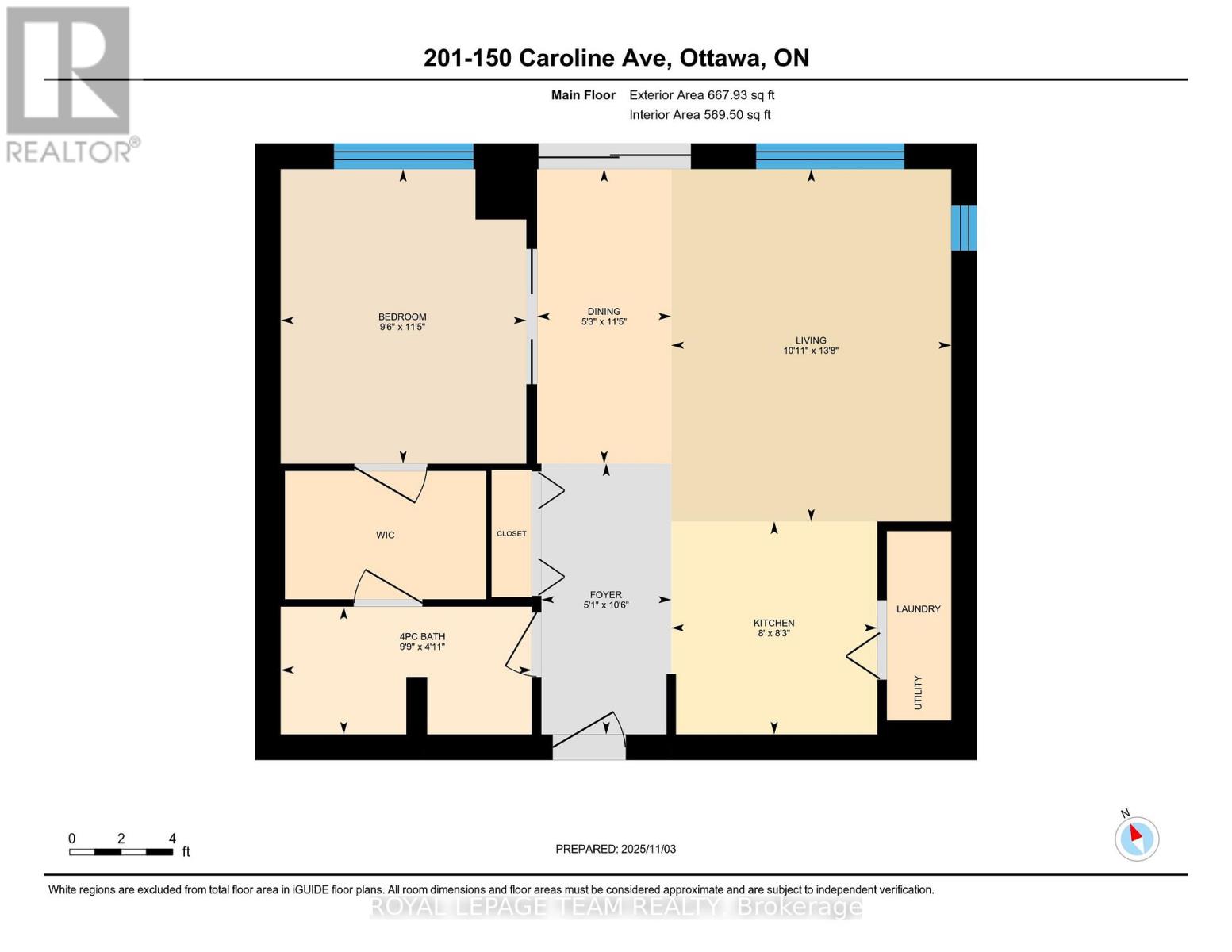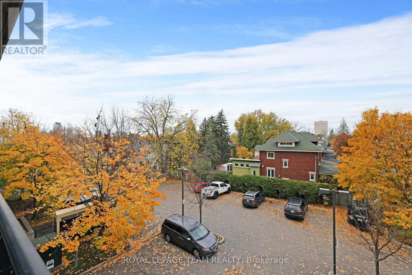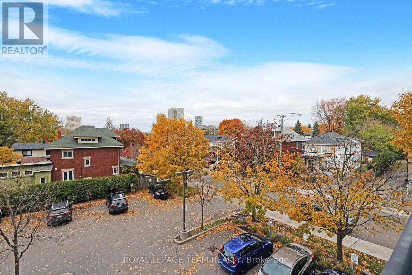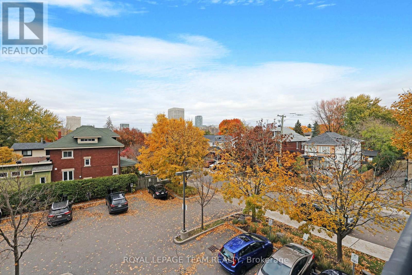201 - 150 Caroline Avenue Ottawa, Ontario K1Y 4X8
$424,900Maintenance, Heat, Water, Insurance, Common Area Maintenance, Parking
$684.27 Monthly
Maintenance, Heat, Water, Insurance, Common Area Maintenance, Parking
$684.27 MonthlyBeautifully appointed, bright, warm, spacious condo apartment in the heart of Wellington West, Ottawa's hottest neighbourhood! Fabulous and fun cafes, independent retailers & restos at your doorstep...superb spot from which to do your daily shopping locally! Why rent when you can own, and start building a real estate portfolio...there's no time like the present. With rates having come down, now is the perfect time to get into Ottawa's solid market. Only a few low-rise buildings have been built here and this is one of them! Built in 2004 by Routeburn, this building is known for its friendly community, quiet units and quality craftsmanship. Open concept and the wall of windows in main spaces enhance the very spacious vibe, while the cheater ensuite coupled with a tremendous walk through closet seal the feel of super space and luxury! Awesome oversized balcony runs the width of the unit, allowing for an outdoor lounge as well as a bistro dining set up. Ample storage within unit, complemented by lower level storage locker gives flexibility and saves on external storage needs. Walkability factor includes a short stroll to the Ottawa River, Tunney's O-Train, GCTC to name but a few of the innumerable perks this location offers. Plenty of elbow room to live and thrive very comfortably ...a wonderful lifestyle choice awaits you! (id:49712)
Property Details
| MLS® Number | X12507974 |
| Property Type | Single Family |
| Neigbourhood | Wellington Village |
| Community Name | 4302 - Ottawa West |
| Amenities Near By | Public Transit |
| Community Features | Pets Allowed With Restrictions |
| Features | Elevator, Wheelchair Access, Balcony, Carpet Free, In Suite Laundry |
| Parking Space Total | 1 |
| View Type | View |
Building
| Bathroom Total | 1 |
| Bedrooms Above Ground | 1 |
| Bedrooms Total | 1 |
| Age | 16 To 30 Years |
| Amenities | Visitor Parking, Storage - Locker |
| Appliances | Intercom, Water Heater, Garage Door Opener Remote(s), Dishwasher, Dryer, Hood Fan, Microwave, Stove, Washer, Refrigerator |
| Basement Development | Unfinished |
| Basement Type | N/a (unfinished) |
| Cooling Type | Central Air Conditioning |
| Exterior Finish | Brick, Stone |
| Heating Fuel | Other |
| Heating Type | Forced Air |
| Size Interior | 600 - 699 Ft2 |
| Type | Apartment |
Parking
| Underground | |
| Garage |
Land
| Acreage | No |
| Land Amenities | Public Transit |
| Surface Water | River/stream |
| Zoning Description | Residential Condominium |
Rooms
| Level | Type | Length | Width | Dimensions |
|---|---|---|---|---|
| Main Level | Kitchen | 2.52 m | 2.44 m | 2.52 m x 2.44 m |
| Main Level | Dining Room | 3.49 m | 1.59 m | 3.49 m x 1.59 m |
| Main Level | Living Room | 4.17 m | 3.32 m | 4.17 m x 3.32 m |
| Main Level | Foyer | 3.21 m | 1.54 m | 3.21 m x 1.54 m |
| Main Level | Bedroom | 3.49 m | 2.91 m | 3.49 m x 2.91 m |
| Main Level | Other | 1.3 m | 2.2 m | 1.3 m x 2.2 m |
| Main Level | Bathroom | 2.4 m | 1 m | 2.4 m x 1 m |
| Main Level | Laundry Room | 2.4 m | 1 m | 2.4 m x 1 m |
| Main Level | Other | 7.82 m | 1.4 m | 7.82 m x 1.4 m |
https://www.realtor.ca/real-estate/29065360/201-150-caroline-avenue-ottawa-4302-ottawa-west
Contact Us
Contact us for more information

