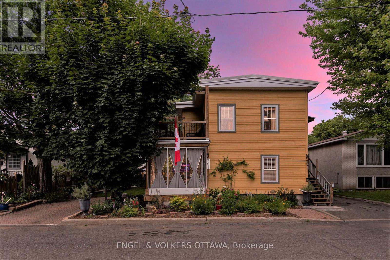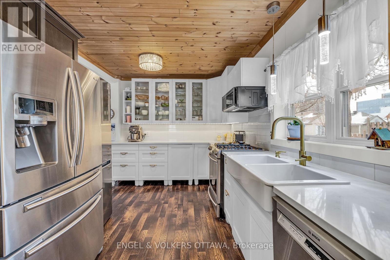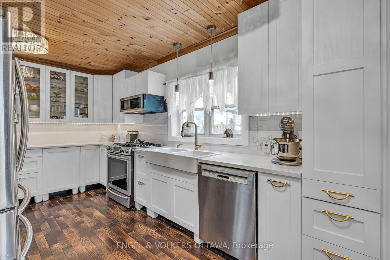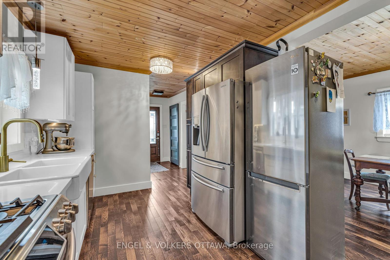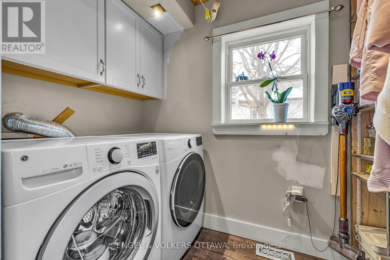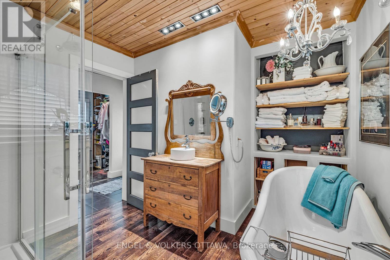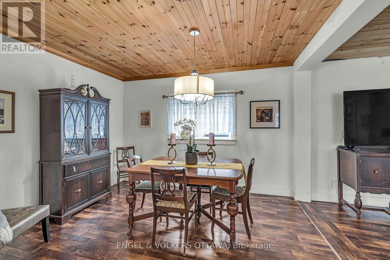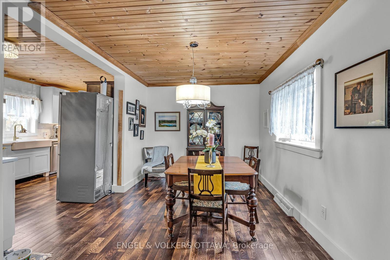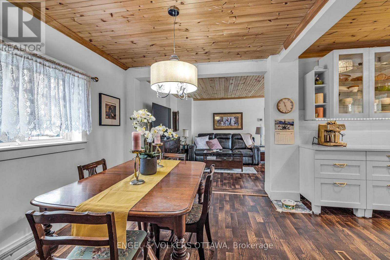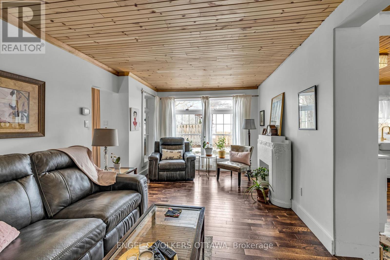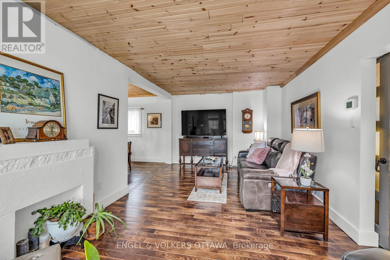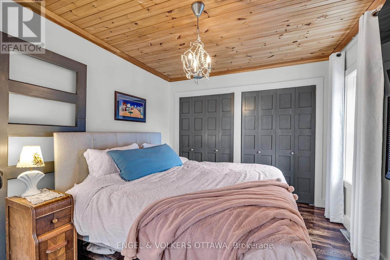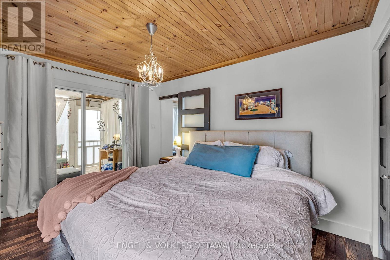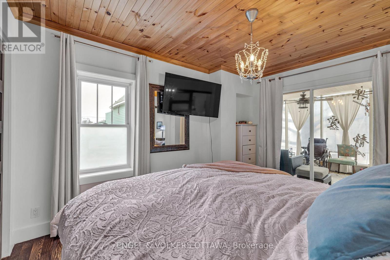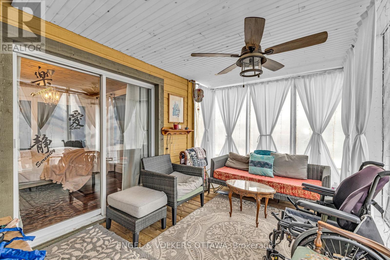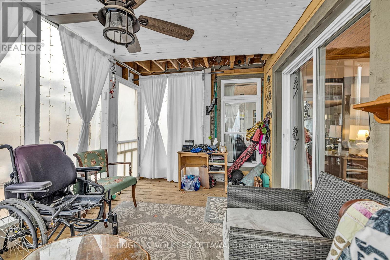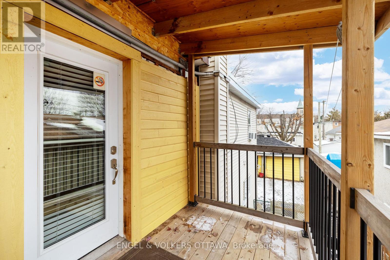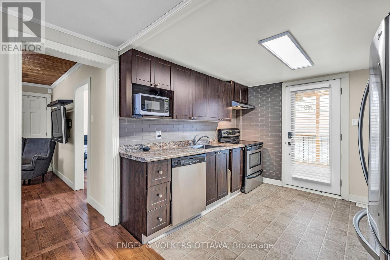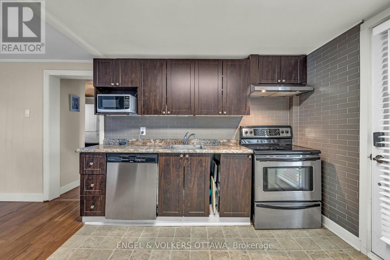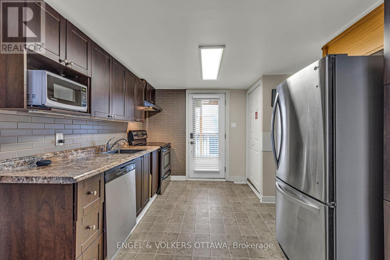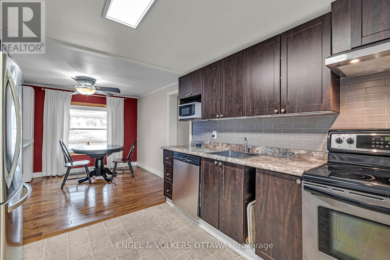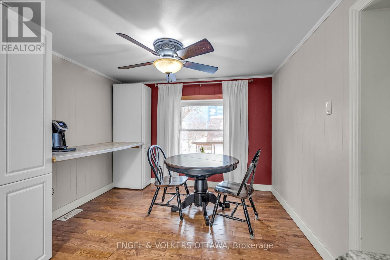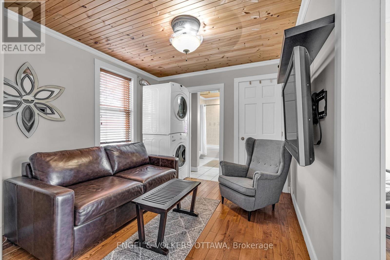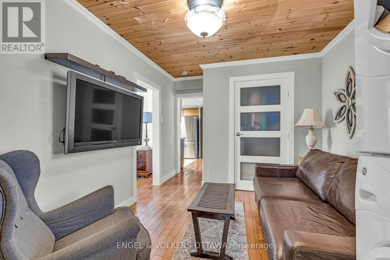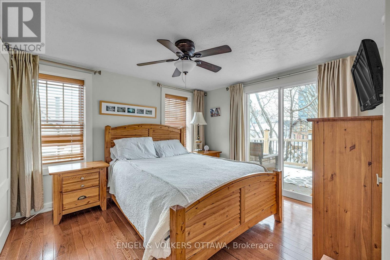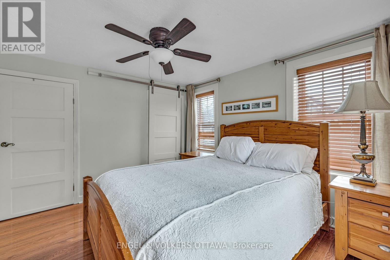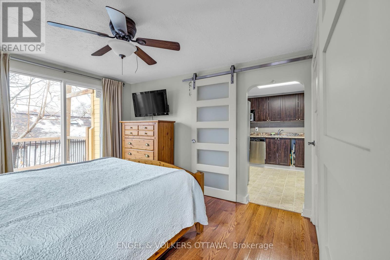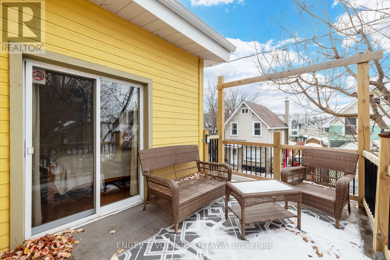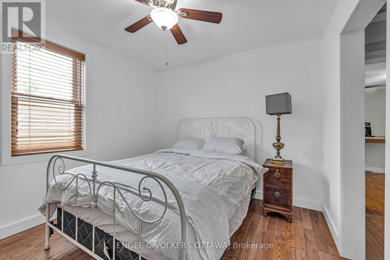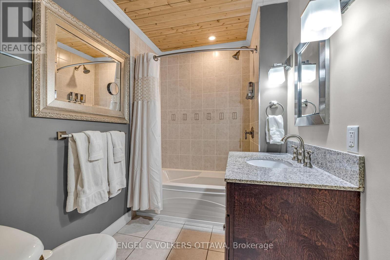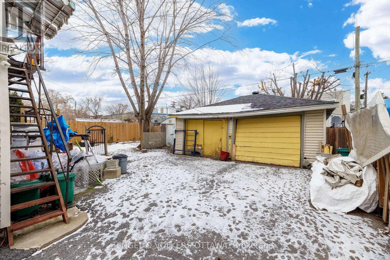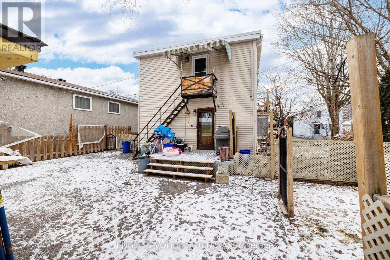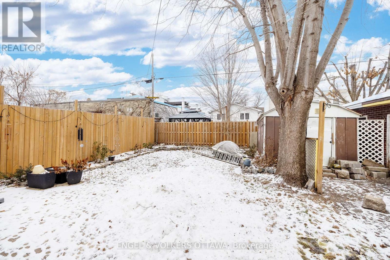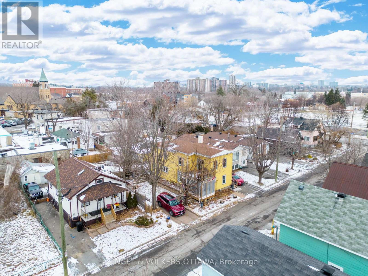201 - 203 Heritage Maple Way Ottawa, Ontario K1L 6M4
$799,900
ATTENTION DEVELOPERS & INVESTORS! 201 & 203 Heritage Maple Way features TWO fully severed 33 x 99 (66x99) R4 lots with interim income from an existing 2-unit duplex (1-bed main + 3-bed upper) and detached garage. Zoned R4UA, the site supports a wide range of multi-unit infill options, with redevelopment precedent already established nearby. The current duplex offers character and updates, including wood ceilings, hardwood floors, and a modernized kitchen with shaker cabinetry, stone counters, a farmhouse sink, and stainless steel appliances. The upper 3-bedroom unit is bright and functional with hardwood throughout, an eat-in kitchen, and a large south-facing balcony. Both units include laundry, and the garage provides additional rental potential. With three separate entrances, steady rental demand, and a location steps from Beechwood Village, cafés, shops, and Rideau River pathways, this property offers the flexibility to hold, redevelop, or reposition. Whether land-banking, building on one lot and holding the other, or simply continuing as an income property, this is a prime 66-foot frontage redevelopment site with income just minutes from downtown Ottawa. (id:49712)
Property Details
| MLS® Number | X12362526 |
| Property Type | Multi-family |
| Neigbourhood | Vanier |
| Community Name | 3404 - Vanier |
| Features | Lane, In-law Suite |
| Parking Space Total | 5 |
Building
| Bathroom Total | 2 |
| Bedrooms Above Ground | 4 |
| Bedrooms Total | 4 |
| Appliances | Dishwasher, Dryer, Freezer, Hood Fan, Microwave, Stove, Washer, Two Refrigerators, Refrigerator |
| Basement Development | Unfinished |
| Basement Type | Full (unfinished) |
| Cooling Type | Central Air Conditioning |
| Exterior Finish | Wood, Vinyl Siding |
| Foundation Type | Block, Stone |
| Heating Fuel | Natural Gas |
| Heating Type | Forced Air |
| Stories Total | 2 |
| Size Interior | 1,500 - 2,000 Ft2 |
| Type | Duplex |
| Utility Water | Municipal Water |
Parking
| Detached Garage | |
| Garage |
Land
| Acreage | No |
| Sewer | Sanitary Sewer |
| Size Depth | 99 Ft |
| Size Frontage | 66 Ft |
| Size Irregular | 66 X 99 Ft |
| Size Total Text | 66 X 99 Ft |
Rooms
| Level | Type | Length | Width | Dimensions |
|---|---|---|---|---|
| Second Level | Living Room | 4.36 m | 2.92 m | 4.36 m x 2.92 m |
| Second Level | Bedroom | 3.32 m | 2.87 m | 3.32 m x 2.87 m |
| Second Level | Office | 3.4 m | 4.14 m | 3.4 m x 4.14 m |
| Second Level | Kitchen | 3.09 m | 2.97 m | 3.09 m x 2.97 m |
| Second Level | Dining Room | 3.09 m | 2.92 m | 3.09 m x 2.92 m |
| Second Level | Primary Bedroom | 3.09 m | 3.53 m | 3.09 m x 3.53 m |
| Main Level | Laundry Room | 1.47 m | 2.51 m | 1.47 m x 2.51 m |
| Main Level | Kitchen | 2.97 m | 4.41 m | 2.97 m x 4.41 m |
| Main Level | Bathroom | 2.47 m | 3.48 m | 2.47 m x 3.48 m |
| Main Level | Dining Room | 2.71 m | 3.6 m | 2.71 m x 3.6 m |
| Main Level | Bedroom | 3.86 m | 2.97 m | 3.86 m x 2.97 m |
| Main Level | Living Room | 5.68 m | 3.5 m | 5.68 m x 3.5 m |
| Main Level | Other | 2.71 m | 4.34 m | 2.71 m x 4.34 m |
Utilities
| Cable | Installed |
| Electricity | Installed |
| Sewer | Installed |
https://www.realtor.ca/real-estate/28772683/201-203-heritage-maple-way-ottawa-3404-vanier

292 Somerset Street West
Ottawa, Ontario K2P 0J6
(613) 422-8688
(613) 422-6200
ottawacentral.evrealestate.com/

292 Somerset Street West
Ottawa, Ontario K2P 0J6
(613) 422-8688
(613) 422-6200
ottawacentral.evrealestate.com/
