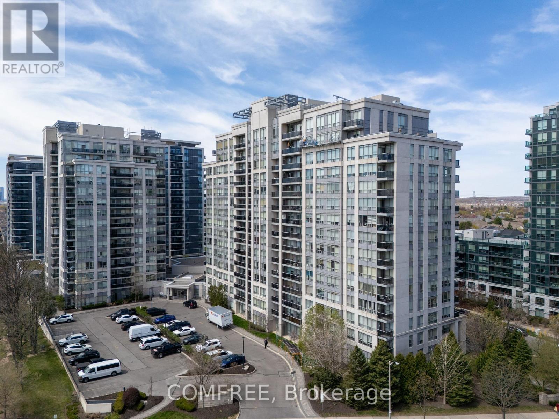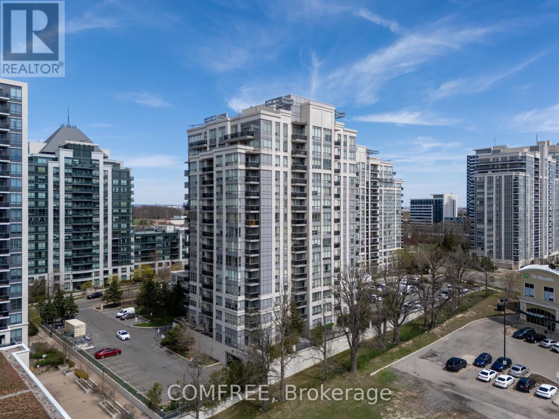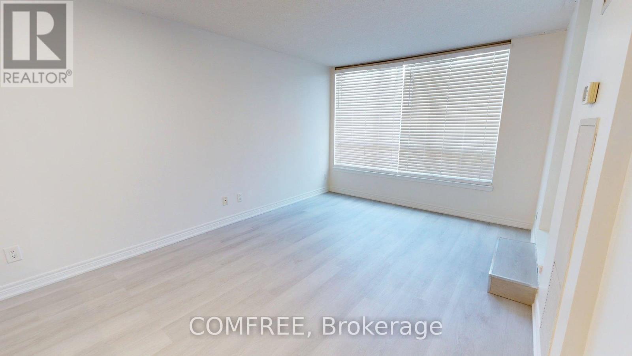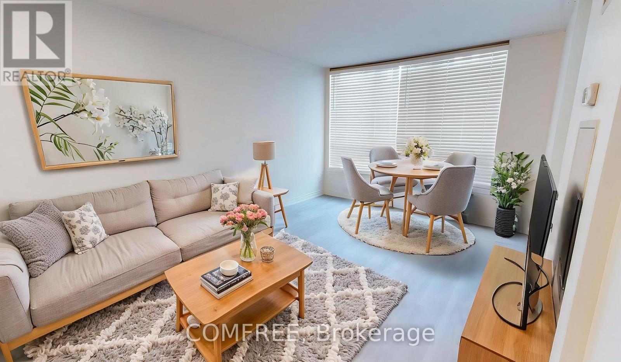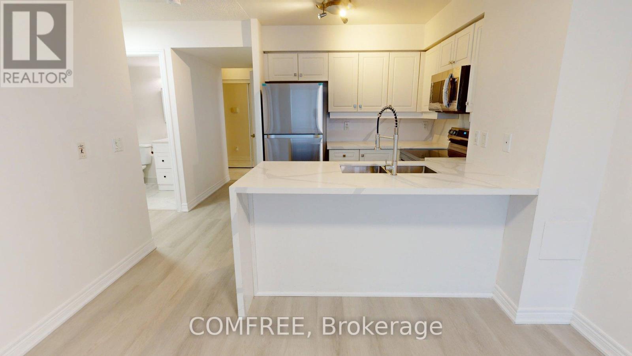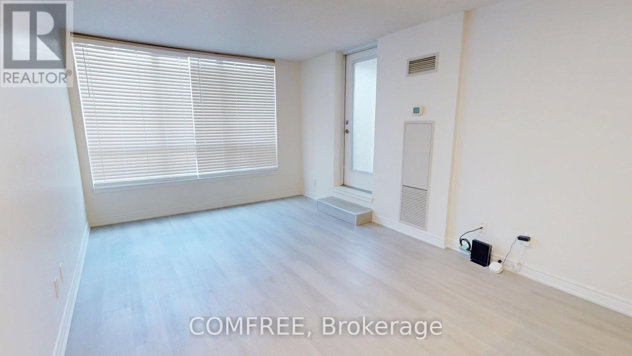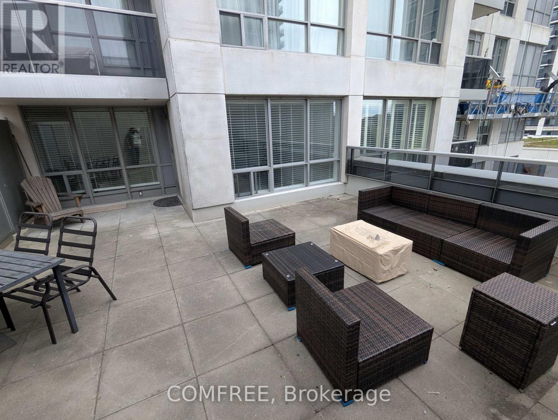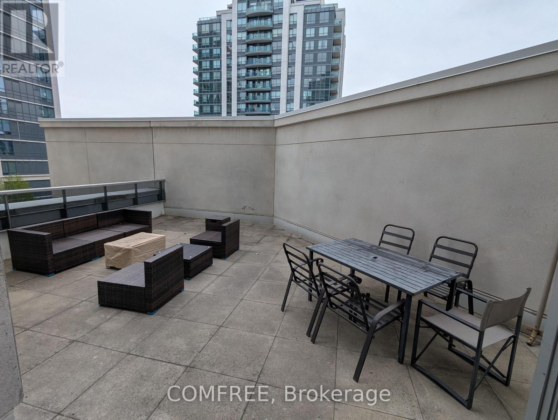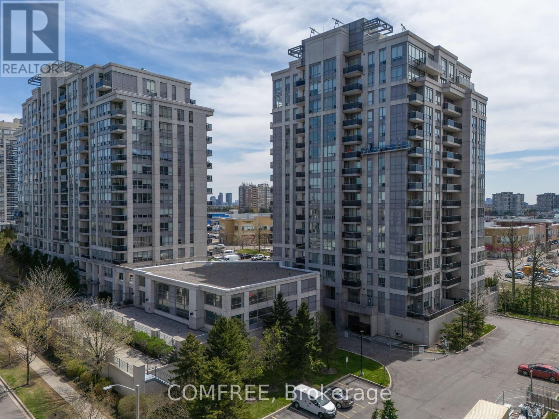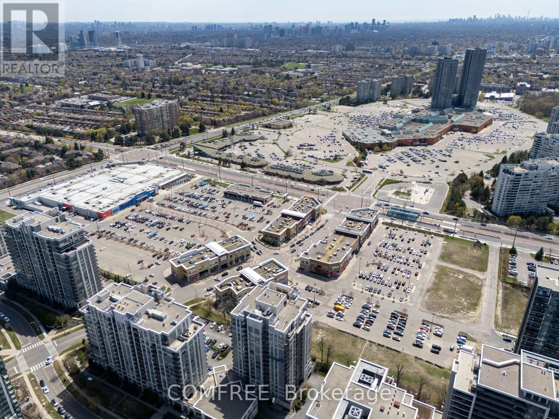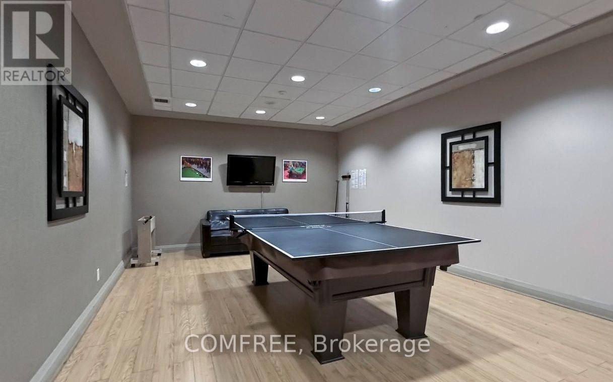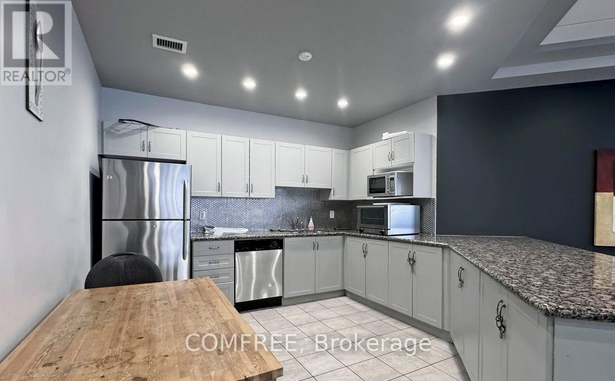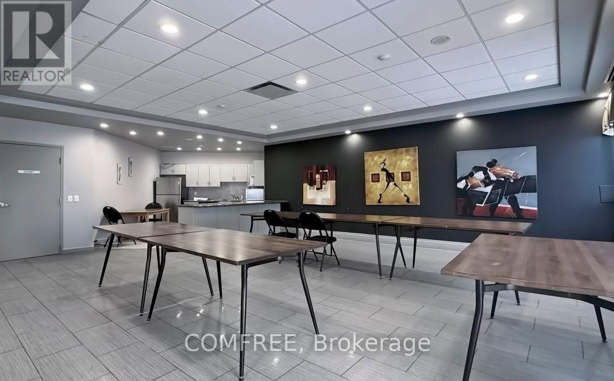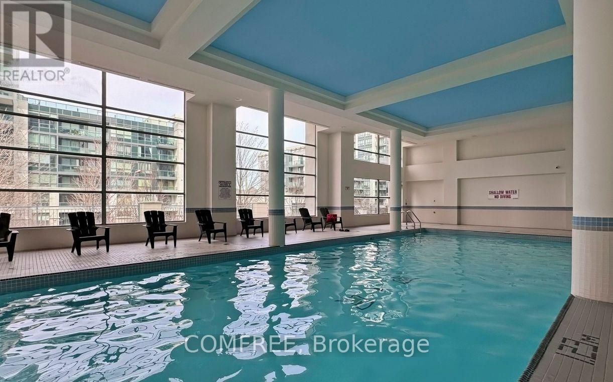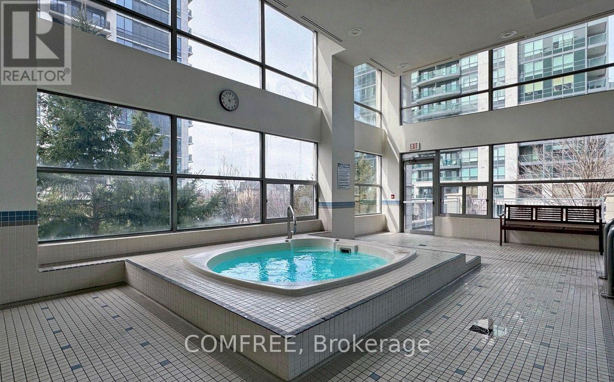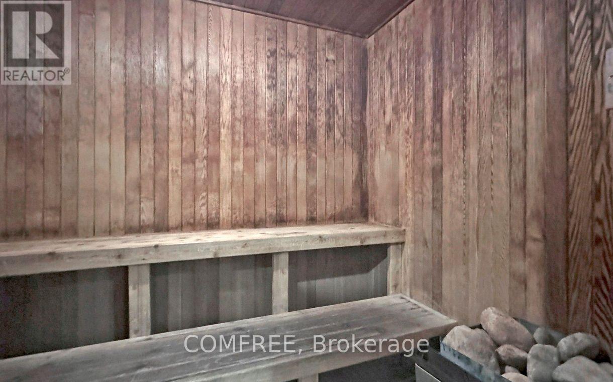201 - 60 Disera Drive Vaughan, Ontario L4J 9G1
$640,000Maintenance, Heat, Electricity, Common Area Maintenance, Insurance, Water, Parking
$519 Monthly
Maintenance, Heat, Electricity, Common Area Maintenance, Insurance, Water, Parking
$519 MonthlyA fully renovated condo with a modern look located in the heart of Thornhill. This is a corner unit on the 2nd floor with only one shared wall and no neighbours below. It's a one plus a Den unit, with a large Den that can be used as a second bedroom or office. The Den unit has a seperate closet. The condo features a private 400 square-foot Terrace, which is comparable in size to a backyard. This is ideal for holding large friends and family events. Very few condo apartments have this size of a private Terrace. Renovated bathroom with a walk-in shower, kitchen with granite waterfall countertop also with soft-close cabinets, and modern vinyl flooring gives this condo a very homely feeling. The building offers various amenities, including an indoor pool with whirlpool and sauna, games room, gym, and party room. The area is in high demand and has easy access to shopping, restaurants, and public transit. Parking and a locker are included with the condo. Some photos have been virtually staged (id:49712)
Property Details
| MLS® Number | N12131208 |
| Property Type | Single Family |
| Community Name | Beverley Glen |
| Community Features | Pet Restrictions |
| Features | Carpet Free, In Suite Laundry |
| Parking Space Total | 1 |
Building
| Bathroom Total | 1 |
| Bedrooms Above Ground | 2 |
| Bedrooms Total | 2 |
| Amenities | Separate Heating Controls, Storage - Locker |
| Appliances | Garage Door Opener Remote(s), Dishwasher, Dryer, Microwave, Stove, Washer, Window Coverings, Refrigerator |
| Architectural Style | Multi-level |
| Cooling Type | Central Air Conditioning, Air Exchanger |
| Exterior Finish | Concrete |
| Heating Fuel | Electric |
| Heating Type | Forced Air |
| Size Interior | 700 - 799 Ft2 |
| Type | Apartment |
Parking
| Underground | |
| Garage |
Land
| Acreage | No |
Rooms
| Level | Type | Length | Width | Dimensions |
|---|---|---|---|---|
| Main Level | Living Room | 5.08 m | 3.3 m | 5.08 m x 3.3 m |
| Main Level | Bedroom 2 | 2.41 m | 2.28 m | 2.41 m x 2.28 m |
| Main Level | Kitchen | 2.69 m | 2.16 m | 2.69 m x 2.16 m |
| Main Level | Bedroom | 3.76 m | 2.79 m | 3.76 m x 2.79 m |
https://www.realtor.ca/real-estate/28274846/201-60-disera-drive-vaughan-beverley-glen-beverley-glen
