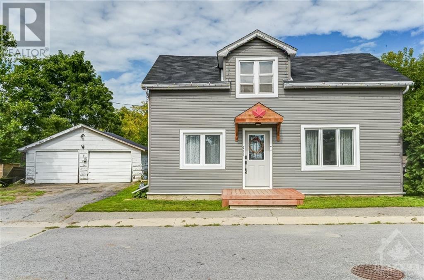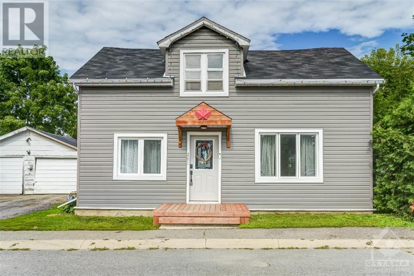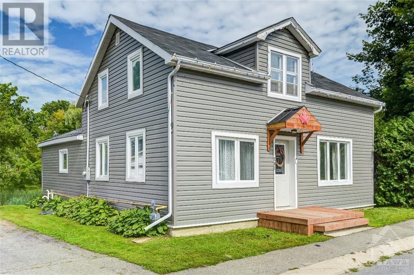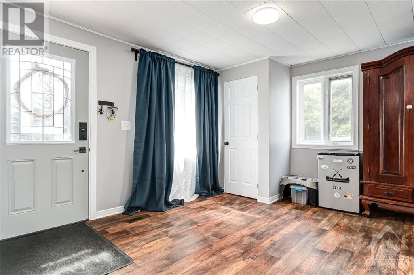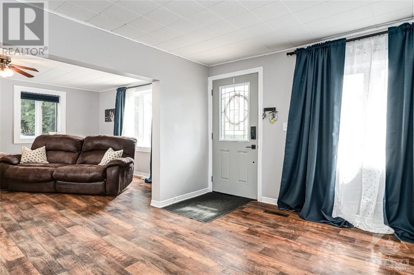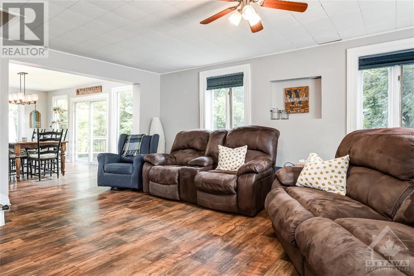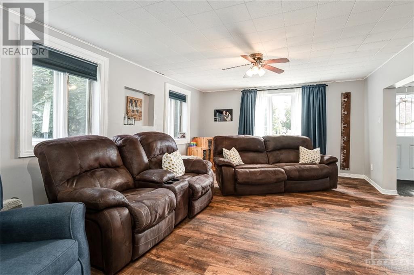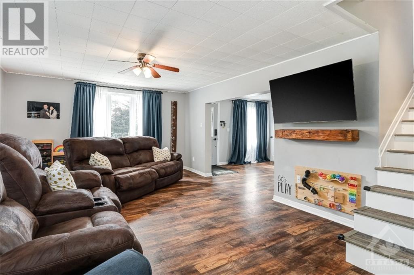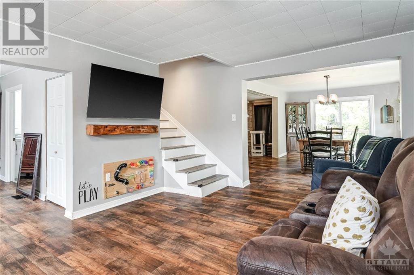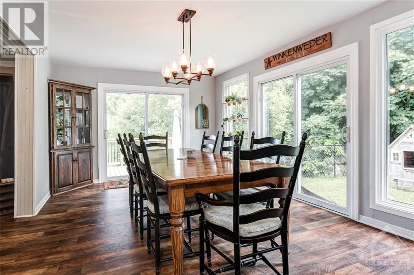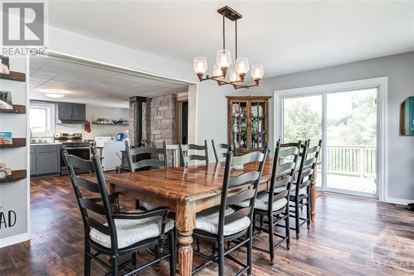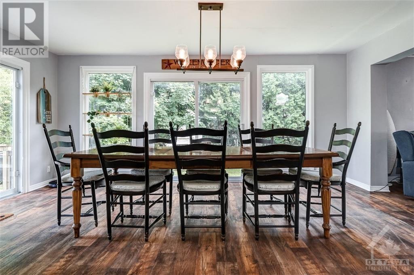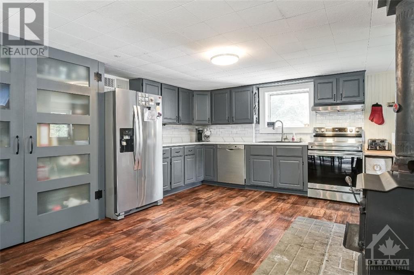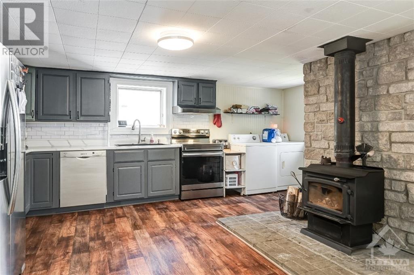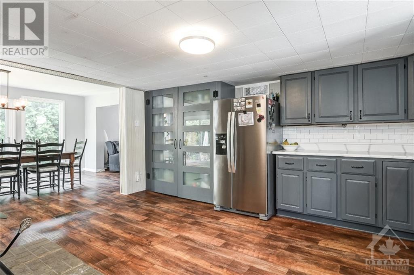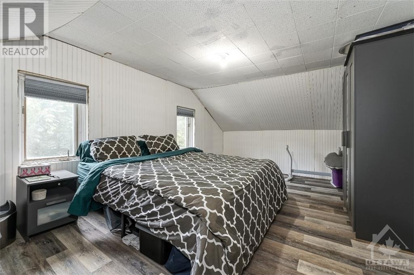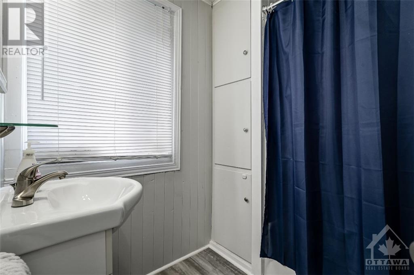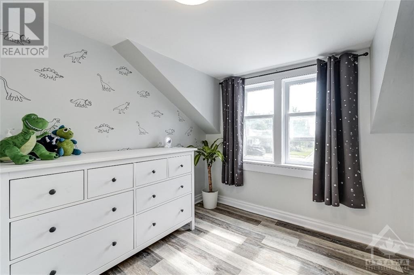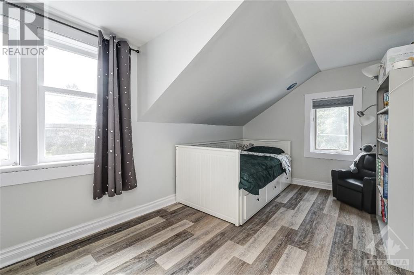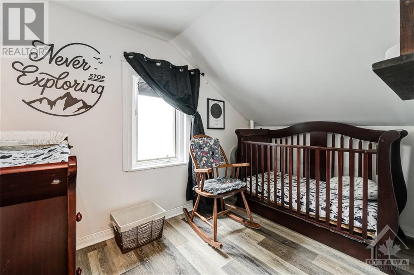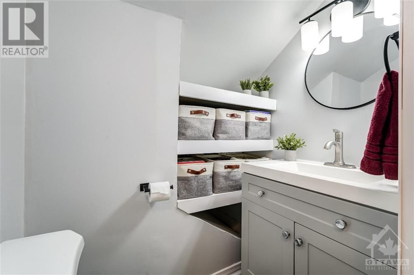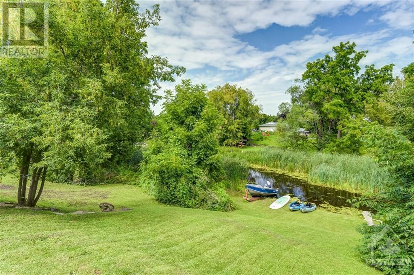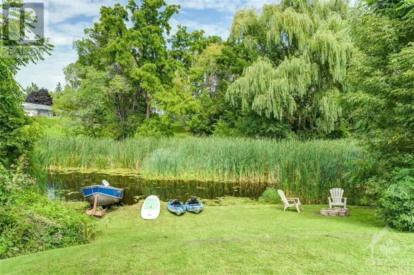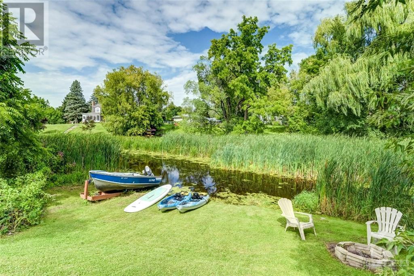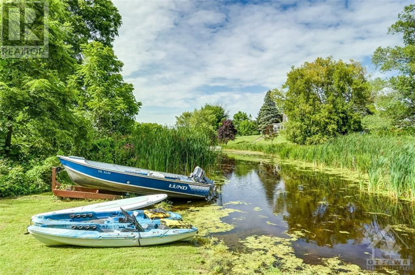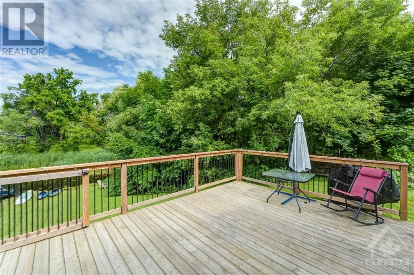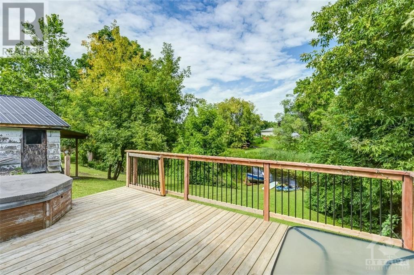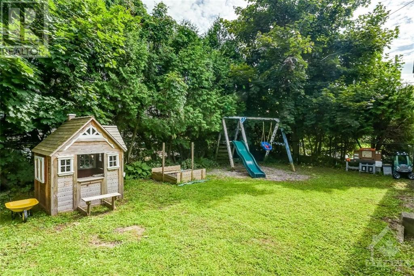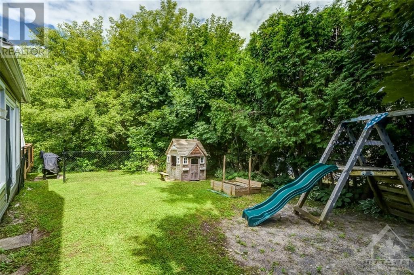201 Jack Street Kemptville, Ontario K0G 1J0
$529,000
Cute and Cozy 3 bedroom, one and a half story home nestled on picturesque double waterfront lot on Kemptville creek. The open and airy main floor is bathed in natural light and the spacious rooms create a welcoming and comfortable atmosphere, making this space perfect for both everyday living and relaxing downtime. Upstairs there are three bedrooms and a two piece bathroom. One of the most enchanting features of this property is its waterfront setting. Step outside onto the deck, where you can enjoy the serene views of the waterfront. The double lot provides ample space for outdoor activities, gardening, or even the possibility of future expansions. This property offers a rare blend of modern comforts and natural beauty, making it the perfect retreat for those seeking a tranquil yet convenient lifestyle. (id:49712)
Property Details
| MLS® Number | 1379146 |
| Property Type | Single Family |
| Neigbourhood | Kemptville |
| AmenitiesNearBy | Water Nearby |
| ParkingSpaceTotal | 4 |
| Structure | Deck |
| ViewType | River View |
| WaterFrontType | Waterfront |
Building
| BathroomTotal | 2 |
| BedroomsAboveGround | 3 |
| BedroomsTotal | 3 |
| Appliances | Refrigerator, Dishwasher, Dryer, Stove, Washer |
| BasementDevelopment | Unfinished |
| BasementType | Cellar (unfinished) |
| ConstructionStyleAttachment | Detached |
| CoolingType | Central Air Conditioning |
| ExteriorFinish | Siding |
| FireplacePresent | Yes |
| FireplaceTotal | 1 |
| FlooringType | Mixed Flooring |
| FoundationType | Block |
| HalfBathTotal | 1 |
| HeatingFuel | Natural Gas |
| HeatingType | Forced Air |
| Type | House |
| UtilityWater | Municipal Water |
Parking
| Detached Garage |
Land
| Acreage | No |
| LandAmenities | Water Nearby |
| Sewer | Municipal Sewage System |
| SizeDepth | 110 Ft ,10 In |
| SizeFrontage | 112 Ft ,8 In |
| SizeIrregular | 112.7 Ft X 110.84 Ft |
| SizeTotalText | 112.7 Ft X 110.84 Ft |
| ZoningDescription | Residential |
Rooms
| Level | Type | Length | Width | Dimensions |
|---|---|---|---|---|
| Second Level | 2pc Bathroom | 5'2" x 3'1" | ||
| Second Level | Bedroom | 15'7" x 8'6" | ||
| Second Level | Bedroom | 6'7" x 10'1" | ||
| Second Level | Primary Bedroom | 11'3" x 18'10" | ||
| Main Level | 4pc Bathroom | 6'10" x 7'3" | ||
| Main Level | Dining Room | 11'5" x 17'10" | ||
| Main Level | Foyer | 13'5" x 11'4" | ||
| Main Level | Kitchen | 15'10" x 13'7" | ||
| Main Level | Living Room | 13'3" x 18'10" |
https://www.realtor.ca/real-estate/26563966/201-jack-street-kemptville-kemptville

3002 St. Joseph Blvd.
Ottawa, Ontario K1E 1E2

100 Didsbury Road Suite 2
Ottawa, Ontario K2T 0C2
