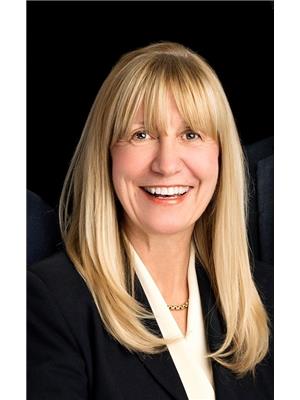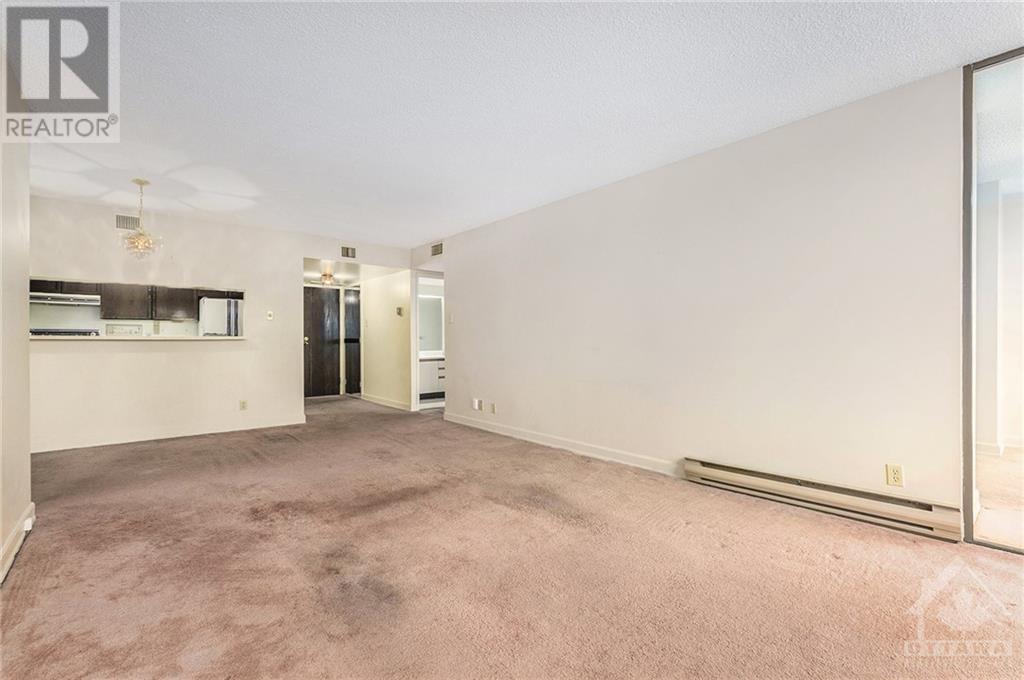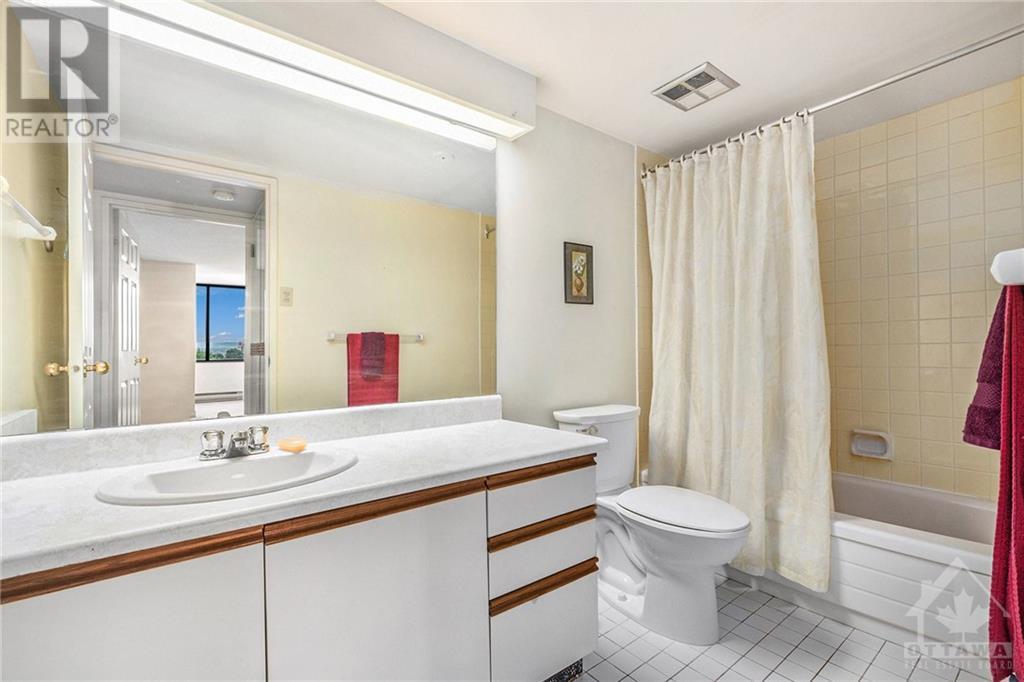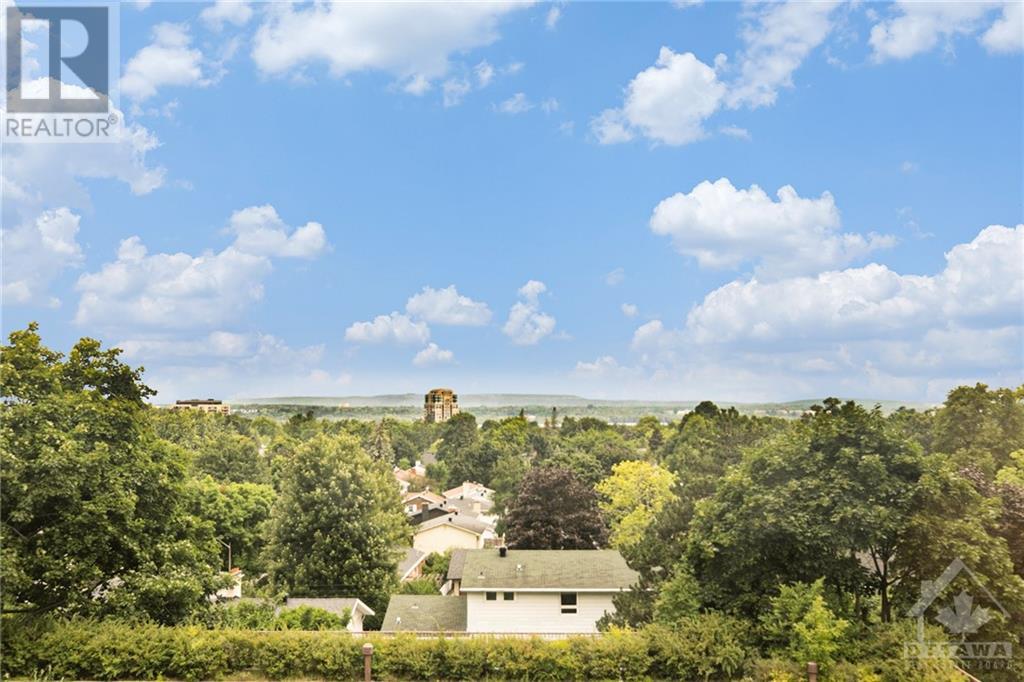2019 Carling Avenue Unit#409 Ottawa, Ontario K2A 4A2
$349,900Maintenance, Property Management, Other, See Remarks, Condominium Amenities, Reserve Fund Contributions
$584.74 Monthly
Maintenance, Property Management, Other, See Remarks, Condominium Amenities, Reserve Fund Contributions
$584.74 MonthlyIf your looking for a condominium with a spectacular view in a well run elegant building with only 65 two bedroom units, then welcome to 2019 Carling Ave. Featuring 2 bedrooms and 2 full bathrooms you are just steps away to shopping, restaurants and transit. Your personal touches and updates will make this unit shine! Unit 409 is on the quiet side of the building with a beautiful view of the Gatineau hills. Premier bedroom includes a walk in closet and 4 piece ensuite. The 2nd bedroom opens to the Atrium (great office area) which can be closed off. In-unit laundry and storage area with one covered parking spot add to the features. Convenient amenities include: Guest Suite, Party Room with kitchen and Outdoor Heated Pool. All appliances in "as is" condition. 48 hour irrevocable on all offers. 2 pins as per attached schedule, one for unit, one for parking. (id:49712)
Property Details
| MLS® Number | 1404439 |
| Property Type | Single Family |
| Neigbourhood | Carlingwood |
| AmenitiesNearBy | Public Transit, Recreation Nearby, Shopping |
| CommunityFeatures | Pets Allowed With Restrictions |
| Features | Elevator |
| ParkingSpaceTotal | 1 |
| PoolType | Outdoor Pool |
| Structure | Patio(s) |
| ViewType | Mountain View |
Building
| BathroomTotal | 2 |
| BedroomsAboveGround | 2 |
| BedroomsTotal | 2 |
| Amenities | Party Room, Laundry - In Suite, Guest Suite |
| Appliances | Refrigerator, Dishwasher, Dryer, Stove, Washer |
| BasementDevelopment | Not Applicable |
| BasementType | None (not Applicable) |
| ConstructedDate | 1985 |
| CoolingType | Central Air Conditioning |
| ExteriorFinish | Brick |
| FlooringType | Wall-to-wall Carpet, Mixed Flooring |
| FoundationType | Poured Concrete |
| HeatingFuel | Electric |
| HeatingType | Baseboard Heaters |
| StoriesTotal | 1 |
| Type | Apartment |
| UtilityWater | Municipal Water |
Parking
| Detached Garage | |
| Visitor Parking |
Land
| Acreage | No |
| LandAmenities | Public Transit, Recreation Nearby, Shopping |
| Sewer | Municipal Sewage System |
| ZoningDescription | Residential |
Rooms
| Level | Type | Length | Width | Dimensions |
|---|---|---|---|---|
| Main Level | Kitchen | 10'0" x 8'0" | ||
| Main Level | Living Room/dining Room | 12'0" x 21'6" | ||
| Main Level | Bedroom | 10'4" x 15'0" | ||
| Main Level | Bedroom | 10'4" x 14'0" | ||
| Main Level | Utility Room | 10'4" x 4'0" | ||
| Main Level | Full Bathroom | 10'0" x 5'0" | ||
| Main Level | 4pc Ensuite Bath | 7'0" x 5'0" |
https://www.realtor.ca/real-estate/27219760/2019-carling-avenue-unit409-ottawa-carlingwood

Salesperson
(866) 530-7737
www.marcusteam.ca/
https://www.facebook.com/MarcusTeamOttawa/
https://twitter.com/TheMarcusTeam
343 Preston Street, 11th Floor
Ottawa, Ontario K1S 1N4

Salesperson
(866) 530-7737
www.marcusteam.ca/
https://www.facebook.com/MarcusTeamOttawa/
https://twitter.com/TheMarcusTeam
343 Preston Street, 11th Floor
Ottawa, Ontario K1S 1N4

Salesperson
(613) 851-7619
www.marcusteam.ca/
https://www.facebook.com/MarcusTeamOttawa/
https://twitter.com/TheMarcusTeam
343 Preston Street, 11th Floor
Ottawa, Ontario K1S 1N4






























