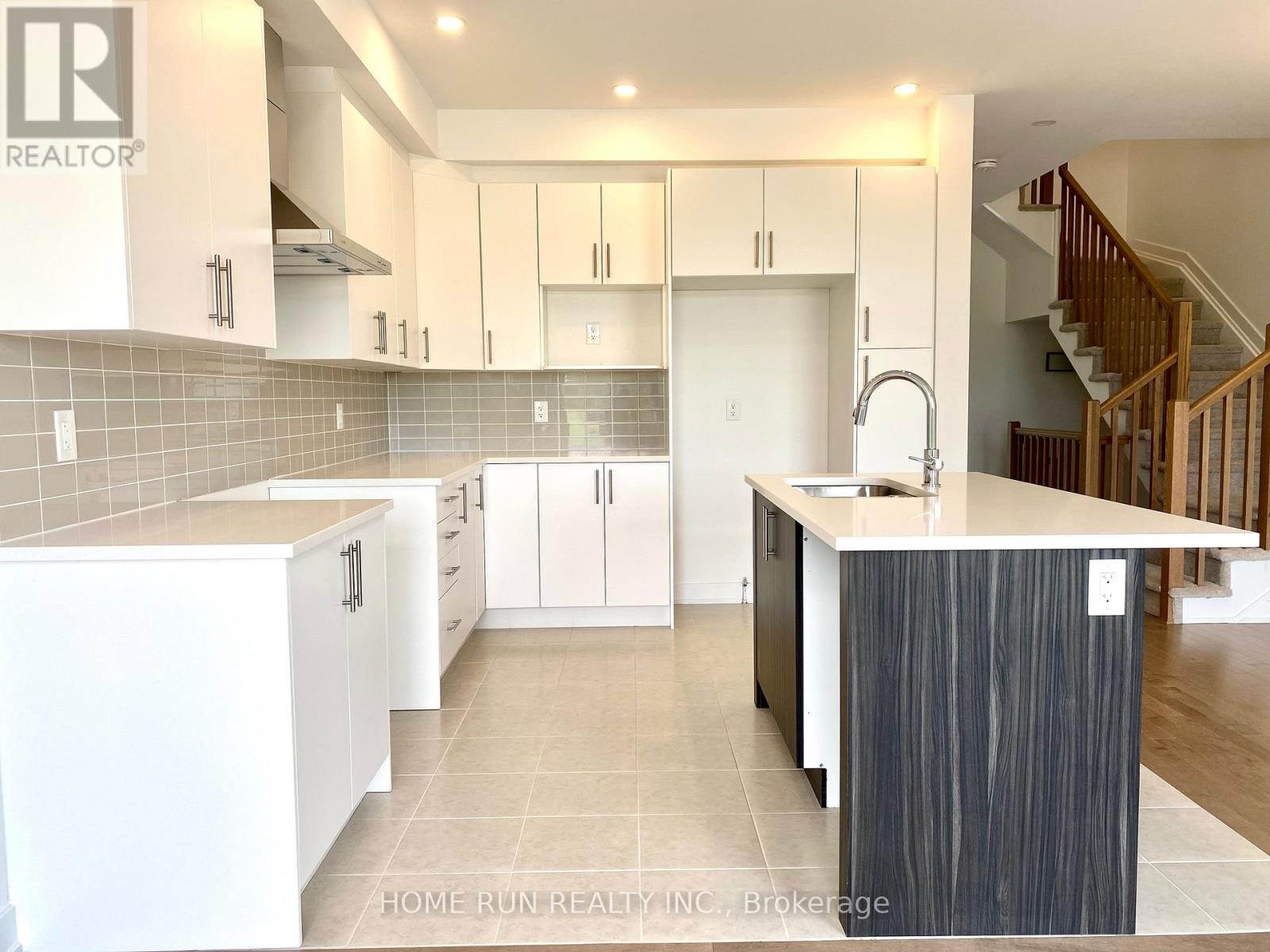3 Bedroom
3 Bathroom
1,100 - 1,500 ft2
Central Air Conditioning
Forced Air
$2,700 Monthly
Immaculately maintained MODERN TOWNHOME within steps to community amenities, shopping, parks & schools - situated in Barrhaven Watter'sPointe. This amazing 3 bedroom and 2.5 bath home is in a premium location with no backyard neighbors. Main floor is featuring lots of upgrades and modern tasteful finishes. Upgraded open concept 2-tone kitchen with quartz counter tops, 9ft ceilings and hardwood & tiled floor. Three bedrooms on the second level, including a master bedroom with an en-suite bath and a walk-in closet. Two additional bedrooms and a full bath complete the second floor. Builder finished basement hosts cozy family room with large window. Tenant is responsible for utilities and hot water tank rental. NO PETS NO SMOKERSPLEASE. Available July 1. (id:49712)
Property Details
|
MLS® Number
|
X12095147 |
|
Property Type
|
Single Family |
|
Neigbourhood
|
Barrhaven West |
|
Community Name
|
7704 - Barrhaven - Heritage Park |
|
Features
|
In Suite Laundry |
|
Parking Space Total
|
2 |
Building
|
Bathroom Total
|
3 |
|
Bedrooms Above Ground
|
3 |
|
Bedrooms Total
|
3 |
|
Basement Development
|
Partially Finished |
|
Basement Type
|
N/a (partially Finished) |
|
Construction Style Attachment
|
Attached |
|
Cooling Type
|
Central Air Conditioning |
|
Exterior Finish
|
Brick, Vinyl Siding |
|
Foundation Type
|
Poured Concrete |
|
Half Bath Total
|
1 |
|
Heating Fuel
|
Natural Gas |
|
Heating Type
|
Forced Air |
|
Stories Total
|
2 |
|
Size Interior
|
1,100 - 1,500 Ft2 |
|
Type
|
Row / Townhouse |
|
Utility Water
|
Municipal Water |
Parking
Land
|
Acreage
|
No |
|
Sewer
|
Sanitary Sewer |
|
Size Frontage
|
20 Ft |
|
Size Irregular
|
20 Ft |
|
Size Total Text
|
20 Ft |
Rooms
| Level |
Type |
Length |
Width |
Dimensions |
|
Second Level |
Primary Bedroom |
4.06 m |
3.7 m |
4.06 m x 3.7 m |
|
Second Level |
Bedroom |
2.94 m |
3.3 m |
2.94 m x 3.3 m |
|
Second Level |
Bedroom |
2.87 m |
3.2 m |
2.87 m x 3.2 m |
|
Basement |
Family Room |
3.42 m |
6.14 m |
3.42 m x 6.14 m |
|
Main Level |
Great Room |
5.89 m |
2.84 m |
5.89 m x 2.84 m |
|
Main Level |
Dining Room |
2.89 m |
3.02 m |
2.89 m x 3.02 m |
|
Main Level |
Kitchen |
2.99 m |
3.53 m |
2.99 m x 3.53 m |
https://www.realtor.ca/real-estate/28195222/202-darjeeling-avenue-ottawa-7704-barrhaven-heritage-park















