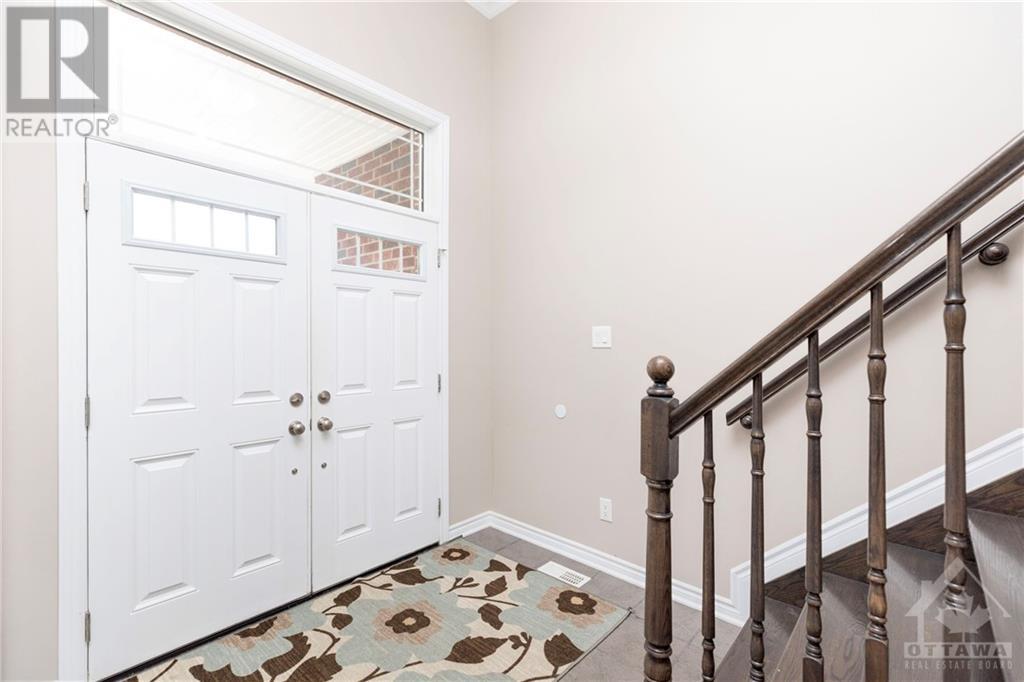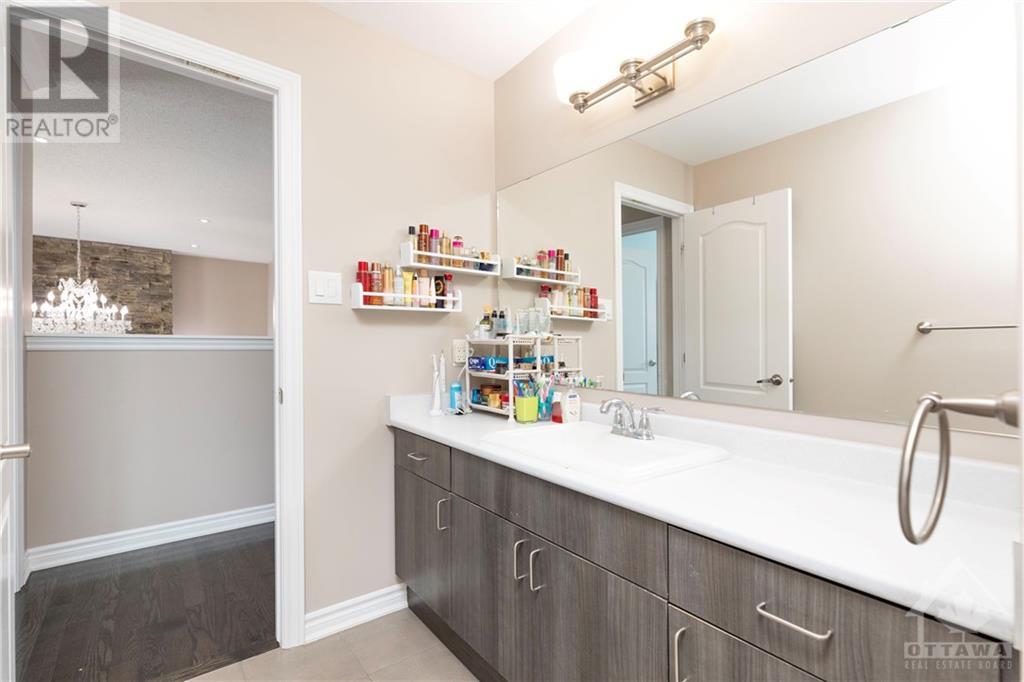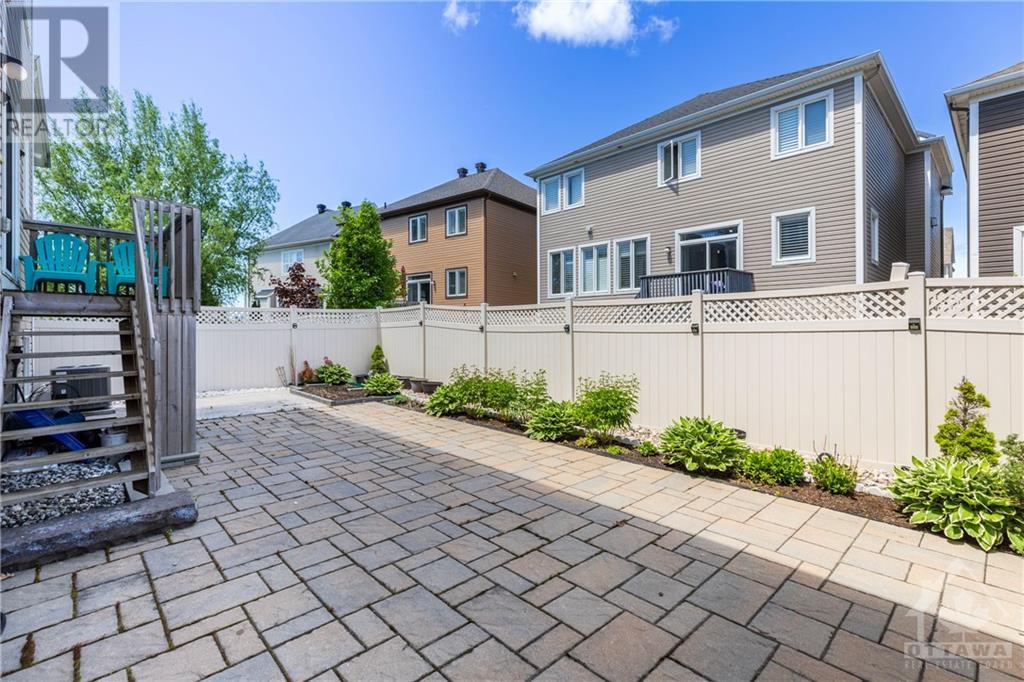202 Rivertree Street Ottawa, Ontario K2M 0J3
$949,900
Welcome to 202 Rivertree! This elegant 4-bed, 4-bath home offers ample space, elegant finishes & is set on an oversized lot. Step inside to the rich warmth of HW flooring that flows seamlessly throughout. The kitchen is a chef’s delight, equipped w/ an impressive island w/ breakfast bar, quartz countertops, SS appliances and a WI pantry. The formal DR opens to the bright LR. Take a few steps up to the family rm w/ soaring ceilings and a gas FP w/ stone surround. The 2nd lvl master retreat is complete w/WIC and luxurious 5-pce ensuite that features double sinks, a large soaker tub and separate shower. 3 add'l bedrms, a family bathrm and a convenient laundry rm complete this lvl. W/ large windows and high ceilings, the basement offers a bright, versatile space that can be used as a rec area, home office or gym. A 3-pce bathrm and ample storage enhance the LL. Located close to top-schools, shopping & all amenities. Don’t miss this opportunity to make this stunning property your new home! (id:49712)
Property Details
| MLS® Number | 1399501 |
| Property Type | Single Family |
| Neigbourhood | Monahan Landing |
| Community Name | Kanata |
| AmenitiesNearBy | Public Transit, Recreation Nearby, Shopping |
| CommunityFeatures | Family Oriented |
| Features | Automatic Garage Door Opener |
| ParkingSpaceTotal | 4 |
| Structure | Deck, Patio(s) |
Building
| BathroomTotal | 4 |
| BedroomsAboveGround | 4 |
| BedroomsTotal | 4 |
| Appliances | Refrigerator, Dishwasher, Dryer, Microwave, Stove, Washer, Blinds |
| BasementDevelopment | Finished |
| BasementType | Full (finished) |
| ConstructedDate | 2013 |
| ConstructionStyleAttachment | Detached |
| CoolingType | Central Air Conditioning |
| ExteriorFinish | Brick, Siding |
| FireplacePresent | Yes |
| FireplaceTotal | 1 |
| Fixture | Drapes/window Coverings |
| FlooringType | Hardwood, Tile |
| FoundationType | Poured Concrete |
| HalfBathTotal | 1 |
| HeatingFuel | Natural Gas |
| HeatingType | Forced Air |
| StoriesTotal | 2 |
| Type | House |
| UtilityWater | Municipal Water |
Parking
| Attached Garage |
Land
| Acreage | No |
| FenceType | Fenced Yard |
| LandAmenities | Public Transit, Recreation Nearby, Shopping |
| Sewer | Municipal Sewage System |
| SizeDepth | 81 Ft ,11 In |
| SizeFrontage | 42 Ft ,11 In |
| SizeIrregular | 42.93 Ft X 81.92 Ft |
| SizeTotalText | 42.93 Ft X 81.92 Ft |
| ZoningDescription | Residential |
Rooms
| Level | Type | Length | Width | Dimensions |
|---|---|---|---|---|
| Second Level | Laundry Room | Measurements not available | ||
| Second Level | Bedroom | 13'7" x 10'6" | ||
| Second Level | 3pc Bathroom | 10'8" x 5'10" | ||
| Second Level | Primary Bedroom | 16'1" x 11'10" | ||
| Second Level | Bedroom | 11'5" x 10'8" | ||
| Second Level | 5pc Ensuite Bath | 10'11" x 8'10" | ||
| Second Level | Bedroom | 11'5" x 11'10" | ||
| Basement | Recreation Room | 31'9" x 12'0" | ||
| Basement | 3pc Bathroom | Measurements not available | ||
| Main Level | Living Room | 12'9" x 16'10" | ||
| Main Level | Dining Room | 14'11" x 16'10" | ||
| Main Level | 2pc Bathroom | Measurements not available | ||
| Main Level | Kitchen | 19'0" x 16'1" | ||
| Main Level | Eating Area | 14'1" x 4'10" | ||
| Other | Family Room | 14'3" x 19'2" |
https://www.realtor.ca/real-estate/27087288/202-rivertree-street-ottawa-monahan-landing

Salesperson
(613) 866-2746
www.kimmcbean.ca/
https://www.facebook.com/kimmcbeanrealestate/?ref=pages_you_manage

484 Hazeldean Road, Unit #1
Ottawa, Ontario K2L 1V4



























