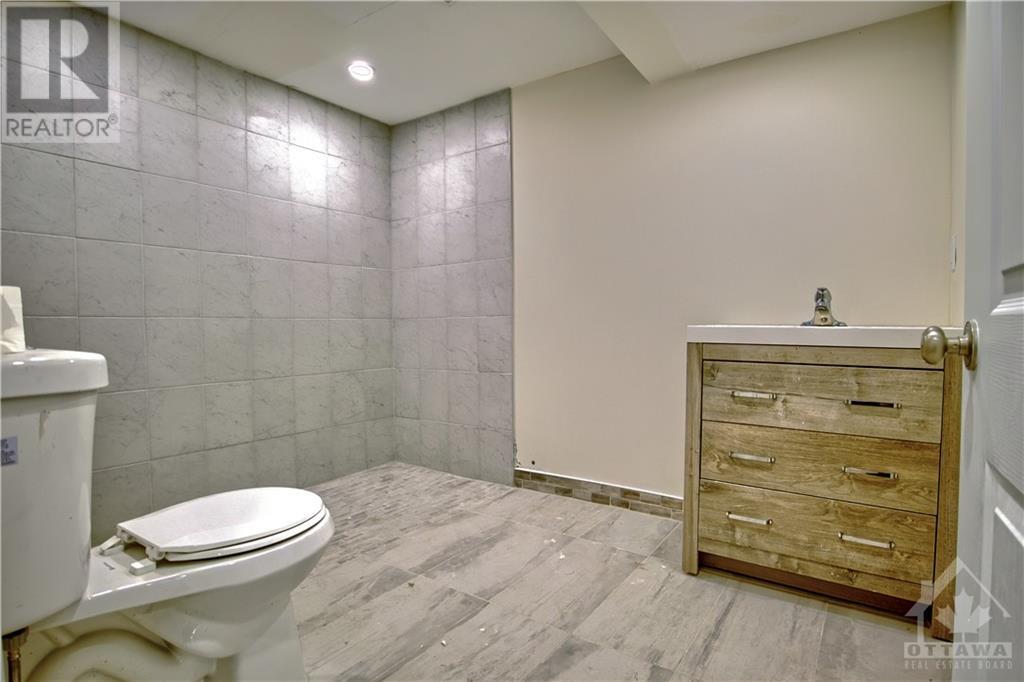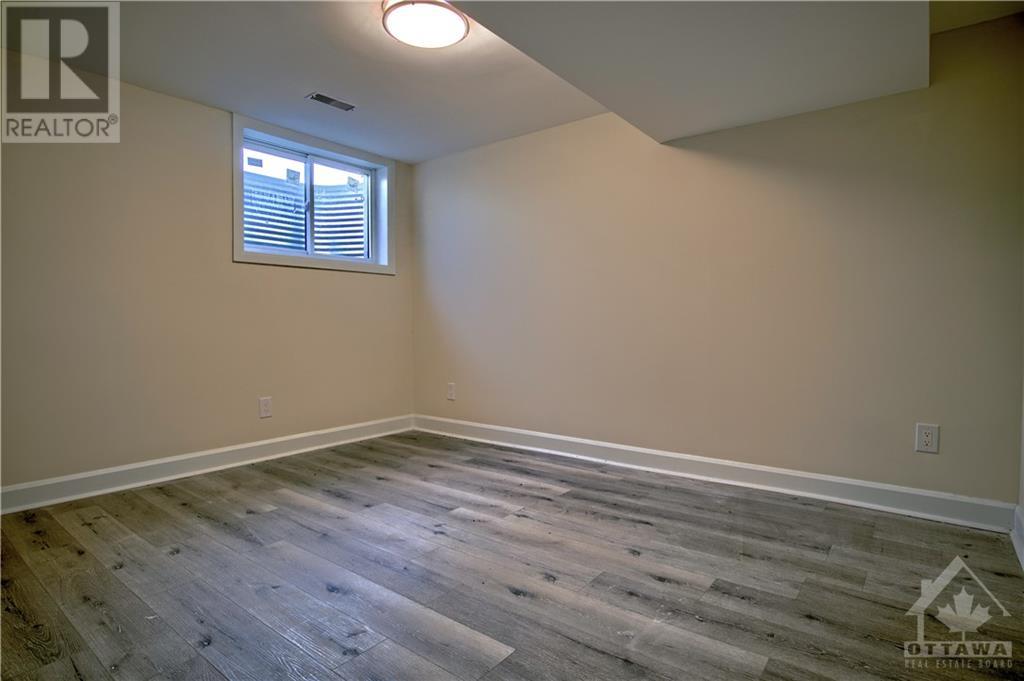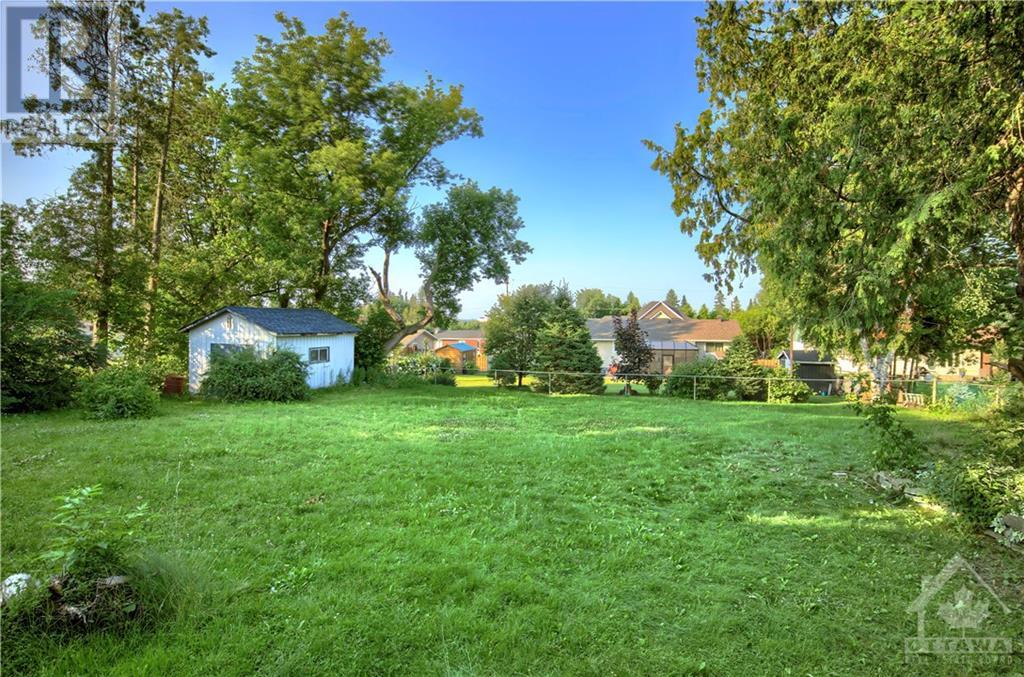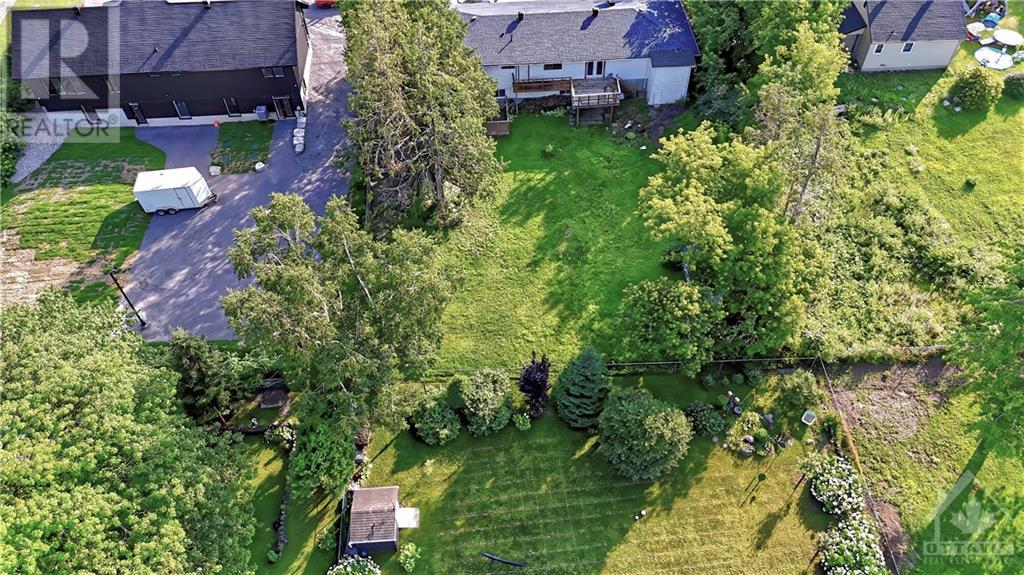2022 Carp Road Ottawa, Ontario K0A 1L0
$2,300 Monthly
Exciting opportunity alert! Imagine turning your business dreams into reality with this incredible mixed-use property in Stittsville, Ottawa. This place is decked out with smart upgrades and a beautiful layout that's perfect for both living and working. On the main floor, you'll find 4 spacious offices/bedrooms, a huge kitchenette, and 2.5 bathrooms - including a sleek ensuite with a shower. The finished basement adds even more space with 3 offices/bedrooms and a full bathroom. Plus, there are 4 separate entrances to the property. Situated on a large lot with plenty of parking, the potential for this place is endless. And the location? It's unbeatable. Just a stone's throw away from Highway 417, a bunch of businesses, and bustling residential neighborhoods. Don't miss out on this gem - seize the opportunity to make your business dreams come true! (id:49712)
Property Details
| MLS® Number | 1402914 |
| Property Type | Single Family |
| Neigbourhood | Stittsville |
| Community Name | Stittsville |
| AmenitiesNearBy | Golf Nearby, Public Transit, Recreation Nearby, Shopping |
| CommunityFeatures | Adult Oriented |
| ParkingSpaceTotal | 10 |
| Structure | Deck, Patio(s) |
Building
| BathroomTotal | 4 |
| BedroomsAboveGround | 4 |
| BedroomsBelowGround | 3 |
| BedroomsTotal | 7 |
| Amenities | Laundry - In Suite |
| Appliances | Refrigerator, Dishwasher, Stove |
| ArchitecturalStyle | Bungalow |
| BasementDevelopment | Finished |
| BasementType | Full (finished) |
| ConstructedDate | 1973 |
| ConstructionStyleAttachment | Detached |
| CoolingType | Central Air Conditioning |
| ExteriorFinish | Stone, Concrete, Vinyl |
| FlooringType | Laminate, Linoleum, Ceramic |
| HalfBathTotal | 1 |
| HeatingFuel | Natural Gas |
| HeatingType | Forced Air |
| StoriesTotal | 1 |
| Type | House |
| UtilityWater | Municipal Water |
Parking
| Attached Garage |
Land
| AccessType | Highway Access |
| Acreage | No |
| LandAmenities | Golf Nearby, Public Transit, Recreation Nearby, Shopping |
| LandscapeFeatures | Landscaped |
| Sewer | Septic System |
| SizeDepth | 150 Ft |
| SizeFrontage | 100 Ft |
| SizeIrregular | 100 Ft X 150 Ft |
| SizeTotalText | 100 Ft X 150 Ft |
| ZoningDescription | Rc[773r] |
Rooms
| Level | Type | Length | Width | Dimensions |
|---|---|---|---|---|
| Lower Level | Bedroom | 12'9" x 9'2" | ||
| Lower Level | Bedroom | 9'8" x 12'3" | ||
| Lower Level | 3pc Bathroom | Measurements not available | ||
| Lower Level | Recreation Room | 15'6" x 13'5" | ||
| Main Level | Living Room | 22'3" x 16'0" | ||
| Main Level | Bedroom | 12'9" x 10'0" | ||
| Main Level | 3pc Bathroom | Measurements not available | ||
| Main Level | Family Room | 15'6" x 13'5" | ||
| Main Level | Bedroom | 10'0" x 10'0" | ||
| Main Level | Kitchen | 12'0" x 11'0" | ||
| Main Level | Den | 13'10" x 10'4" | ||
| Main Level | Bedroom | 10'0" x 9'1" | ||
| Main Level | Primary Bedroom | 14'10" x 12'8" | ||
| Main Level | 2pc Bathroom | Measurements not available | ||
| Main Level | 3pc Ensuite Bath | Measurements not available |
https://www.realtor.ca/real-estate/27194337/2022-carp-road-ottawa-stittsville


1439 Woodroffe Avenue, Unit 2
Ottawa, Ontario K2G 1W1

Salesperson
(613) 915-1845
www.marcmailhot.com/
https://www.facebook.com/barrhavenrealty/?ref=bookmarks

1439 Woodroffe Avenue, Unit 2
Ottawa, Ontario K2G 1W1


















