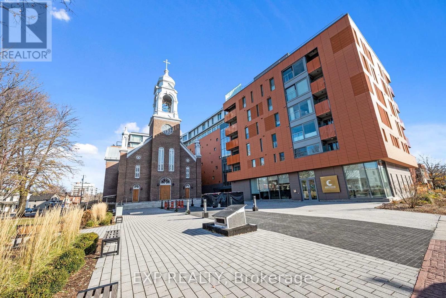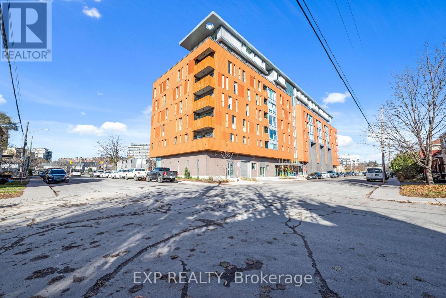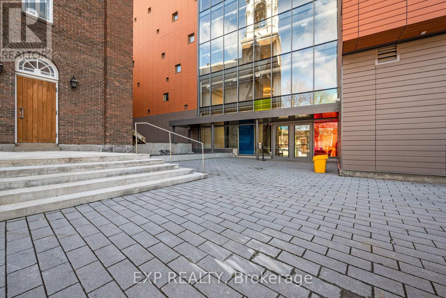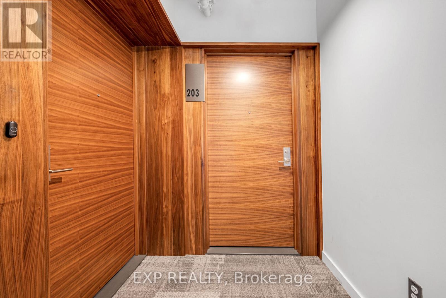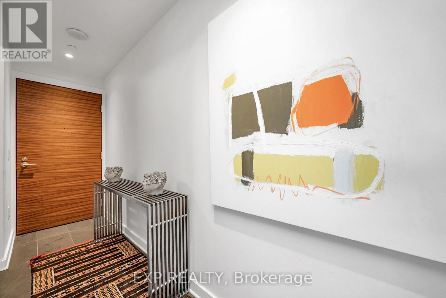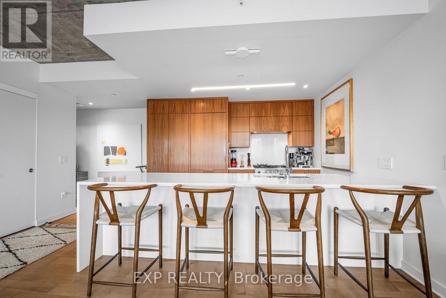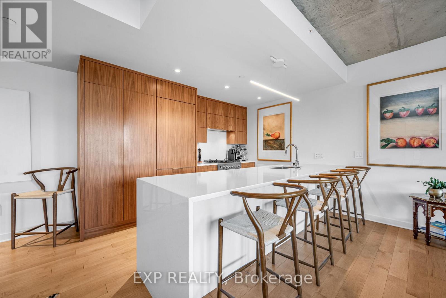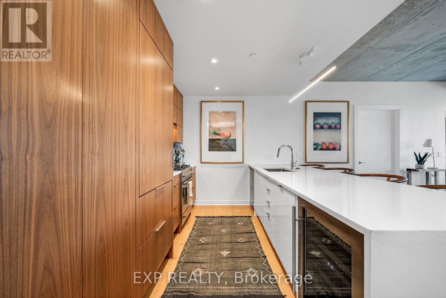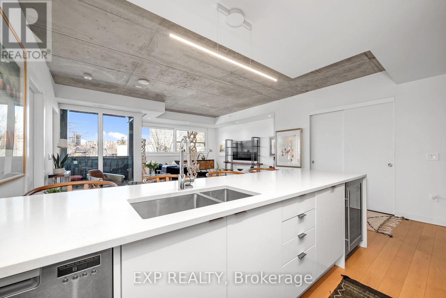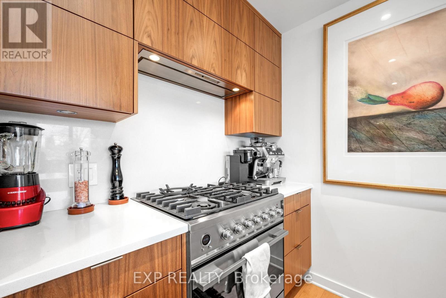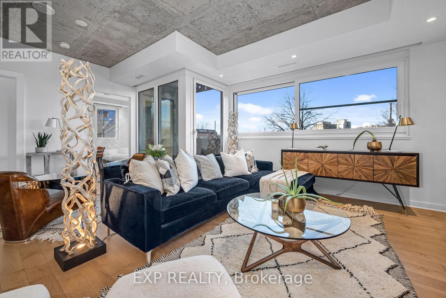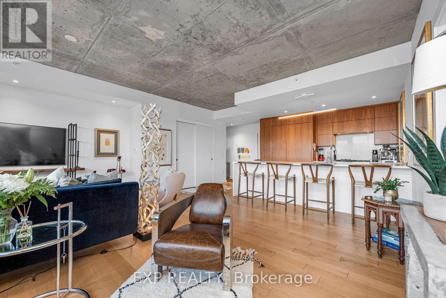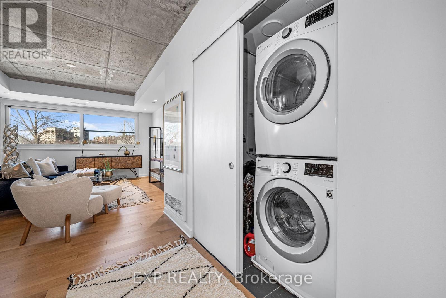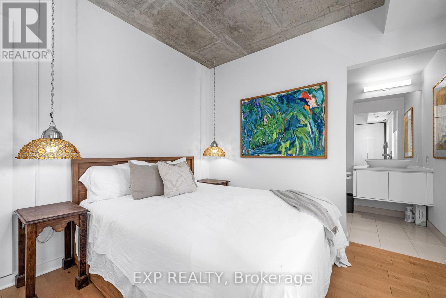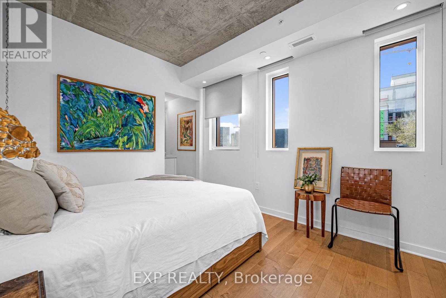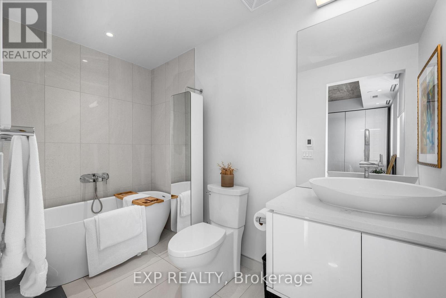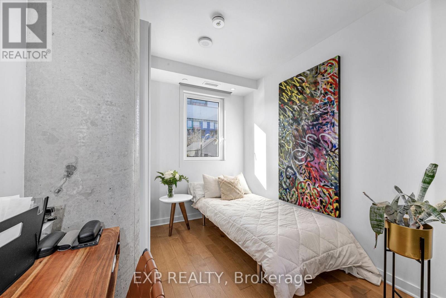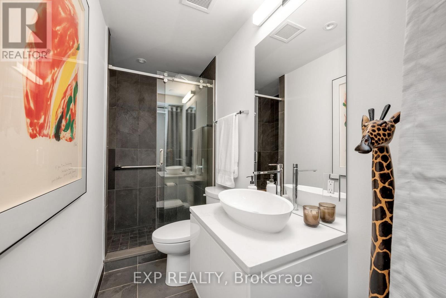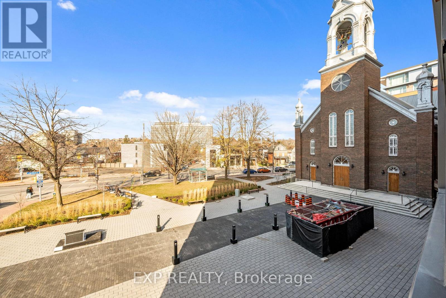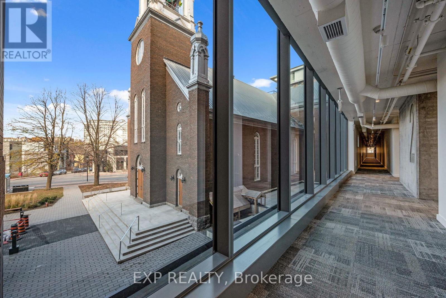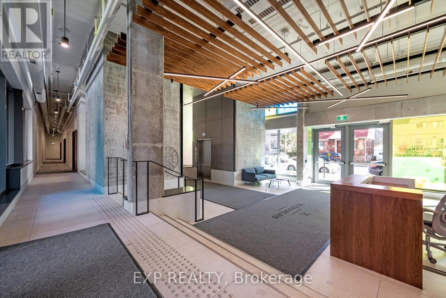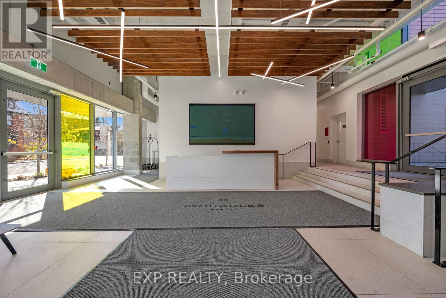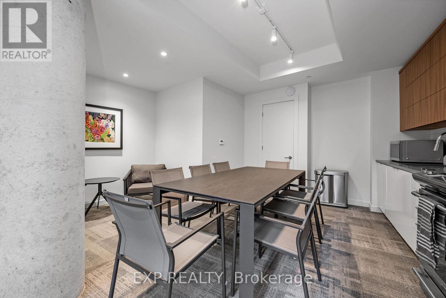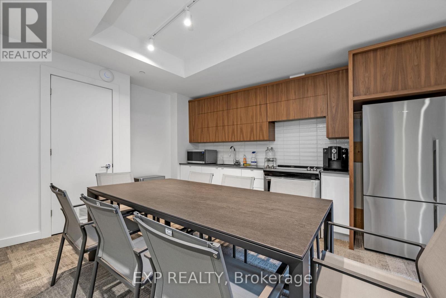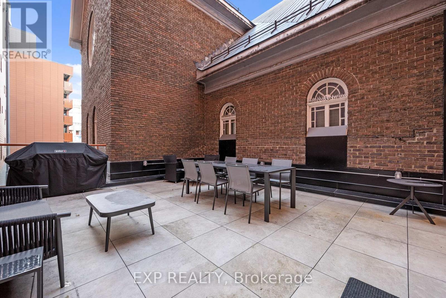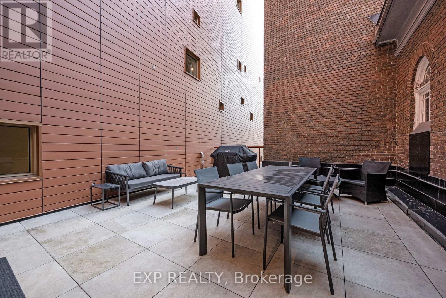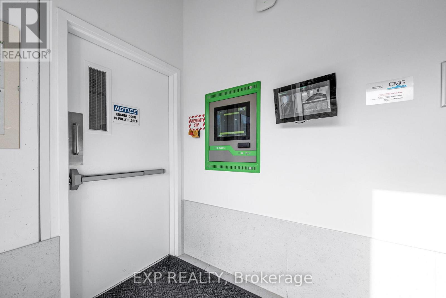2 Bedroom
2 Bathroom
1,000 - 1,199 ft2
Central Air Conditioning
Forced Air
$3,700 Monthly
Fully furnished and all inclusive 2 bed, 2 bath unit in the luxurious St Charles Market! Found in the heart of Beechwood Village, you are steps to public transit, cafes, restaurants, shops and parks. The St Charles Market is a local gathering spot and a community within itself. You'll be greeted by a secured lobby and daytime security. Access your parking space from the lobby as this building features an electronic valet. Prepare to be impressed when you walk into this unit. Fully furnished with quality furnishings, this 1000 square foot unit feels like a sun soaked model home. Very-bright northern exposure with floor-to-ceiling balcony windows. Gourmet kitchen complete with stainless steel appliances, quartz countertops, large island Premium Fisher & Paykel double-drawer dishwasher and duel full gas-electric range. Built-in premium Liebherr refrigerator and large custom pantries from Irpinia. The open concept living space encompasses the living room and sitting area. Soak in the sun on your private balcony. The primary features its own ensuite with a relaxing soaker tub. The second room is perfect as a den space for those working from home or a guest bedroom. All inclusive including internet and cable. This building features a party room, rooftop terrace, yoga studio and gym space. Simply bring your personal belongings and enjoy this exquisite space! (id:49712)
Property Details
|
MLS® Number
|
X12528456 |
|
Property Type
|
Single Family |
|
Neigbourhood
|
Vanier |
|
Community Name
|
3402 - Vanier |
|
Amenities Near By
|
Public Transit, Park |
|
Communication Type
|
High Speed Internet |
|
Community Features
|
Pets Not Allowed |
|
Features
|
Balcony, Carpet Free |
|
Parking Space Total
|
1 |
Building
|
Bathroom Total
|
2 |
|
Bedrooms Above Ground
|
2 |
|
Bedrooms Total
|
2 |
|
Amenities
|
Party Room, Security/concierge, Exercise Centre, Storage - Locker |
|
Appliances
|
Dishwasher, Furniture, Hood Fan, Microwave, Stove, Washer, Refrigerator |
|
Basement Type
|
None |
|
Cooling Type
|
Central Air Conditioning |
|
Exterior Finish
|
Brick, Concrete |
|
Heating Fuel
|
Natural Gas |
|
Heating Type
|
Forced Air |
|
Size Interior
|
1,000 - 1,199 Ft2 |
|
Type
|
Apartment |
Parking
Land
|
Acreage
|
No |
|
Land Amenities
|
Public Transit, Park |
Rooms
| Level |
Type |
Length |
Width |
Dimensions |
|
Main Level |
Dining Room |
2.74 m |
4.77 m |
2.74 m x 4.77 m |
|
Main Level |
Kitchen |
4.14 m |
2.69 m |
4.14 m x 2.69 m |
|
Main Level |
Living Room |
3.04 m |
4.44 m |
3.04 m x 4.44 m |
|
Main Level |
Primary Bedroom |
3.14 m |
3.65 m |
3.14 m x 3.65 m |
|
Main Level |
Bedroom |
3.14 m |
2.54 m |
3.14 m x 2.54 m |
|
Main Level |
Bathroom |
|
|
Measurements not available |
|
Main Level |
Bathroom |
|
|
Measurements not available |
https://www.realtor.ca/real-estate/29086718/203-135-barrette-street-ottawa-3402-vanier
