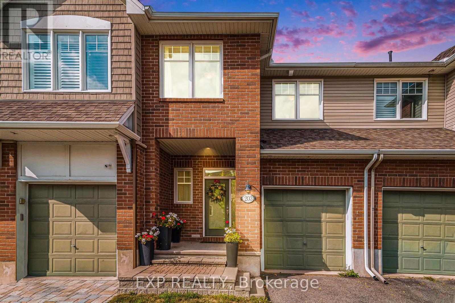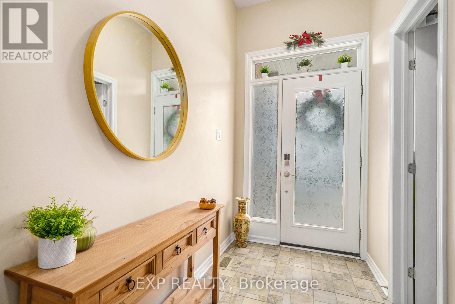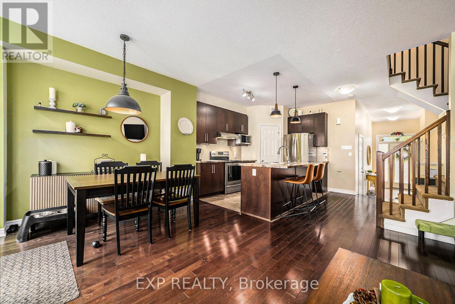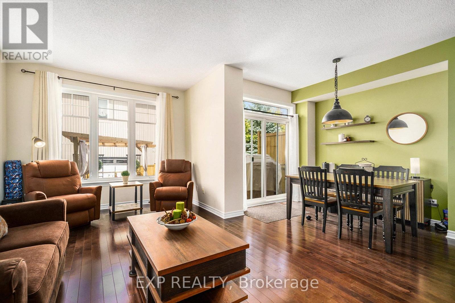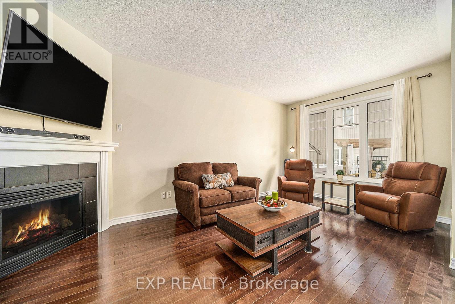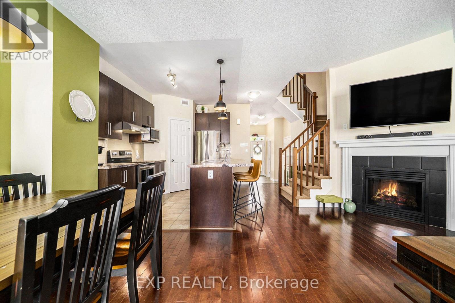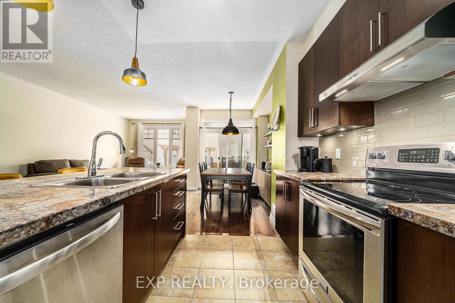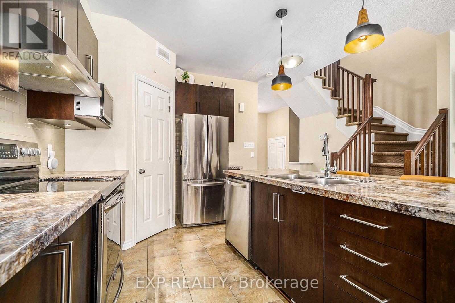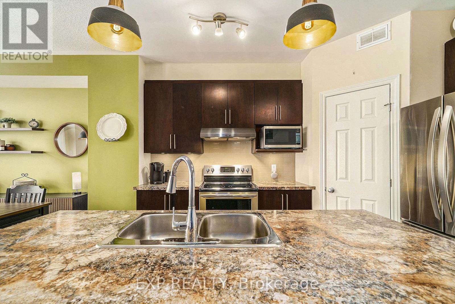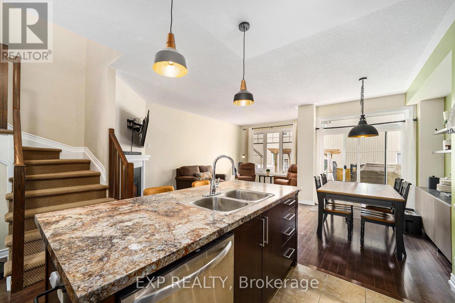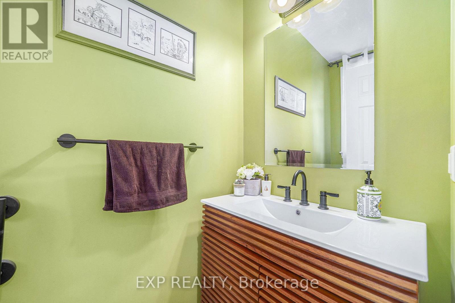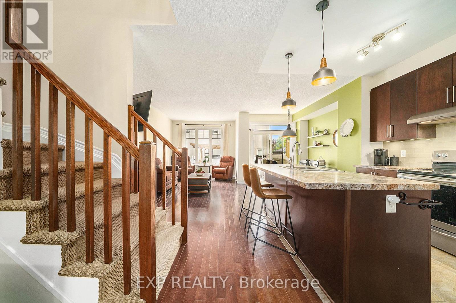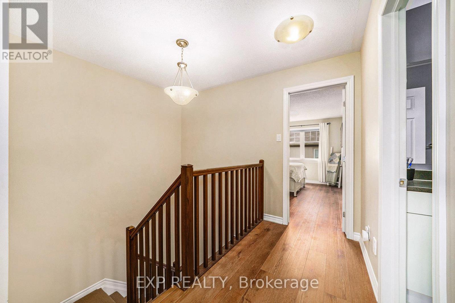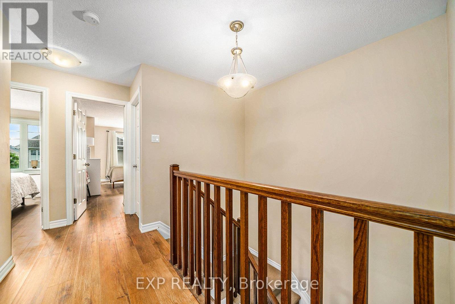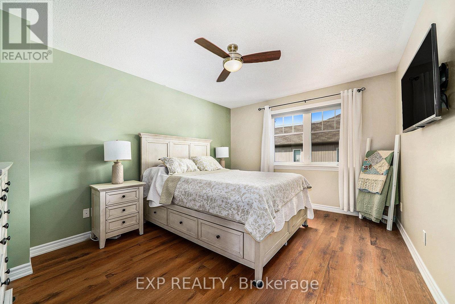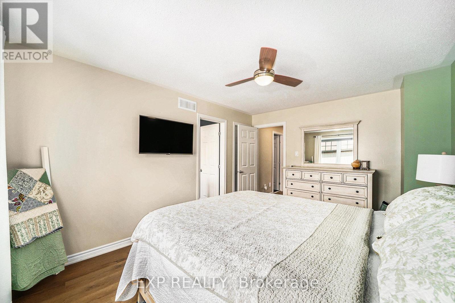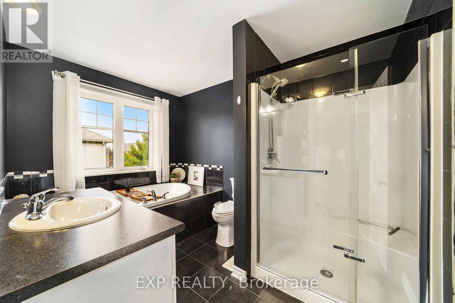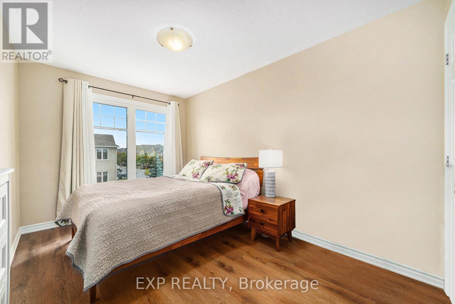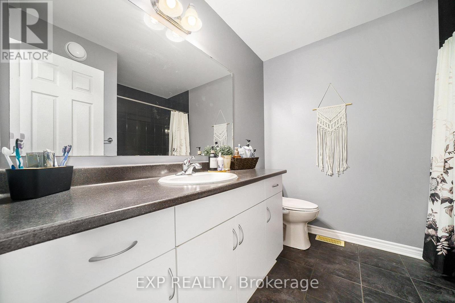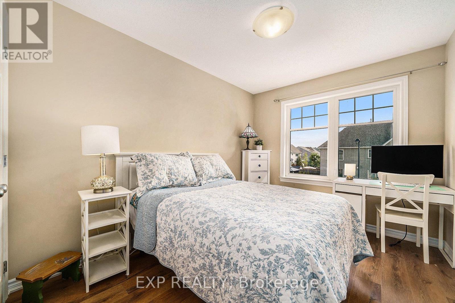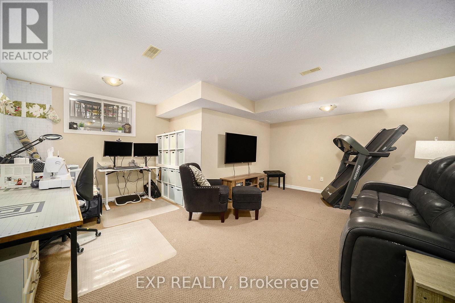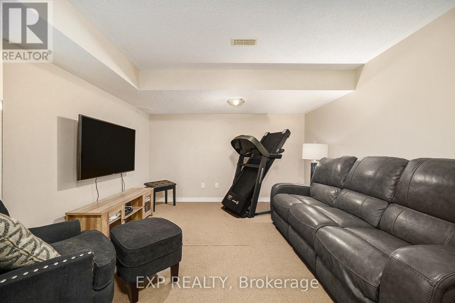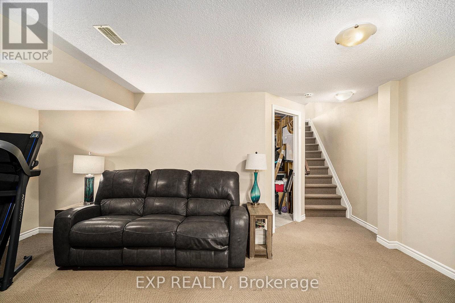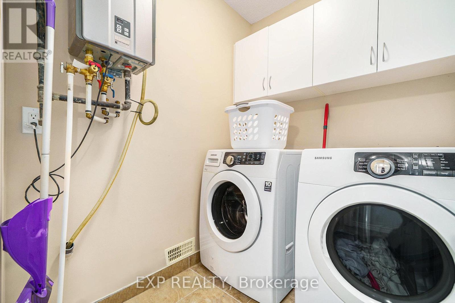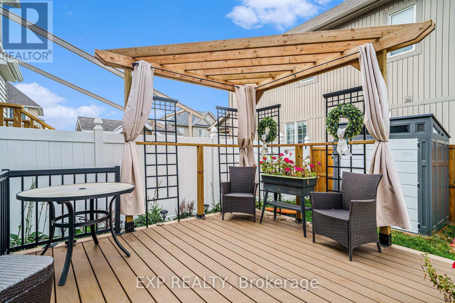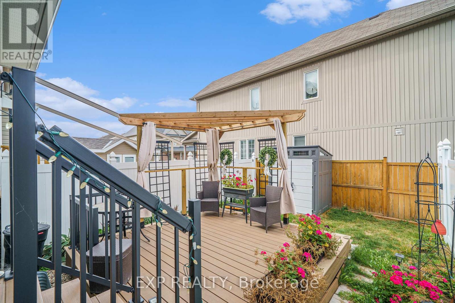203 Brambling Way Ottawa, Ontario K2J 5V5
$629,900
Tucked into a family-friendly neighborhood, this beautifully maintained home is surrounded by everyday conveniences just minutes from parks, schools, shopping and transit! Step inside and follow the flow of hardwood floors through the open-concept main level, where the kitchen, dining and living room areas connect with ease. A cozy fireplace creates a warm focal point, while large windows invite in natural light throughout the day. The kitchen is designed for both function and style, featuring stainless steel appliances, a breakfast island, tile backsplash and a pantry for added storage. The main level of this home makes for a great space for casual meals or hosting friends and family. Upstairs, upgraded laminate flooring adds a clean, modern touch. The spacious primary bedroom includes a walk-in closet and a 4-piece ensuite with a soaker tub and glass shower. Two additional bedrooms offer generous space and share a full 4-piece bath. The finished lower level extends the living space with room for a family or rec room and includes rough-in plumbing for future customization. A large storage room provides practical organization. Outside, enjoy a fully fenced backyard with a newly built composite Trex deck (2024) and a Pergola - ideal for relaxing or entertaining outdoors. This home is move-in ready and offers thoughtful upgrades throughout in a location that's close to it all! Schedule a private viewing today. (id:49712)
Property Details
| MLS® Number | X12416114 |
| Property Type | Single Family |
| Neigbourhood | Barrhaven West |
| Community Name | 7711 - Barrhaven - Half Moon Bay |
| Amenities Near By | Public Transit, Schools, Park |
| Community Features | School Bus, Community Centre |
| Equipment Type | Water Heater - Gas, Water Heater |
| Features | Lane |
| Parking Space Total | 2 |
| Rental Equipment Type | Water Heater - Gas, Water Heater |
| Structure | Deck |
Building
| Bathroom Total | 3 |
| Bedrooms Above Ground | 3 |
| Bedrooms Total | 3 |
| Age | 6 To 15 Years |
| Amenities | Fireplace(s) |
| Appliances | Dishwasher, Dryer, Garage Door Opener, Hood Fan, Microwave, Stove, Washer, Window Coverings, Refrigerator |
| Basement Development | Finished |
| Basement Type | N/a (finished) |
| Construction Style Attachment | Attached |
| Cooling Type | Central Air Conditioning |
| Exterior Finish | Brick |
| Fireplace Present | Yes |
| Fireplace Total | 1 |
| Foundation Type | Poured Concrete |
| Half Bath Total | 1 |
| Heating Fuel | Natural Gas |
| Heating Type | Forced Air |
| Stories Total | 2 |
| Size Interior | 1,500 - 2,000 Ft2 |
| Type | Row / Townhouse |
| Utility Water | Municipal Water |
Parking
| Attached Garage | |
| Garage | |
| Inside Entry |
Land
| Acreage | No |
| Fence Type | Fully Fenced |
| Land Amenities | Public Transit, Schools, Park |
| Sewer | Sanitary Sewer |
| Size Depth | 98 Ft ,7 In |
| Size Frontage | 20 Ft |
| Size Irregular | 20 X 98.6 Ft |
| Size Total Text | 20 X 98.6 Ft |
Rooms
| Level | Type | Length | Width | Dimensions |
|---|---|---|---|---|
| Second Level | Primary Bedroom | 4.3 m | 3.46 m | 4.3 m x 3.46 m |
| Second Level | Bedroom | 5.37 m | 3.15 m | 5.37 m x 3.15 m |
| Second Level | Bathroom | 2.55 m | 2.47 m | 2.55 m x 2.47 m |
| Second Level | Bedroom | 3.56 m | 2.8 m | 3.56 m x 2.8 m |
| Lower Level | Recreational, Games Room | 6.13 m | 5.58 m | 6.13 m x 5.58 m |
| Lower Level | Utility Room | 8.32 m | 6.05 m | 8.32 m x 6.05 m |
| Main Level | Foyer | 4.72 m | 2.75 m | 4.72 m x 2.75 m |
| Main Level | Kitchen | 3.72 m | 2.9 m | 3.72 m x 2.9 m |
| Main Level | Dining Room | 3.26 m | 2.9 m | 3.26 m x 2.9 m |
| Main Level | Living Room | 5.8 m | 3.14 m | 5.8 m x 3.14 m |
Utilities
| Cable | Installed |
| Electricity | Installed |
| Sewer | Installed |
https://www.realtor.ca/real-estate/28889687/203-brambling-way-ottawa-7711-barrhaven-half-moon-bay

Broker
(613) 883-8823
www.agentdk.com/
www.facebook.com/AgentDKTeam
x.com/AgentDK_eXp
ca.linkedin.com/in/agentdk/
101-200 Glenroy Gilbert Drive
Ottawa, Ontario K2J 5W2

101-200 Glenroy Gilbert Drive
Ottawa, Ontario K2J 5W2
