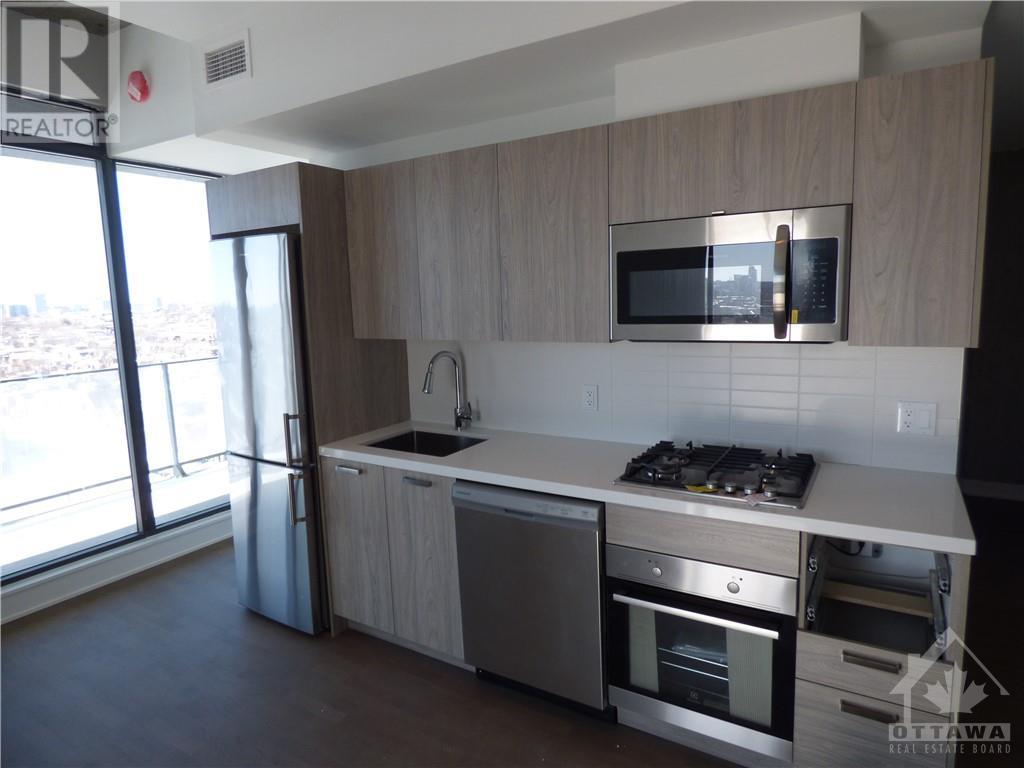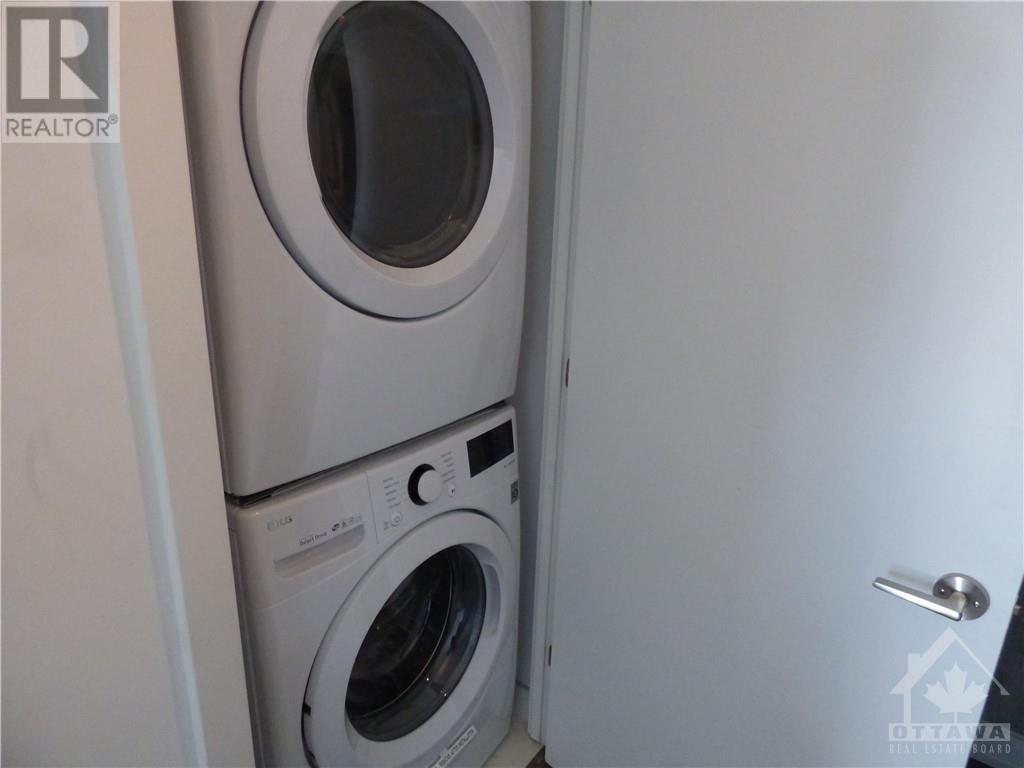203 Catherine Street Unit#1005 Ottawa, Ontario K2P 1C3
2 Bedroom
1 Bathroom
Above Ground Pool, Outdoor Pool
Central Air Conditioning
Forced Air
$2,695 Monthly
In the center of downtown Ottawa, this stunning corner unit features a brand-new, immaculate two-bedroom condo with an open concept kitchen/living/dining layout, quartz countertops, high-end cabinetry, floor to ceiling windows with a panoramic view of the city, an in-unit laundry, an extra-large balcony overlooking an outdoor swimming pool, two spacious bedrooms with walk-in closets, and a full bathroom. Shopping, dining, canal transportation, in downtown are all within walking distance. One locker and one underground parking space are provided. (id:49712)
Property Details
| MLS® Number | 1404203 |
| Property Type | Single Family |
| Neigbourhood | Centre Town |
| AmenitiesNearBy | Public Transit, Recreation Nearby, Shopping, Ski Area |
| Features | Corner Site, Balcony, Recreational, Automatic Garage Door Opener |
| ParkingSpaceTotal | 1 |
| PoolType | Above Ground Pool, Outdoor Pool |
Building
| BathroomTotal | 1 |
| BedroomsAboveGround | 2 |
| BedroomsTotal | 2 |
| Amenities | Party Room, Recreation Centre, Storage - Locker, Laundry - In Suite, Exercise Centre |
| Appliances | Refrigerator, Dishwasher, Dryer, Microwave Range Hood Combo, Stove, Washer |
| BasementDevelopment | Not Applicable |
| BasementType | None (not Applicable) |
| ConstructedDate | 2019 |
| CoolingType | Central Air Conditioning |
| ExteriorFinish | Concrete |
| FireProtection | Security |
| FlooringType | Hardwood |
| HeatingFuel | Natural Gas |
| HeatingType | Forced Air |
| StoriesTotal | 1 |
| Type | Apartment |
| UtilityWater | Municipal Water |
Parking
| Underground |
Land
| Acreage | No |
| LandAmenities | Public Transit, Recreation Nearby, Shopping, Ski Area |
| Sewer | Municipal Sewage System |
| SizeIrregular | 0 Ft X 0 Ft |
| SizeTotalText | 0 Ft X 0 Ft |
| ZoningDescription | Residential |
Rooms
| Level | Type | Length | Width | Dimensions |
|---|---|---|---|---|
| Basement | Storage | Measurements not available | ||
| Main Level | Living Room/dining Room | 19'2" x 13'2" | ||
| Main Level | Full Bathroom | 8'10" x 4'9" | ||
| Main Level | Bedroom | 10'2" x 8'7" | ||
| Main Level | Bedroom | 11'10" x 11'7" | ||
| Main Level | Foyer | 3'7" x 11'6" | ||
| Main Level | Other | 4'9" x 5'8" | ||
| Main Level | Kitchen | 19'2" x 4'2" | ||
| Other | Other | Measurements not available |
https://www.realtor.ca/real-estate/27211888/203-catherine-street-unit1005-ottawa-centre-town


COLDWELL BANKER SARAZEN REALTY
1090 Ambleside Drive
Ottawa, Ontario K2B 8G7
1090 Ambleside Drive
Ottawa, Ontario K2B 8G7
(613) 596-4133
(613) 596-5905
www.coldwellbankersarazen.com/


































