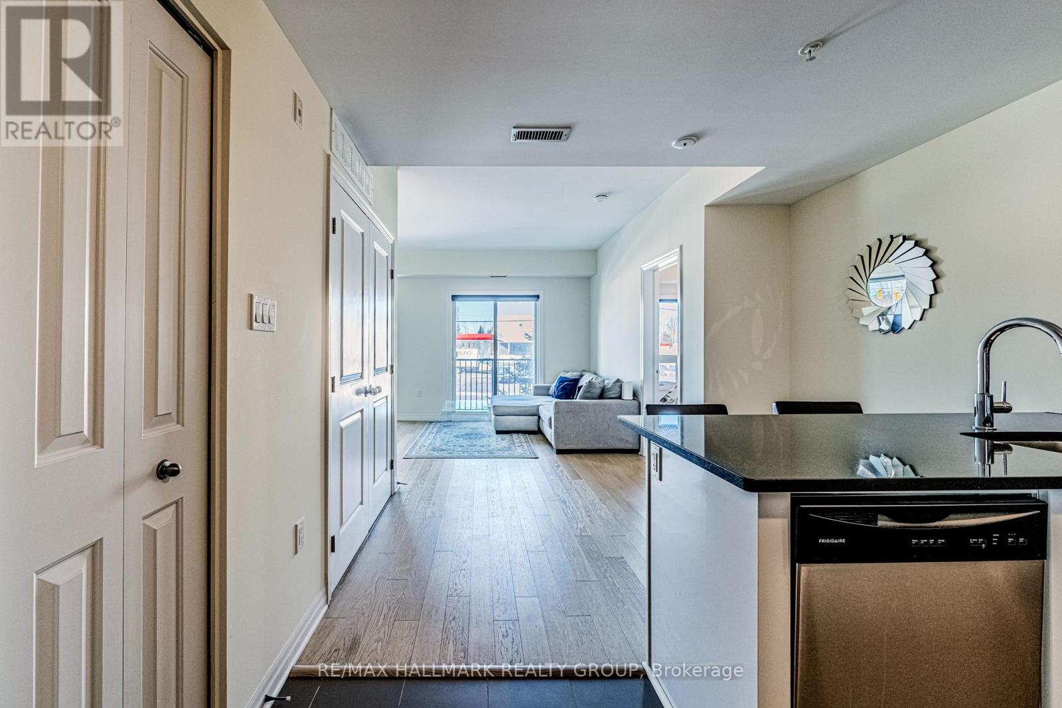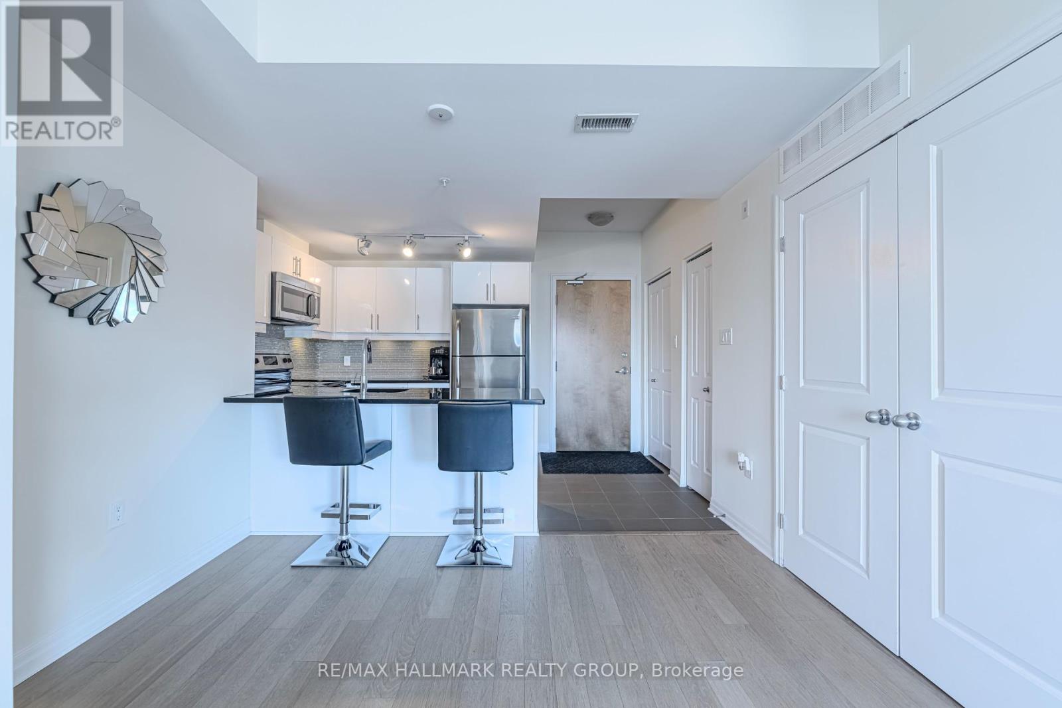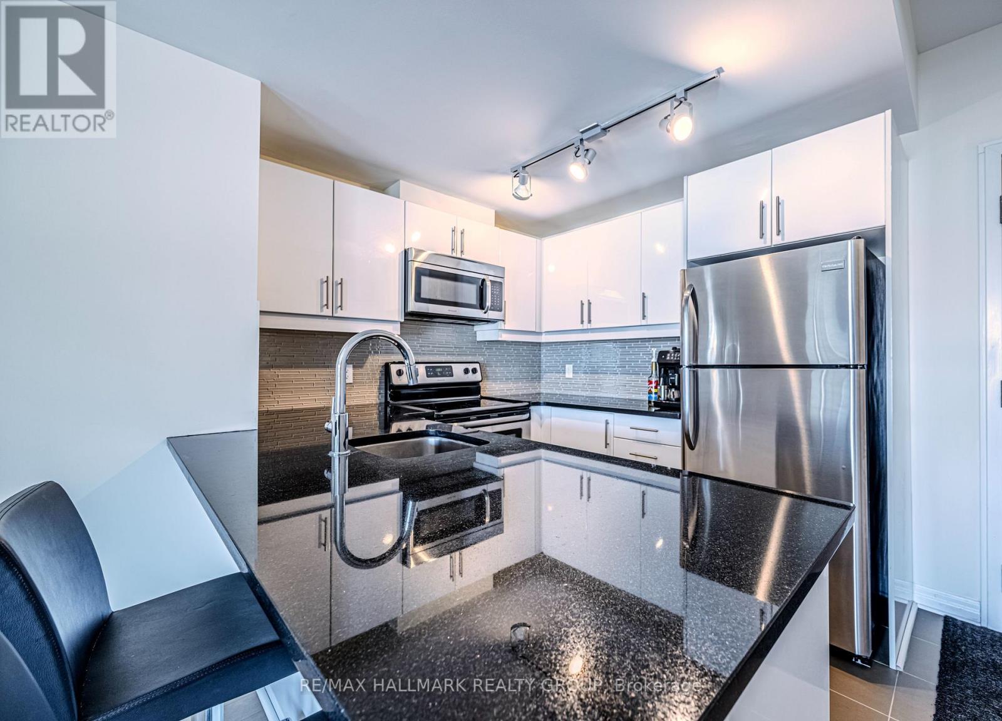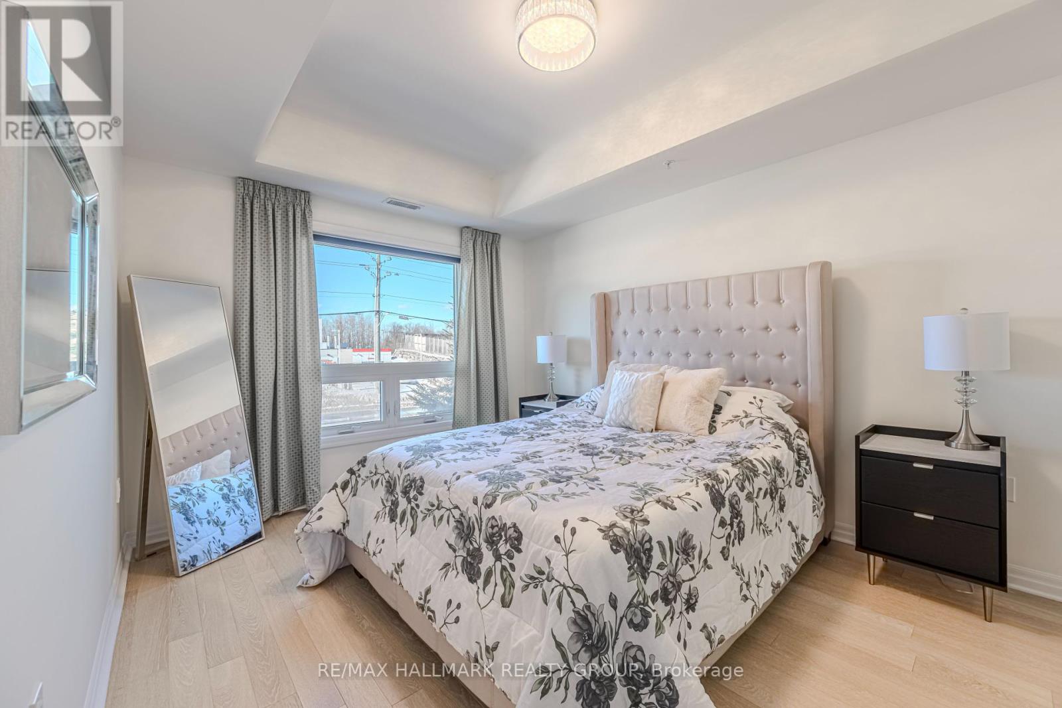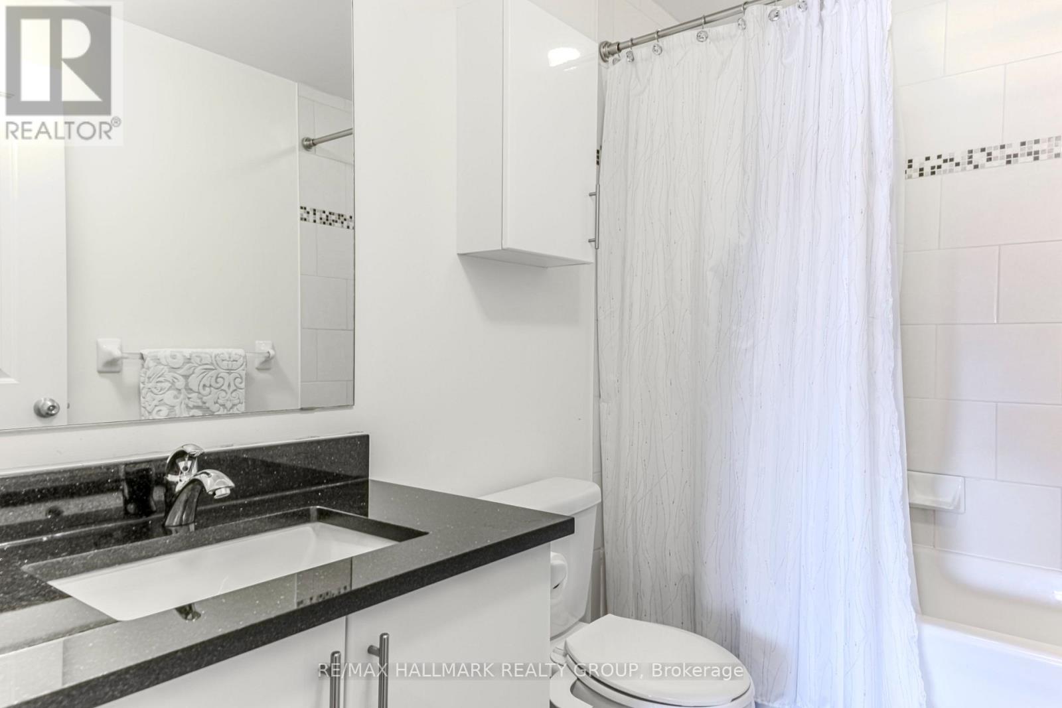204 - 250 Winterfell Private Ottawa, Ontario K1G 4J1
$409,900Maintenance, Insurance
$554.46 Monthly
Maintenance, Insurance
$554.46 MonthlyStunning 2-Bed, 2-Bath Condo located in the heart of prestigious Hunt Club, situated in a sophisticated newer building! This spacious and exceptionally well maintained unit is bathed in natural light, offering a perfect blend of luxury, comfort, and convenience. Step into a refined living space featuring high ceilings, hardwood in main living areas plus elegant high-end finishes throughout. The open-concept living area boasts 9' ceilings, and dining area is designed for both relaxation and entertaining, centered around a quartz island with seating for four. The chef-inspired kitchen boasts stainless steel appliances, extended ceiling-height cabinetry, a stylish glass tile backsplash, pantry, and ample storage. Retreat to the primary suite, featuring his and hers separate wardrobe closets. The spacious second bedroom offers versatility as a guest room, home office, or additional living space. Enjoy a private balcony perfect for outdoor relaxation and BBQs (balcony with natural gas hookup for BBQ). In unit laundry is a great advantage. Exceptional Building Amenities: Heated underground oversized parking & locker at the end of the parking spot for your convenience (Parking and locker are bigger than average). Controlled access to main lobby with intercom system and closed circuit television. Plenty of bike racks. Convenient location near buses, shopping district, parks, recriational centres, bike paths, Conroy Pit and easy access to the 417 exits, and plenty of visitors parking for your guests. Note: Clean Status certificate on file-available upon request. A fantastic opportunity for those looking to downsize while staying close to family or for first-time buyers eager to enter the real estate market. Contact us for a private tour! (id:49712)
Property Details
| MLS® Number | X12055519 |
| Property Type | Single Family |
| Neigbourhood | Gloucester-Southgate |
| Community Name | 3808 - Hunt Club Park |
| Community Features | Pet Restrictions |
| Features | Balcony, In Suite Laundry |
| Parking Space Total | 1 |
Building
| Bathroom Total | 2 |
| Bedrooms Above Ground | 2 |
| Bedrooms Total | 2 |
| Amenities | Storage - Locker |
| Appliances | Water Heater, Dishwasher, Dryer, Stove, Washer, Refrigerator |
| Cooling Type | Central Air Conditioning |
| Exterior Finish | Aluminum Siding, Brick |
| Foundation Type | Concrete |
| Heating Fuel | Natural Gas |
| Heating Type | Forced Air |
| Size Interior | 1,000 - 1,199 Ft2 |
| Type | Apartment |
Parking
| Underground | |
| Garage |
Land
| Acreage | No |
| Zoning Description | Residential Condo |
Rooms
| Level | Type | Length | Width | Dimensions |
|---|---|---|---|---|
| Main Level | Primary Bedroom | 4.21 m | 4.24 m | 4.21 m x 4.24 m |
| Main Level | Living Room | 5.68 m | 4.21 m | 5.68 m x 4.21 m |
| Main Level | Other | 3.04 m | 1.82 m | 3.04 m x 1.82 m |
| Main Level | Bedroom | 2.97 m | 4.21 m | 2.97 m x 4.21 m |
| Main Level | Kitchen | 2.89 m | 2.59 m | 2.89 m x 2.59 m |
| Main Level | Foyer | 1.49 m | 2.59 m | 1.49 m x 2.59 m |
https://www.realtor.ca/real-estate/28105831/204-250-winterfell-private-ottawa-3808-hunt-club-park
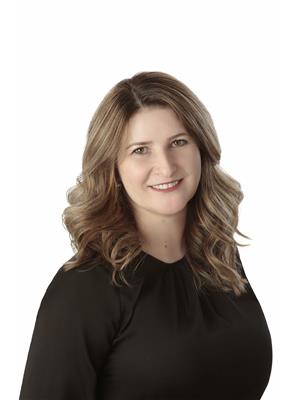

610 Bronson Avenue
Ottawa, Ontario K1S 4E6

