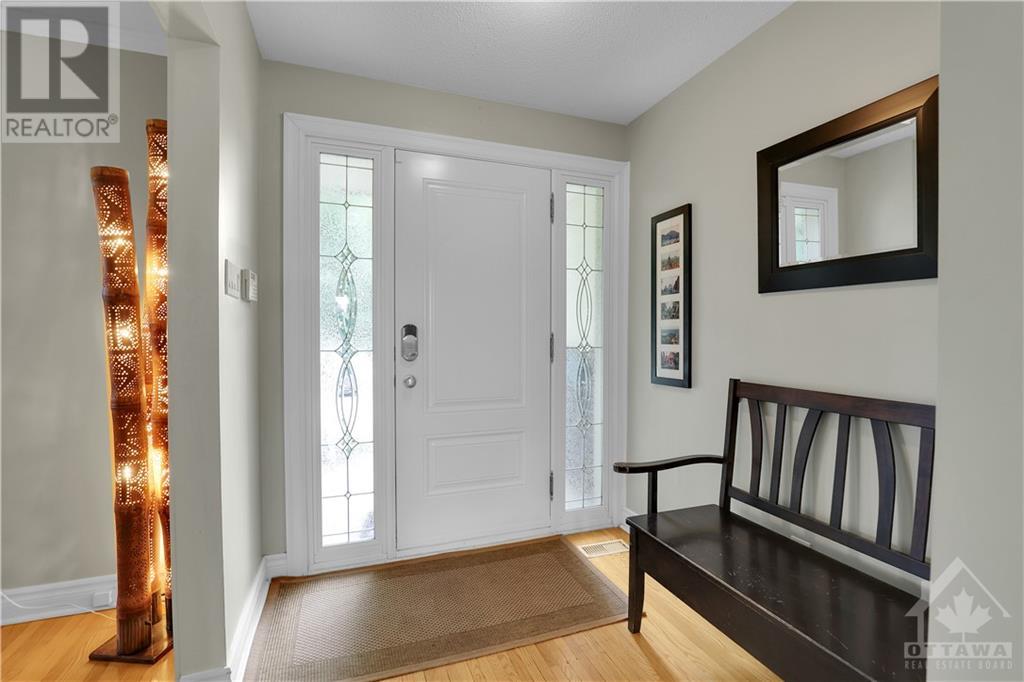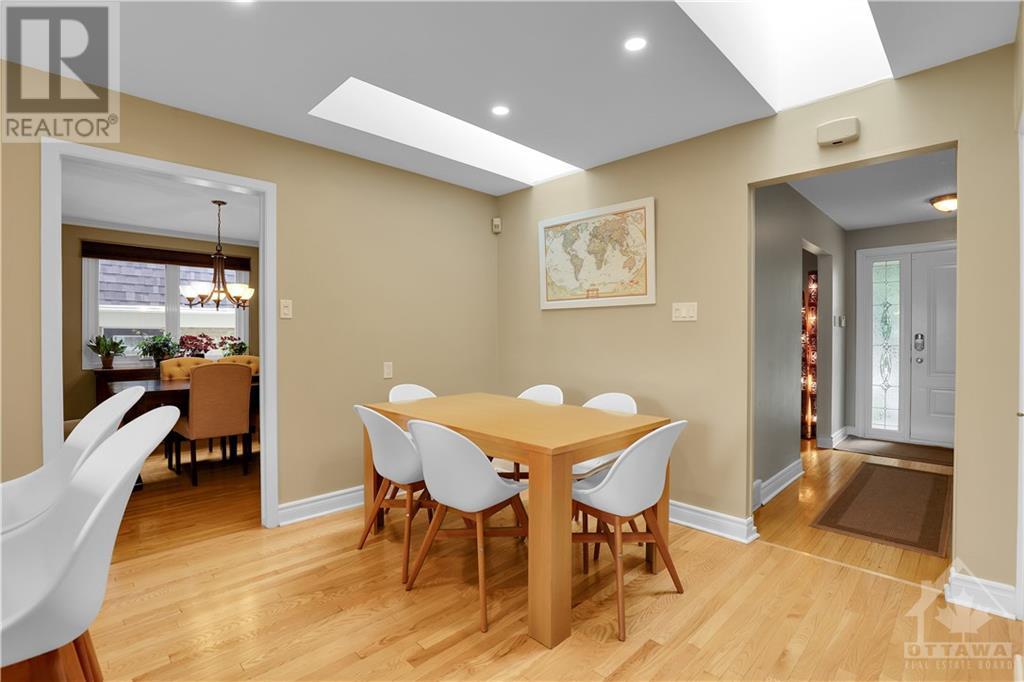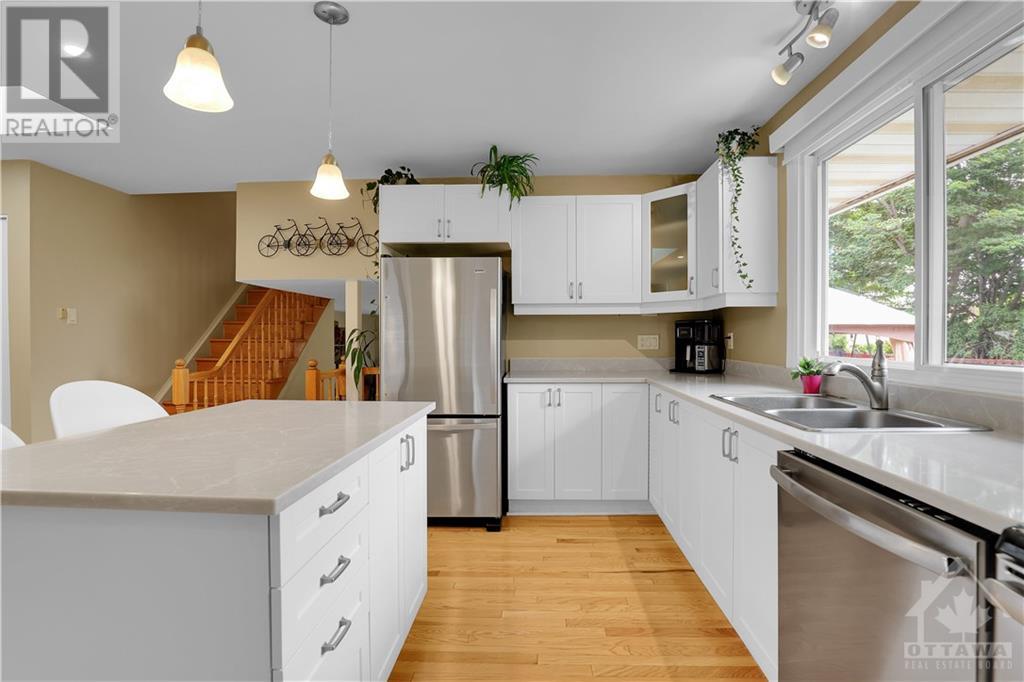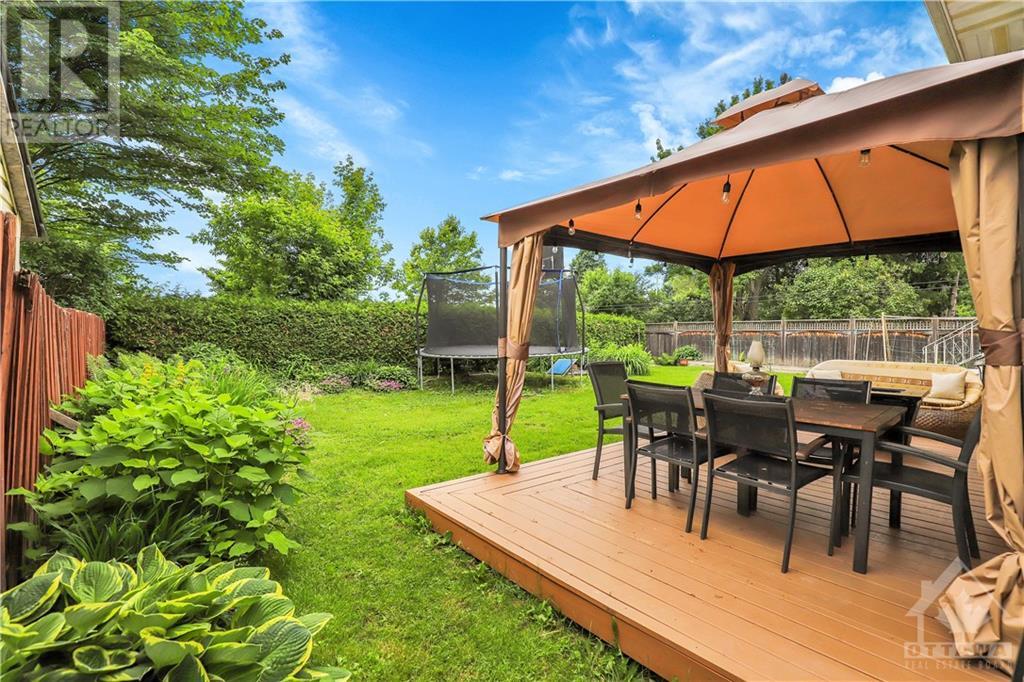2043 Beaverhill Drive Ottawa, Ontario K1J 6N9
$819,000
Executive 4 bedroom home in fantastic neighborhood. Large bay window in living room and 2 skylights in the eating area make the main level very bright and sun filled. Full kitchen update includes quartz countertops, cabinets, microwave hood fan, faucets, hardwood floors and gourmet island. Entertainment sized living room and formal dining room. Main level sunken family with upgraded gas fireplace and patio door access to 20 X 12 floating deck. Main floor laundry room with tile floors, water miser toilet and laundry tub. Second level boasts 4 bedrooms. Primary bedroom has a walk in closet and 3 piece ensuite with marble, granite & glass shower. Vanity with granite top and ceramic floor. Renovated main bathroom has a sky tunnel allowing natural light in with new tub/shower, vanity and tile floor. Lower level area has a fully finished recreation room, a 3 piece bathroom and lots of storage space. Furnace and a/c 2023, hot water tank 2021 owned. Very private backyard has no rear neighbors. (id:49712)
Open House
This property has open houses!
2:00 pm
Ends at:4:00 pm
Property Details
| MLS® Number | 1397947 |
| Property Type | Single Family |
| Neigbourhood | Beacon Hill South |
| Community Name | Gloucester |
| AmenitiesNearBy | Golf Nearby, Public Transit, Recreation Nearby, Shopping |
| Easement | Right Of Way |
| Features | Automatic Garage Door Opener |
| ParkingSpaceTotal | 6 |
Building
| BathroomTotal | 4 |
| BedroomsAboveGround | 4 |
| BedroomsTotal | 4 |
| Appliances | Refrigerator, Dishwasher, Dryer, Microwave Range Hood Combo, Stove, Washer |
| BasementDevelopment | Finished |
| BasementType | Full (finished) |
| ConstructedDate | 1972 |
| ConstructionMaterial | Wood Frame |
| ConstructionStyleAttachment | Detached |
| CoolingType | Central Air Conditioning |
| ExteriorFinish | Aluminum Siding, Brick |
| FireplacePresent | Yes |
| FireplaceTotal | 1 |
| FlooringType | Hardwood |
| FoundationType | Poured Concrete |
| HalfBathTotal | 3 |
| HeatingFuel | Natural Gas |
| HeatingType | Forced Air |
| Type | House |
| UtilityWater | Municipal Water |
Parking
| Attached Garage |
Land
| Acreage | No |
| LandAmenities | Golf Nearby, Public Transit, Recreation Nearby, Shopping |
| Sewer | Municipal Sewage System |
| SizeDepth | 99 Ft ,11 In |
| SizeFrontage | 58 Ft ,11 In |
| SizeIrregular | 58.92 Ft X 99.92 Ft |
| SizeTotalText | 58.92 Ft X 99.92 Ft |
| ZoningDescription | R1w (767) |
Rooms
| Level | Type | Length | Width | Dimensions |
|---|---|---|---|---|
| Second Level | Primary Bedroom | 14’1” x 12’2” | ||
| Second Level | 3pc Ensuite Bath | Measurements not available | ||
| Second Level | Bedroom | 12’0” x 9’11” | ||
| Second Level | Bedroom | 12’0” x 7’8” | ||
| Second Level | Bedroom | 9’11” x 8’6” | ||
| Second Level | 4pc Bathroom | Measurements not available | ||
| Basement | Recreation Room | 26’3” x 22’4” | ||
| Basement | 3pc Bathroom | Measurements not available | ||
| Basement | Utility Room | 17’0” x 12’0” | ||
| Basement | Storage | 20’0” x 14’0” | ||
| Main Level | Living Room | 18’5” x 14’3” | ||
| Main Level | Dining Room | 12’0” x 11’4” | ||
| Main Level | Kitchen | 12’7” x 7’8” | ||
| Main Level | Eating Area | 12’7” x 11’0” | ||
| Main Level | Family Room | 18’5” x 14’3” | ||
| Main Level | 2pc Bathroom | Measurements not available | ||
| Main Level | Laundry Room | 8’4” x 7’0” | ||
| Main Level | Foyer | 12’0” x 6’6” |
https://www.realtor.ca/real-estate/27049044/2043-beaverhill-drive-ottawa-beacon-hill-south


#107-250 Centrum Blvd.
Ottawa, Ontario K1E 3J1


































