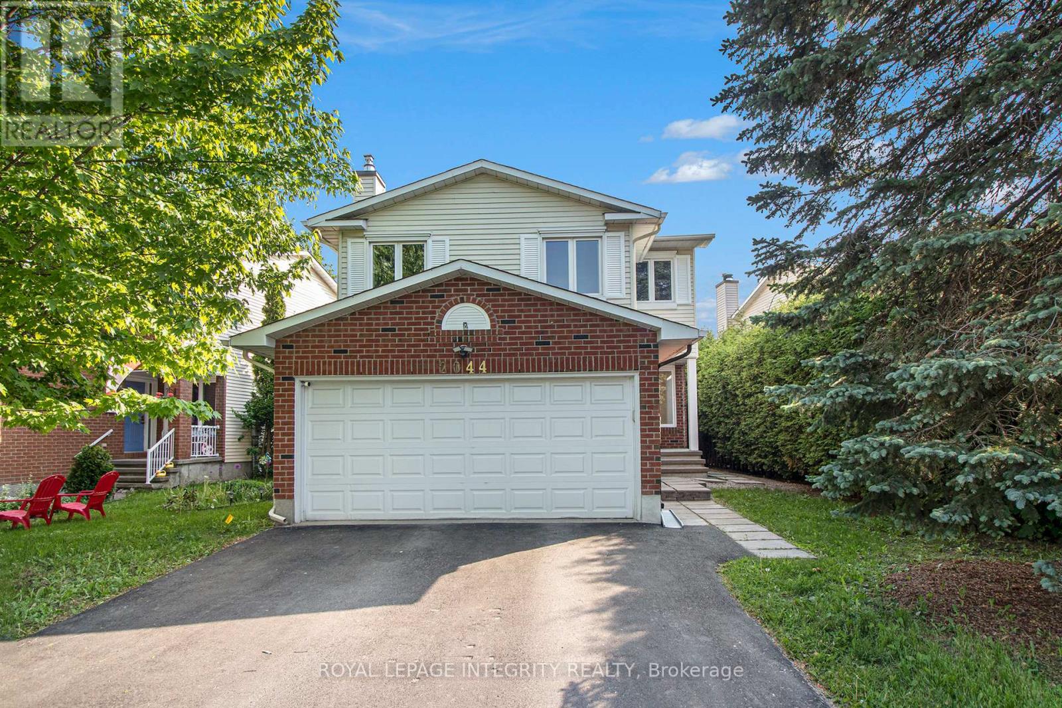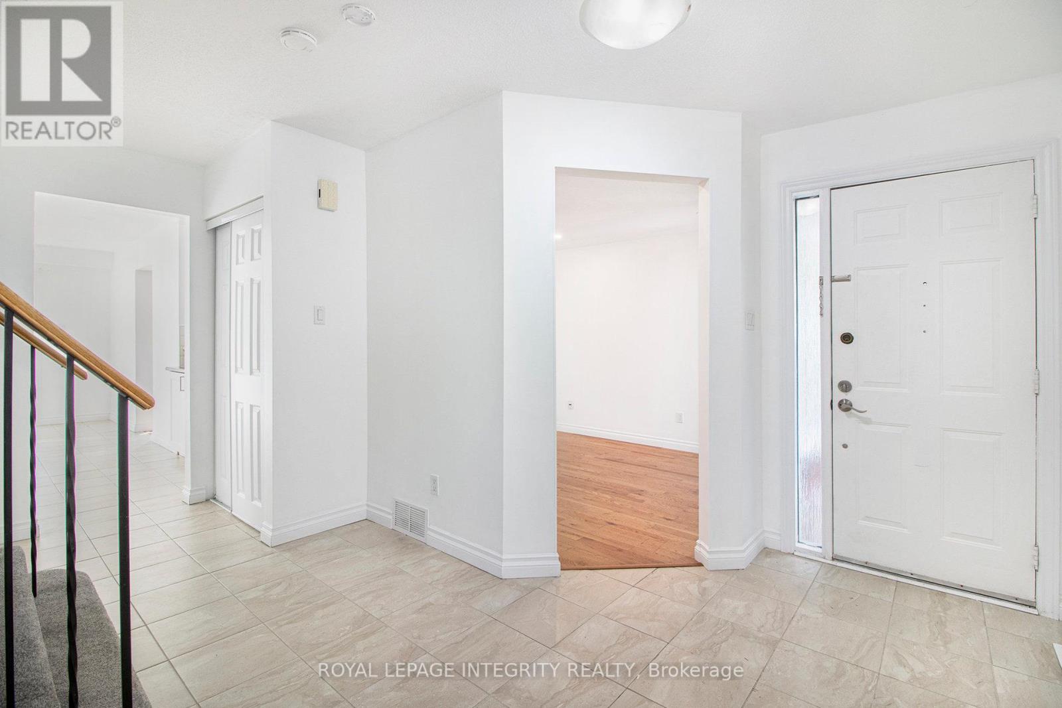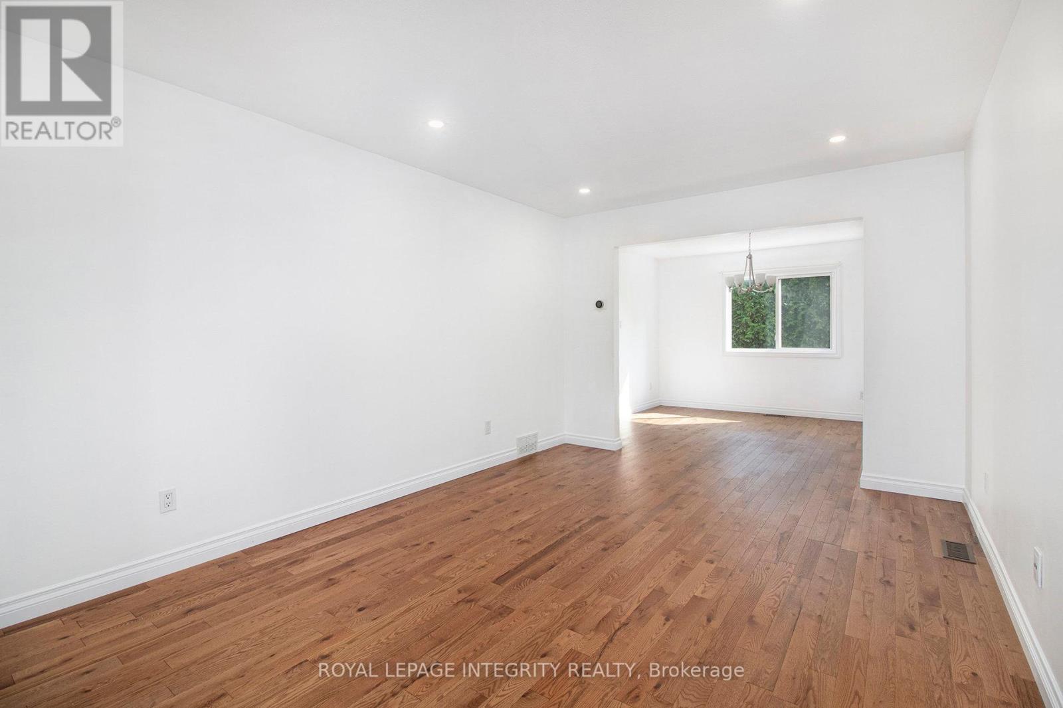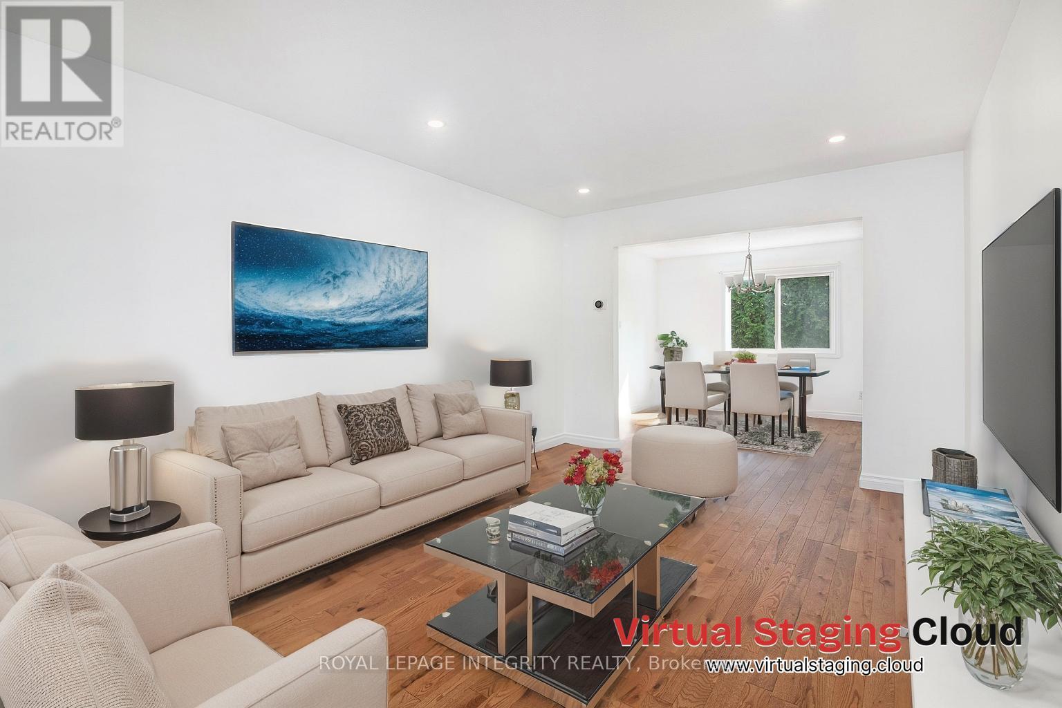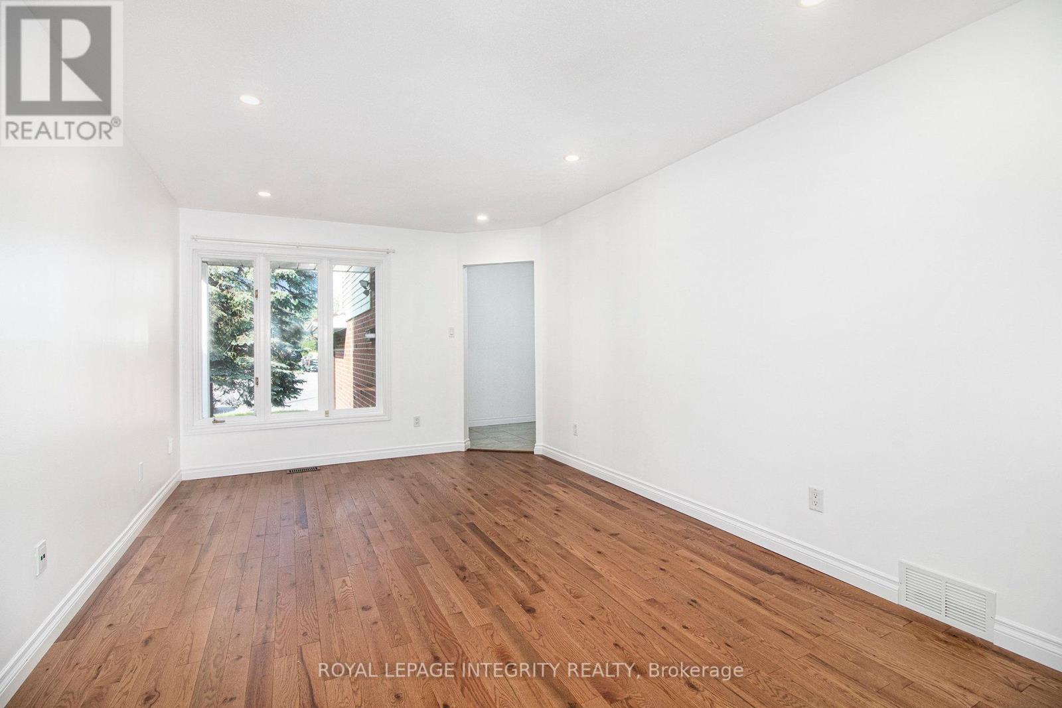2044 Wildflower Drive Ottawa, Ontario K1E 3R5
$749,000
Welcome to 2044 Wildflower Drive, located in the highly desirable Queenswood Heights South neighborhood. This spacious 4-bedroom, 2.5-bathroom home, complete with a professionally finished basement, is brimming with potential and ready for your vision. Step inside to discover a grand foyer and a modern, family-friendly layout. The sunlit kitchen, featuring stainless steel appliances, provides the perfectcanvas for culinary creativity, while the living and dining areas showcase elegant hardwood floors, offering a warm and inviting space for gatherings. Upstairs, the graceful curved staircase leads to a cozy family room, highlighted by an energy-efficient electric fireplace perfect for relaxing evenings. The generously sized primary bedroom is your personal retreat, featuring a 3-piece ensuite and a spacious walk-in closet.The professionally finished basement expands the living space further, with a bright 4th bedroom, abundant natural light, and a room prepped for an additional bathroom. Outdoors, the fully fenced yard is ideal for children and pets to play safely. Recent updates include: Light light fixtures and ceiling fan, freshly painted throughout, brand new carpet upstairs, beautifully modernized kitchen and bathrooms (2021), upgraded most windows (2021), a repaved driveway (2024), foundation repairs with a 10-year warranty (2024), and a new A/C system (2021). Conveniently located within walking distance of parks, schools, and Innes Road amenities, this home combines a fantastic location to build memorable moments. Move-in ready for the next family. Book a showing today. (id:49712)
Property Details
| MLS® Number | X12199157 |
| Property Type | Single Family |
| Neigbourhood | Queenswood Heights |
| Community Name | 1104 - Queenswood Heights South |
| Equipment Type | Water Heater - Gas |
| Parking Space Total | 4 |
| Rental Equipment Type | Water Heater - Gas |
Building
| Bathroom Total | 3 |
| Bedrooms Above Ground | 3 |
| Bedrooms Below Ground | 1 |
| Bedrooms Total | 4 |
| Amenities | Fireplace(s) |
| Appliances | Central Vacuum, Dishwasher, Dryer, Stove, Washer, Refrigerator |
| Basement Development | Finished |
| Basement Type | N/a (finished) |
| Construction Style Attachment | Detached |
| Cooling Type | Central Air Conditioning |
| Exterior Finish | Brick, Vinyl Siding |
| Fireplace Present | Yes |
| Fireplace Total | 1 |
| Foundation Type | Poured Concrete |
| Half Bath Total | 1 |
| Heating Fuel | Natural Gas |
| Heating Type | Forced Air |
| Stories Total | 2 |
| Size Interior | 1,500 - 2,000 Ft2 |
| Type | House |
| Utility Water | Municipal Water |
Parking
| Attached Garage | |
| Garage |
Land
| Acreage | No |
| Sewer | Sanitary Sewer |
| Size Depth | 100 Ft ,3 In |
| Size Frontage | 49 Ft ,2 In |
| Size Irregular | 49.2 X 100.3 Ft |
| Size Total Text | 49.2 X 100.3 Ft |
| Zoning Description | Residential |
Rooms
| Level | Type | Length | Width | Dimensions |
|---|---|---|---|---|
| Second Level | Bathroom | 1.57 m | 2.72 m | 1.57 m x 2.72 m |
| Second Level | Family Room | 4.57 m | 4.89 m | 4.57 m x 4.89 m |
| Second Level | Primary Bedroom | 5.38 m | 4.43 m | 5.38 m x 4.43 m |
| Second Level | Bedroom 2 | 3.79 m | 3.29 m | 3.79 m x 3.29 m |
| Second Level | Bedroom 3 | 2.99 m | 3.29 m | 2.99 m x 3.29 m |
| Second Level | Bathroom | 1.87 m | 2.72 m | 1.87 m x 2.72 m |
| Second Level | Other | 2.31 m | 1.63 m | 2.31 m x 1.63 m |
| Basement | Bedroom 4 | 3.92 m | 3.41 m | 3.92 m x 3.41 m |
| Basement | Recreational, Games Room | 6.45 m | 5.1 m | 6.45 m x 5.1 m |
| Basement | Other | 3.08 m | 2.19 m | 3.08 m x 2.19 m |
| Basement | Laundry Room | 4.35 m | 2.09 m | 4.35 m x 2.09 m |
| Basement | Utility Room | 2.28 m | 3.57 m | 2.28 m x 3.57 m |
| Main Level | Living Room | 5.01 m | 3.39 m | 5.01 m x 3.39 m |
| Main Level | Foyer | 2.14 m | 3.84 m | 2.14 m x 3.84 m |
| Main Level | Dining Room | 3.71 m | 3.27 m | 3.71 m x 3.27 m |
| Main Level | Kitchen | 4.96 m | 3.62 m | 4.96 m x 3.62 m |


2148 Carling Ave., Unit 6
Ottawa, Ontario K2A 1H1


2148 Carling Ave., Unit 6
Ottawa, Ontario K2A 1H1
