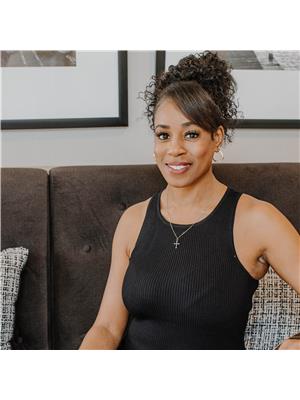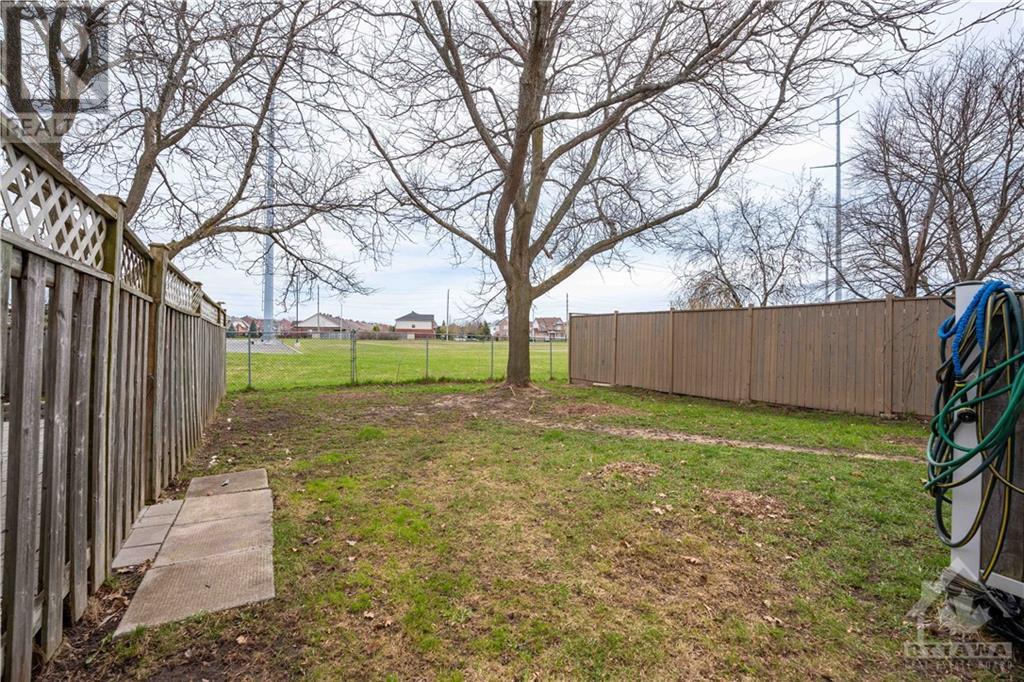2045 Boake Street Orleans, Ontario K4A 3J8
$534,900
The perfect investment opportunity! Check out this gorgeous 3 Bed, 2.5 Bath Townhome in Orleans! This spacious townhome offers an ideal blend of style, comfort, and convenience. The first level offers a spacious foyer, powder room, laundry room, and rec room w/ walk-out to a fully fenced backyard. The main floor features sleek hardwood flooring, a spacious living and dining area, and plenty of large windows creating a warm ambiance throughout, and offers a seamless blend of comfort, functionality. Upstairs, you'll find 2 full baths and 3 spacious bedrooms, each offering wall-to-wall carpeting and generous closet spaces. The master suite is complete with an en-suite bath with tons of natural light! This property includes a private driveway and an attached one car garage. Don't miss out on the opportunity to make this stunning home your own! *This home is being sold as-is. Updated windows in 2022, hardwood floors on the 1st and 2nd level done in 2014, and new roof completed in 2022.* (id:49712)
Open House
This property has open houses!
2:00 pm
Ends at:4:00 pm
Come by and check out this amazing home on Sunday July 21 2024 from 2PM to 4PM.
Property Details
| MLS® Number | 1398285 |
| Property Type | Single Family |
| Neigbourhood | Fallingbrook/Gardenway South |
| Community Name | Cumberland |
| AmenitiesNearBy | Public Transit, Shopping |
| ParkingSpaceTotal | 3 |
Building
| BathroomTotal | 3 |
| BedroomsAboveGround | 3 |
| BedroomsTotal | 3 |
| Appliances | Refrigerator, Dishwasher, Dryer, Stove, Washer |
| BasementDevelopment | Finished |
| BasementType | Full (finished) |
| ConstructedDate | 1990 |
| CoolingType | Central Air Conditioning |
| ExteriorFinish | Brick |
| FireProtection | Smoke Detectors |
| FireplacePresent | Yes |
| FireplaceTotal | 1 |
| Fixture | Ceiling Fans |
| FlooringType | Hardwood, Other |
| FoundationType | Poured Concrete |
| HalfBathTotal | 1 |
| HeatingFuel | Natural Gas |
| HeatingType | Forced Air |
| StoriesTotal | 3 |
| Type | Row / Townhouse |
| UtilityWater | Municipal Water |
Parking
| Attached Garage |
Land
| Acreage | No |
| FenceType | Fenced Yard |
| LandAmenities | Public Transit, Shopping |
| Sewer | Municipal Sewage System |
| SizeDepth | 111 Ft ,7 In |
| SizeFrontage | 28 Ft ,11 In |
| SizeIrregular | 28.95 Ft X 111.55 Ft |
| SizeTotalText | 28.95 Ft X 111.55 Ft |
| ZoningDescription | R3y[704] |
Rooms
| Level | Type | Length | Width | Dimensions |
|---|---|---|---|---|
| Second Level | Dining Room | 15'7" x 10'6" | ||
| Second Level | Kitchen | 10'0" x 12'6" | ||
| Second Level | Living Room | 15'7" x 11'10" | ||
| Second Level | Eating Area | 9'4" x 11'1" | ||
| Third Level | Bedroom | 12'4" x 13'6" | ||
| Third Level | Bedroom | 10'0" x 14'3" | ||
| Third Level | Bedroom | 9'0" x 11'3" | ||
| Third Level | Full Bathroom | Measurements not available | ||
| Third Level | 3pc Ensuite Bath | Measurements not available | ||
| Basement | Partial Bathroom | Measurements not available | ||
| Basement | Den | 10'8" x 12'0" | ||
| Basement | Laundry Room | Measurements not available |
https://www.realtor.ca/real-estate/27056094/2045-boake-street-orleans-fallingbrookgardenway-south

343 Preston Street, 11th Floor
Ottawa, Ontario K1S 1N4





















