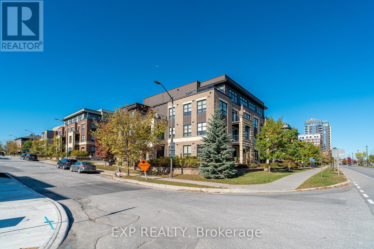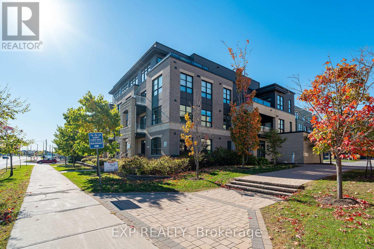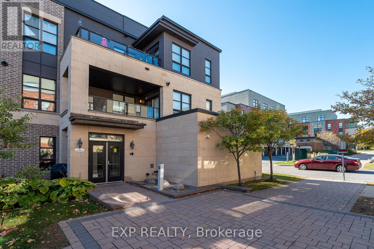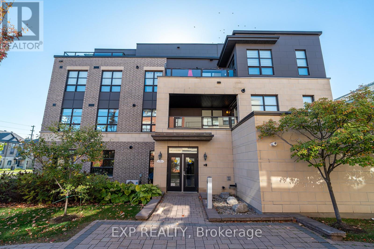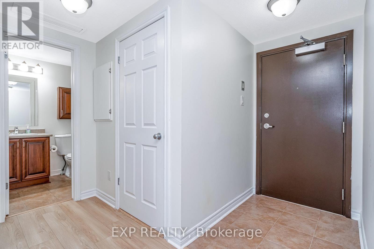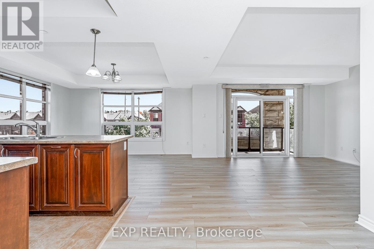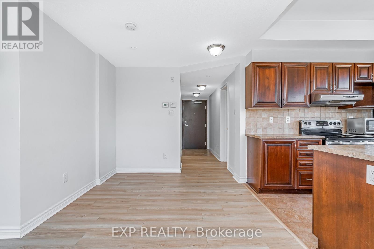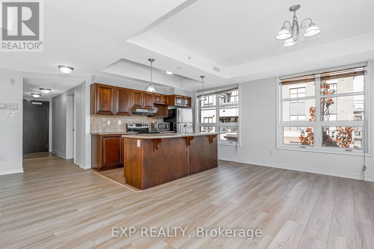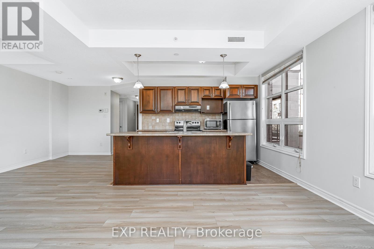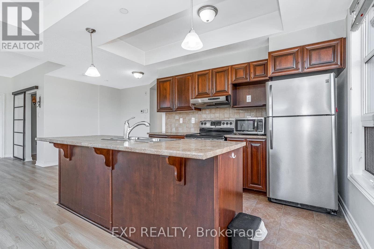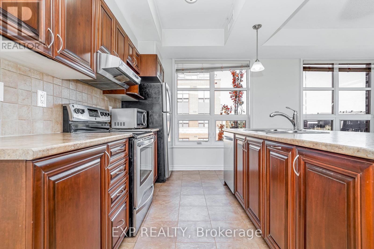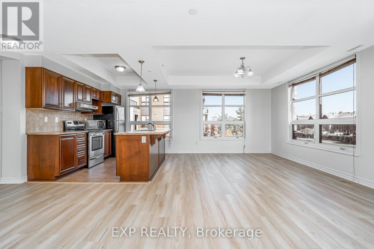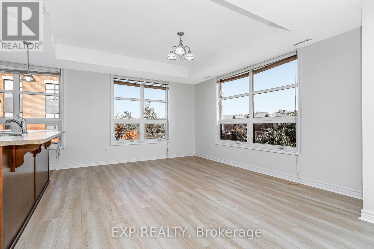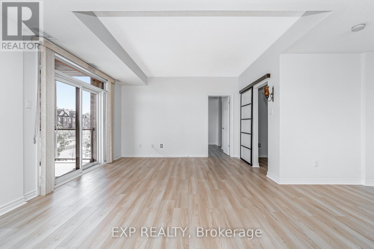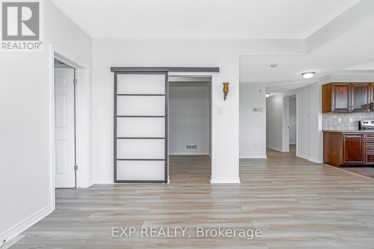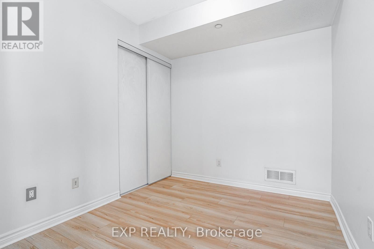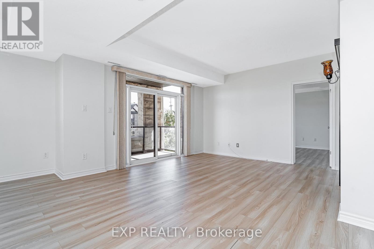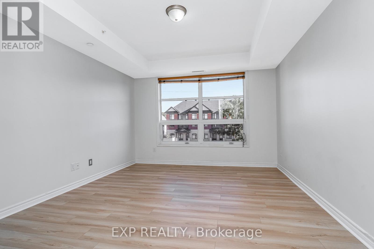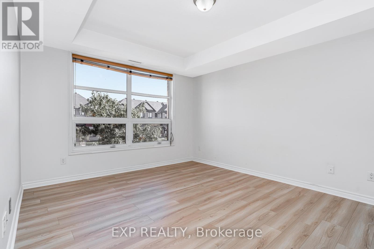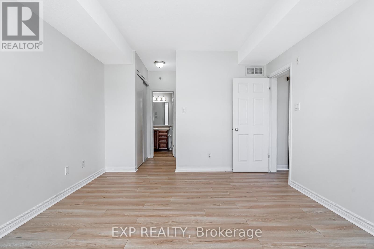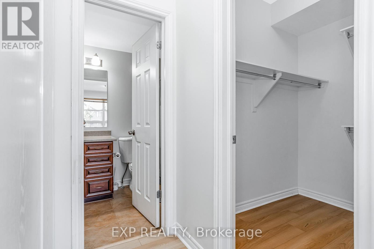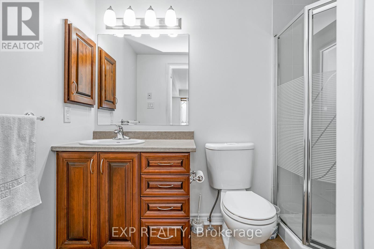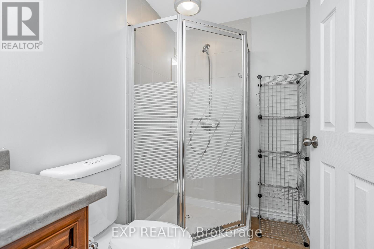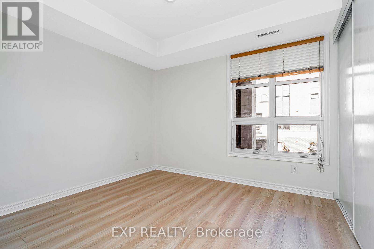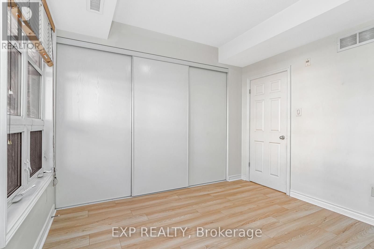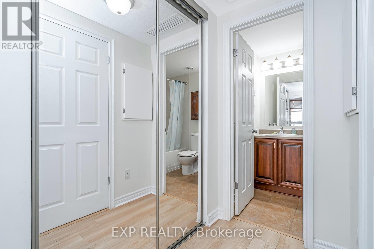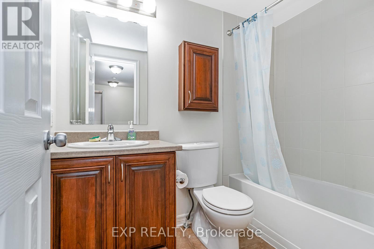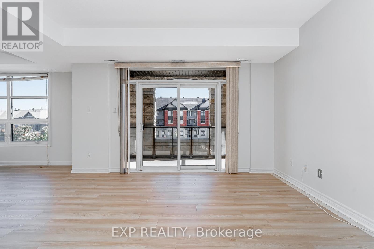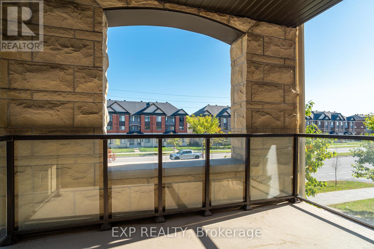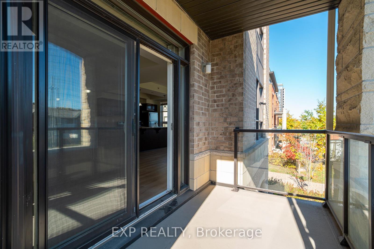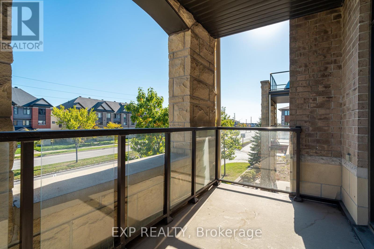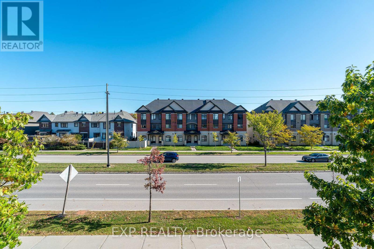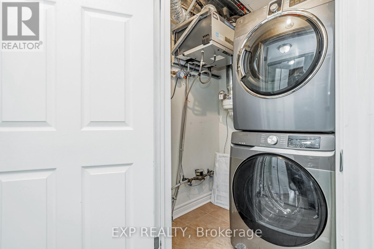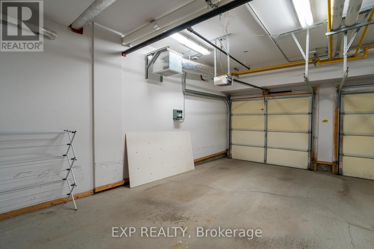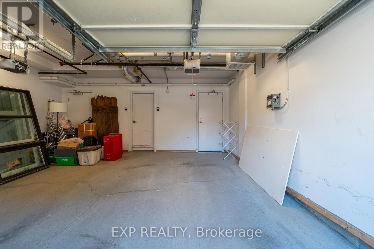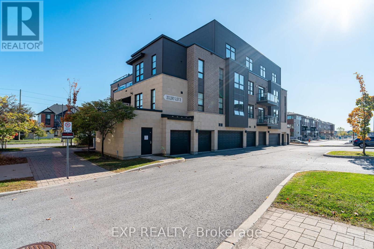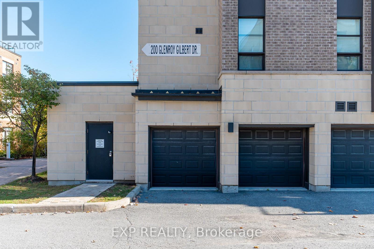205 - 200 Glenroy Gilbert Drive Ottawa, Ontario K2J 5W2
$2,650 Monthly
Welcome to this well-maintained one-level condo offering 1326 square feet of bright, open living space in the heart of Barrhaven. This spacious 2-bedroom plus den unit is ideal for those seeking comfort and convenience in a low-maintenance setting. The open-concept layout features high ceilings and large windows that bring in ample natural light. The modern kitchen includes stainless steel appliances and a large island, opening into a generous living and dining area. The den provides a functional space perfect for a home office or reading area.The primary bedroom features a walk-in closet and a private ensuite with a glass shower. A second full bathroom includes a soaker tub and shower for added convenience. A large terrace provides a private outdoor area for relaxation or hosting. The unit also includes in-unit laundry, indoor parking, and a storage locker. Located just steps from Barrhaven Marketplace, enjoy quick access to grocery stores, restaurants, retail shops, medical clinics, public transit, parks, and recreation. Requirements: Rental application, credit score report, proof of income, references, first and last months rent. No pets and no smoking of any kind. (id:49712)
Property Details
| MLS® Number | X12463438 |
| Property Type | Single Family |
| Neigbourhood | Barrhaven West |
| Community Name | 7709 - Barrhaven - Strandherd |
| Community Features | Pets Not Allowed |
| Equipment Type | Water Heater |
| Parking Space Total | 1 |
| Rental Equipment Type | Water Heater |
Building
| Bathroom Total | 3 |
| Bedrooms Above Ground | 2 |
| Bedrooms Total | 2 |
| Amenities | Storage - Locker |
| Appliances | Dishwasher, Dryer, Hood Fan, Stove, Washer, Refrigerator |
| Cooling Type | Central Air Conditioning |
| Exterior Finish | Brick |
| Fireplace Present | Yes |
| Heating Fuel | Natural Gas |
| Heating Type | Forced Air |
| Size Interior | 1,200 - 1,399 Ft2 |
| Type | Apartment |
Parking
| Attached Garage | |
| Garage |
Land
| Acreage | No |
Rooms
| Level | Type | Length | Width | Dimensions |
|---|---|---|---|---|
| Main Level | Living Room | 8.74 m | 6.15 m | 8.74 m x 6.15 m |
| Main Level | Kitchen | 3.33 m | 2.31 m | 3.33 m x 2.31 m |
| Main Level | Den | 2.84 m | 2.49 m | 2.84 m x 2.49 m |
| Main Level | Bedroom | 4.5 m | 3.63 m | 4.5 m x 3.63 m |
| Main Level | Bathroom | 2.69 m | 1.45 m | 2.69 m x 1.45 m |
| Main Level | Bedroom 2 | 3.43 m | 3.2 m | 3.43 m x 3.2 m |
| Main Level | Foyer | 3.43 m | 1.17 m | 3.43 m x 1.17 m |
| Main Level | Bathroom | 2.34 m | 1.5 m | 2.34 m x 1.5 m |
343 Preston Street, 11th Floor
Ottawa, Ontario K1S 1N4

343 Preston Street, 11th Floor
Ottawa, Ontario K1S 1N4
343 Preston Street, 11th Floor
Ottawa, Ontario K1S 1N4
