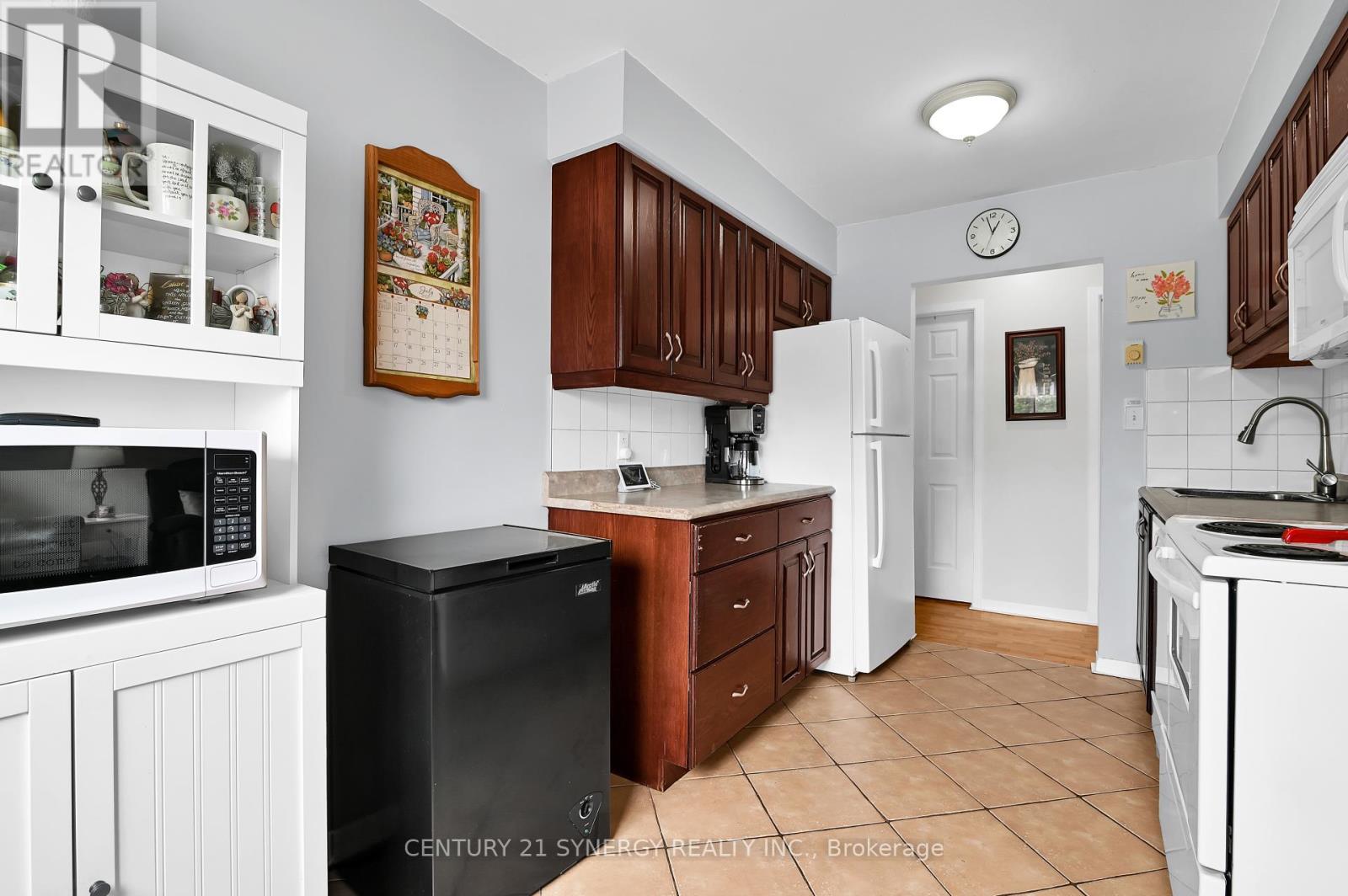205 - 26 Pearl Street Smiths Falls, Ontario K7A 5B5
$224,900Maintenance, Water, Parking, Insurance
$451.79 Monthly
Maintenance, Water, Parking, Insurance
$451.79 MonthlyThis 2 bed, 1 bath condo offers an exceptional opportunity to experience a convenient & affordable lifestyle, just steps to Settlers Ridge shopping centre. The living space is bright and airy with large patio doors leading to the balcony. The kitchen offers rich cabinetry, tile backsplash & newer appliances while the pantry provides additional space for your kitchen items. The eat-in dining area is large enough to accommodate a table for 4. Both bedrooms offer generous closet space & large windows that flood the rooms with morning sunlight. No shortage of interior storage with a second entrance, foyer & additional hall closet. Downstairs you will find a secured laundry room, bike room, & separate storage locker for your camping gear & seasonal items. Enjoy the convenience of having your daily amenities, including grocery stores, restaurants & a fitness centre just moments away. Walking distance to Chimo School, SFDCI, Lower Reach Park, pathways, & the historic Rideau Canal. (id:49712)
Property Details
| MLS® Number | X12062113 |
| Property Type | Single Family |
| Community Name | 901 - Smiths Falls |
| Amenities Near By | Schools, Park |
| Community Features | Pet Restrictions, School Bus |
| Equipment Type | Water Heater |
| Features | Balcony, Carpet Free |
| Parking Space Total | 1 |
| Rental Equipment Type | Water Heater |
Building
| Bathroom Total | 1 |
| Bedrooms Above Ground | 2 |
| Bedrooms Total | 2 |
| Amenities | Visitor Parking, Storage - Locker |
| Appliances | Intercom, Blinds, Dishwasher, Hood Fan, Microwave, Stove, Refrigerator |
| Exterior Finish | Brick, Vinyl Siding |
| Flooring Type | Linoleum, Laminate |
| Foundation Type | Slab |
| Heating Fuel | Electric |
| Heating Type | Baseboard Heaters |
| Stories Total | 3 |
| Size Interior | 700 - 799 Ft2 |
| Type | Apartment |
Parking
| No Garage |
Land
| Acreage | No |
| Land Amenities | Schools, Park |
Rooms
| Level | Type | Length | Width | Dimensions |
|---|---|---|---|---|
| Main Level | Bathroom | 2.21 m | 1.51 m | 2.21 m x 1.51 m |
| Main Level | Primary Bedroom | 4.28 m | 2.68 m | 4.28 m x 2.68 m |
| Main Level | Living Room | 5.32 m | 2.69 m | 5.32 m x 2.69 m |
| Main Level | Kitchen | 4.29 m | 2.47 m | 4.29 m x 2.47 m |
| Main Level | Bedroom | 4.28 m | 2.39 m | 4.28 m x 2.39 m |
https://www.realtor.ca/real-estate/28120854/205-26-pearl-street-smiths-falls-901-smiths-falls

Salesperson
(587) 436-0789
www.erikablair.ca/
www.facebook.com/erikablairrealestate
ca.linkedin.com/in/erikablair

23 Beckwith Street North
Smith Falls, Ontario K7A 2B2


23 Beckwith Street North
Smith Falls, Ontario K7A 2B2



































