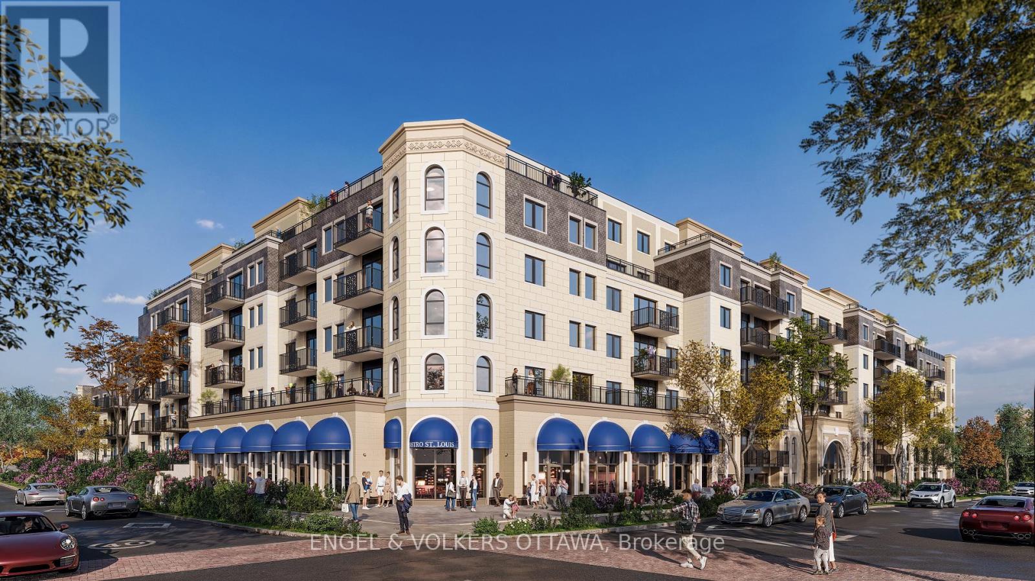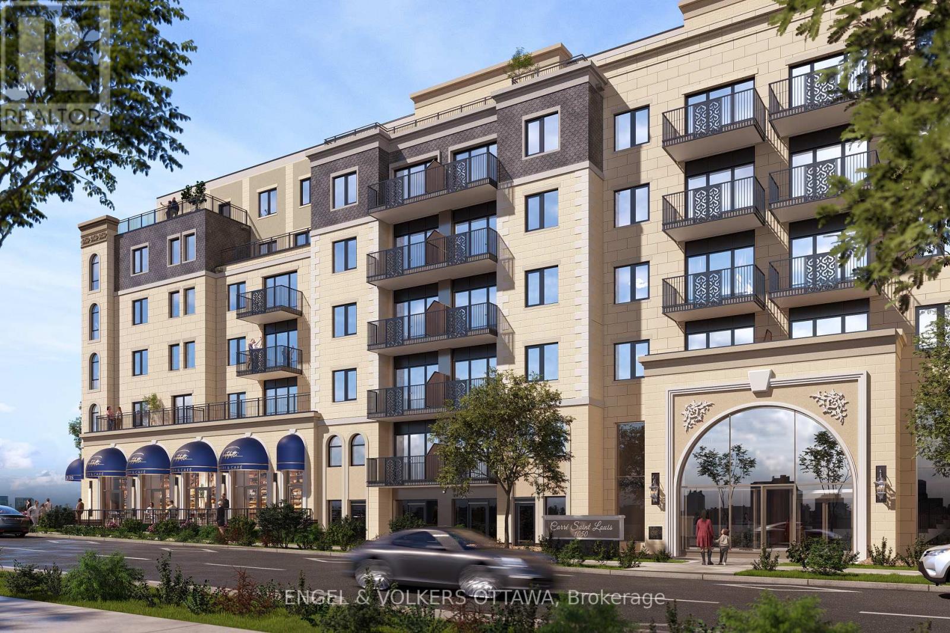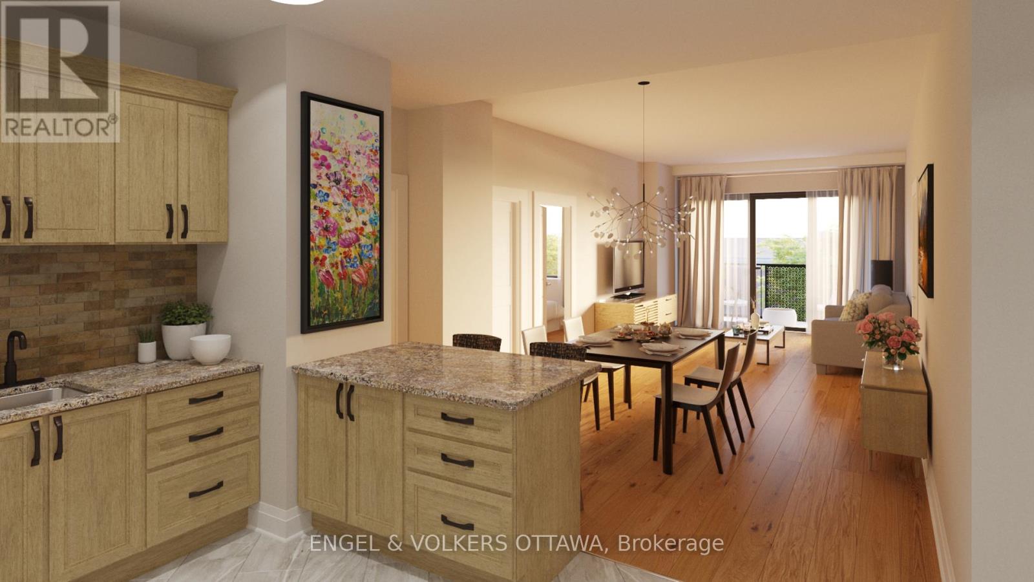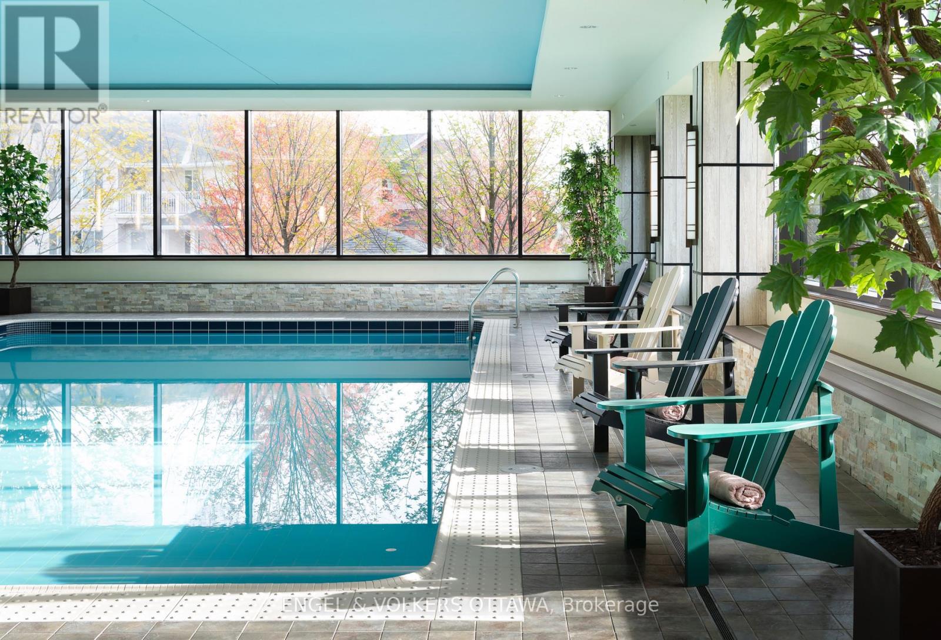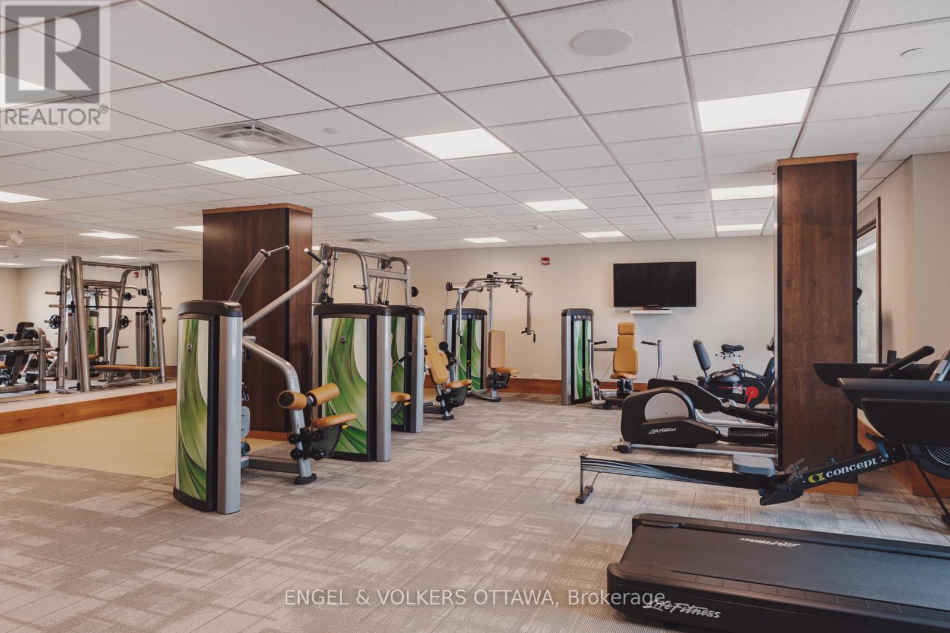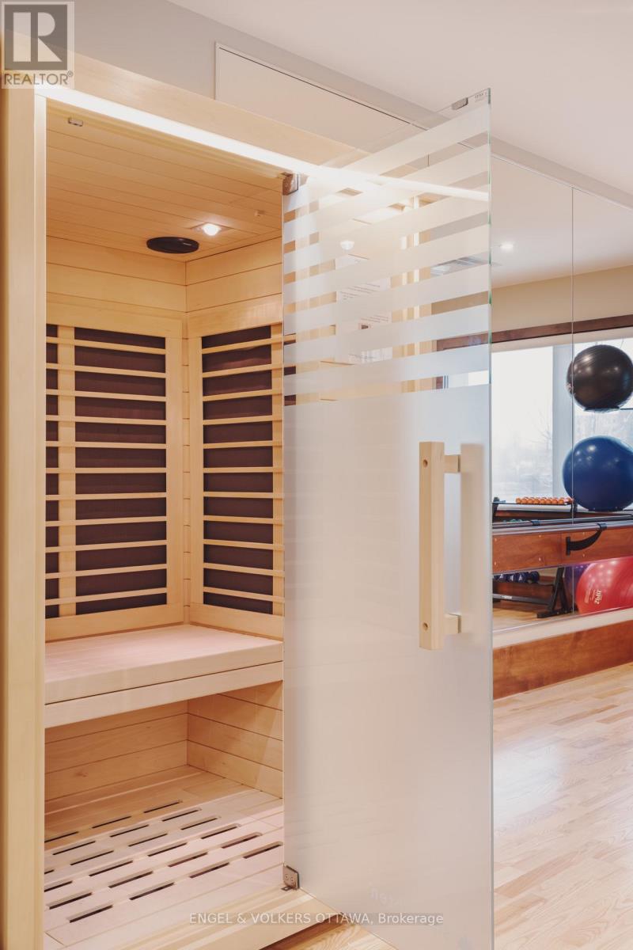2 Bedroom
2 Bathroom
1,000 - 1,199 ft2
Indoor Pool
Central Air Conditioning
Forced Air
Landscaped
$3,335 Monthly
Experience refined living in this spacious two-bedroom suite at Carré Saint Louis, Lépine's newest luxury community in Kanata. This elegant residence features an open-concept layout with abundant natural light, a gourmet kitchen with premium finishes, and a private balcony perfect for morning coffee or evening relaxation. Enjoy resort-style amenities including a state-of-the-art fitness centre, saltwater pool, resident lounge, and beautifully landscaped outdoor spaces. Designed for comfort and convenience, the building also offers secure underground parking, storage lockers, and on-site concierge services. Located minutes from Kanata Centrum, Signature Centre, parks, and walking paths, Carré Saint Louis blends sophisticated design with everyday ease - offering a lifestyle that's both inspiring and effortless. Highlights: 2 bedrooms, 1 bath + balcony 1,086 sq. ft. Underground parking available. Access to on-site fitness centre and pool. Pet-friendly community (id:49712)
Property Details
|
MLS® Number
|
X12535404 |
|
Property Type
|
Single Family |
|
Neigbourhood
|
Kanata |
|
Community Name
|
9007 - Kanata - Kanata Lakes/Heritage Hills |
|
Amenities Near By
|
Public Transit |
|
Community Features
|
Pets Allowed With Restrictions |
|
Features
|
Elevator, Wheelchair Access, Balcony, Carpet Free, In Suite Laundry |
|
Pool Type
|
Indoor Pool |
|
Structure
|
Patio(s) |
Building
|
Bathroom Total
|
2 |
|
Bedrooms Above Ground
|
2 |
|
Bedrooms Total
|
2 |
|
Age
|
New Building |
|
Amenities
|
Party Room, Exercise Centre |
|
Basement Type
|
None |
|
Cooling Type
|
Central Air Conditioning |
|
Exterior Finish
|
Brick, Concrete |
|
Fire Protection
|
Alarm System, Monitored Alarm, Security System, Smoke Detectors |
|
Foundation Type
|
Concrete |
|
Heating Fuel
|
Natural Gas |
|
Heating Type
|
Forced Air |
|
Size Interior
|
1,000 - 1,199 Ft2 |
|
Type
|
Apartment |
Parking
Land
|
Acreage
|
No |
|
Land Amenities
|
Public Transit |
|
Landscape Features
|
Landscaped |
Rooms
| Level |
Type |
Length |
Width |
Dimensions |
|
Main Level |
Dining Room |
3.68 m |
2.74 m |
3.68 m x 2.74 m |
|
Main Level |
Kitchen |
3.58 m |
2.74 m |
3.58 m x 2.74 m |
|
Main Level |
Bedroom |
4.88 m |
3.05 m |
4.88 m x 3.05 m |
|
Main Level |
Bedroom |
4.27 m |
3.07 m |
4.27 m x 3.07 m |
|
Main Level |
Bathroom |
3.05 m |
2.74 m |
3.05 m x 2.74 m |
|
Main Level |
Kitchen |
3.58 m |
2.74 m |
3.58 m x 2.74 m |
https://www.realtor.ca/real-estate/29093420/206-1050-canadian-shield-avenue-ottawa-9007-kanata-kanata-lakesheritage-hills
