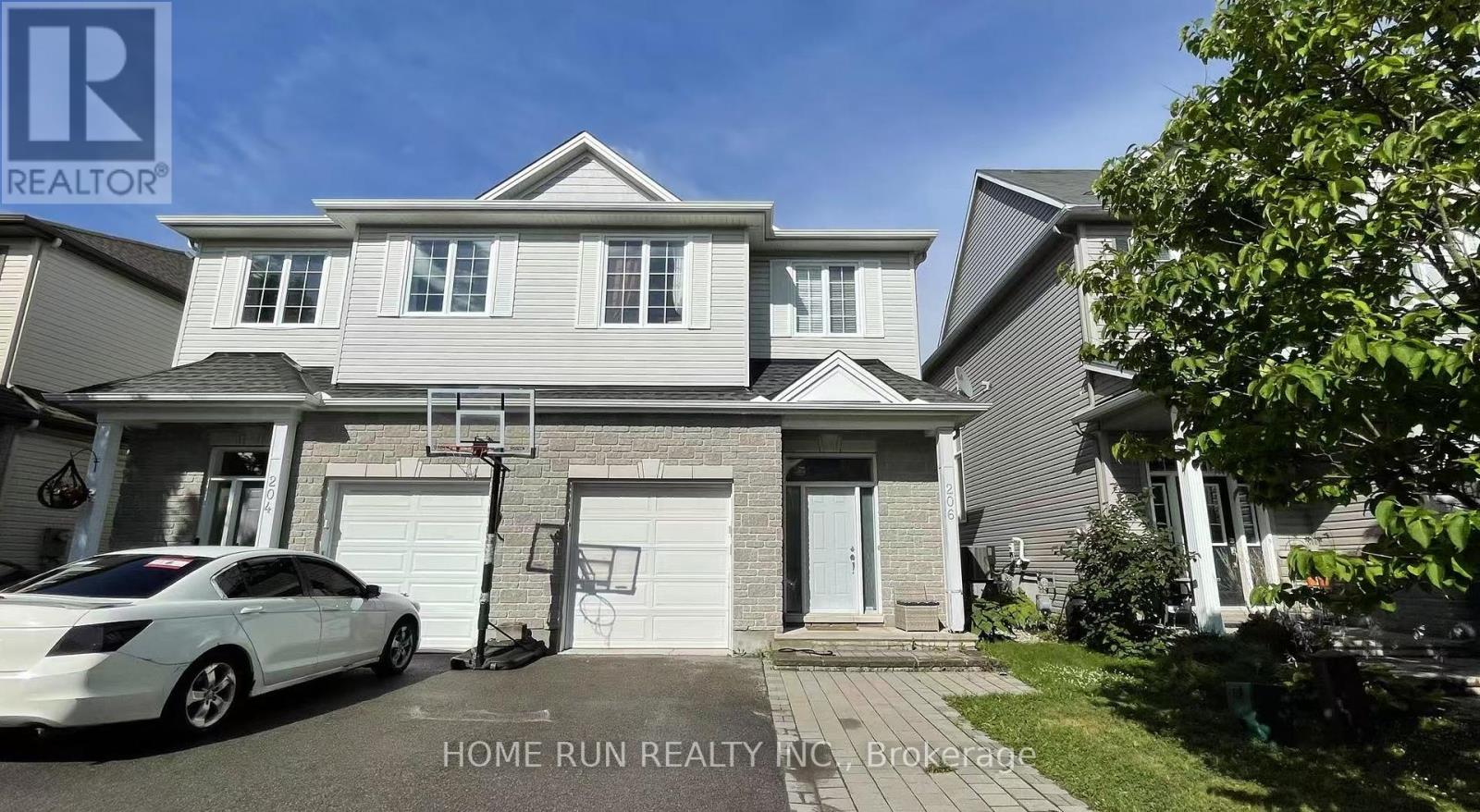3 Bedroom
3 Bathroom
2,000 - 2,500 ft2
Fireplace
Central Air Conditioning, Air Exchanger
Forced Air
$2,800 Monthly
Welcome to this bright and well-maintained semi-detached home, ideally located in a quiet, family-friendly neighbourhood of Barrhaven.The main floor features a spacious open-concept layout with hardwood flooring throughout the living and dining areas. The cozy family room includes a gas fireplace and a stylish stone accent wall, perfect for relaxing evenings.The kitchen is equipped with stainless steel appliances, mosaic tile backsplash, ample cabinet space, and a bright eat-in area with walkout to a fully fenced backyard featuring a large interlock patio.Upstairs, you'll find 3 spacious bedrooms, a versatile loft (ideal for office or study), and a convenient second-floor laundry room. The primary bedroom includes a private ensuite and ceiling fan for year-round comfort.The finished basement offers a large recreation area and plenty of storage great for a home gym, playroom, or additional workspace. Perfect for families or working professionals seeking space, comfort, and convenience. (id:49712)
Property Details
|
MLS® Number
|
X12280708 |
|
Property Type
|
Single Family |
|
Neigbourhood
|
Barrhaven West |
|
Community Name
|
7704 - Barrhaven - Heritage Park |
|
Parking Space Total
|
3 |
Building
|
Bathroom Total
|
3 |
|
Bedrooms Above Ground
|
3 |
|
Bedrooms Total
|
3 |
|
Amenities
|
Fireplace(s) |
|
Appliances
|
Dishwasher, Dryer, Hood Fan, Microwave, Stove, Washer, Refrigerator |
|
Basement Development
|
Finished |
|
Basement Type
|
N/a (finished) |
|
Construction Style Attachment
|
Semi-detached |
|
Cooling Type
|
Central Air Conditioning, Air Exchanger |
|
Exterior Finish
|
Brick, Vinyl Siding |
|
Fireplace Present
|
Yes |
|
Fireplace Total
|
1 |
|
Foundation Type
|
Concrete |
|
Half Bath Total
|
1 |
|
Heating Fuel
|
Natural Gas |
|
Heating Type
|
Forced Air |
|
Stories Total
|
2 |
|
Size Interior
|
2,000 - 2,500 Ft2 |
|
Type
|
House |
|
Utility Water
|
Municipal Water |
Parking
Land
|
Acreage
|
No |
|
Sewer
|
Sanitary Sewer |
|
Size Depth
|
113 Ft ,1 In |
|
Size Frontage
|
25 Ft ,2 In |
|
Size Irregular
|
25.2 X 113.1 Ft |
|
Size Total Text
|
25.2 X 113.1 Ft |
Rooms
| Level |
Type |
Length |
Width |
Dimensions |
|
Second Level |
Loft |
3.25 m |
2.51 m |
3.25 m x 2.51 m |
|
Second Level |
Primary Bedroom |
4.31 m |
3.91 m |
4.31 m x 3.91 m |
|
Second Level |
Bedroom 2 |
4.06 m |
2.94 m |
4.06 m x 2.94 m |
|
Second Level |
Bedroom 3 |
3.96 m |
2.79 m |
3.96 m x 2.79 m |
|
Second Level |
Bathroom |
2.84 m |
1.49 m |
2.84 m x 1.49 m |
|
Second Level |
Bathroom |
4.59 m |
1.82 m |
4.59 m x 1.82 m |
|
Basement |
Recreational, Games Room |
5.86 m |
5.51 m |
5.86 m x 5.51 m |
|
Basement |
Other |
6.14 m |
9.11 m |
6.14 m x 9.11 m |
|
Basement |
Other |
3.6 m |
1.82 m |
3.6 m x 1.82 m |
|
Main Level |
Living Room |
5.74 m |
3.37 m |
5.74 m x 3.37 m |
|
Main Level |
Kitchen |
3.68 m |
2.48 m |
3.68 m x 2.48 m |
|
Main Level |
Dining Room |
5.56 m |
3.2 m |
5.56 m x 3.2 m |
|
Main Level |
Eating Area |
2.66 m |
2.48 m |
2.66 m x 2.48 m |
https://www.realtor.ca/real-estate/28596873/206-broxburn-crescent-ottawa-7704-barrhaven-heritage-park































