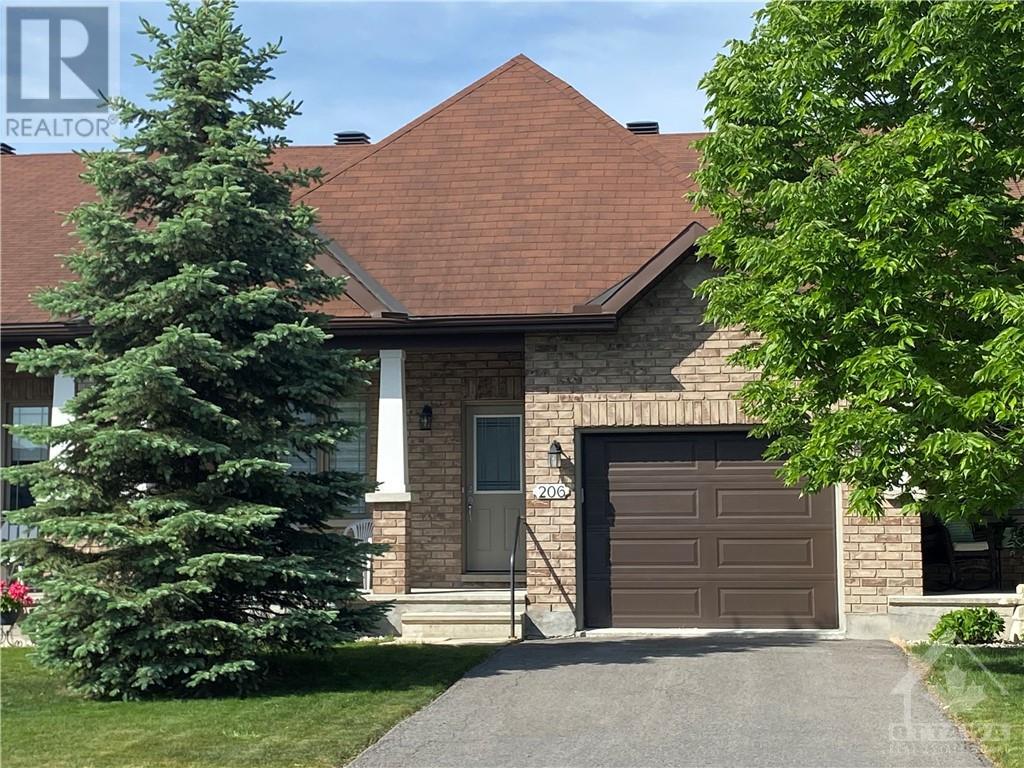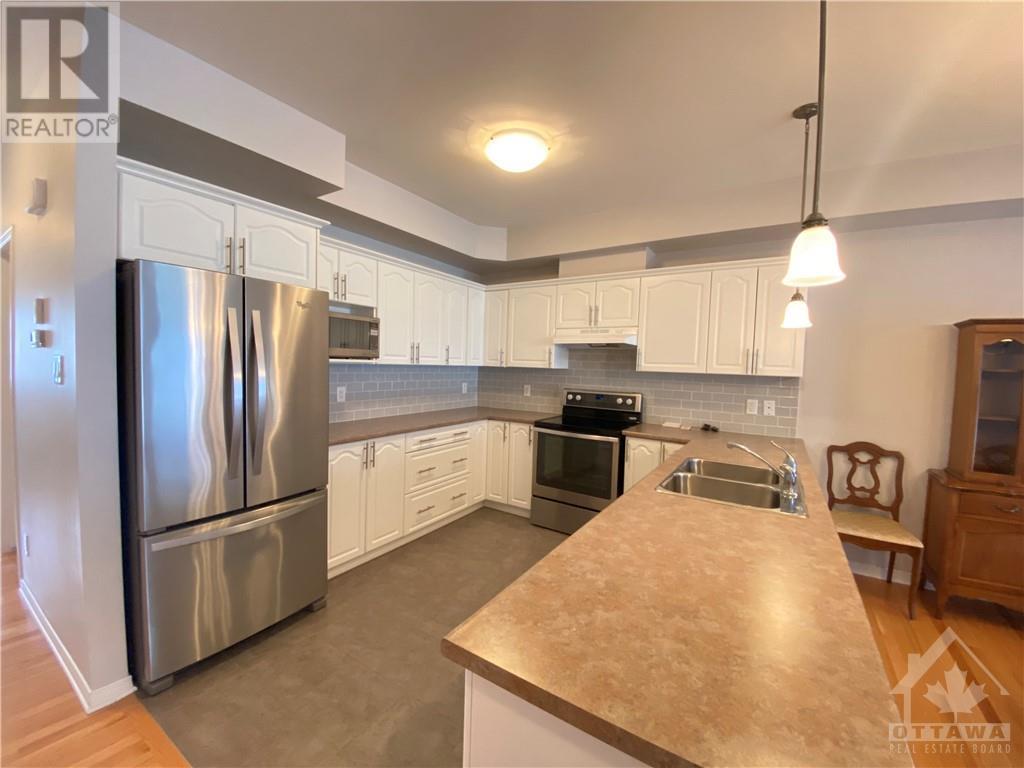206 Edey Street Arnprior, Ontario K7S 0A8
2 Bedroom 2 Bathroom
Bungalow Fireplace Central Air Conditioning, Air Exchanger Forced Air
$529,000
Excellent Starter or Retirement Home , located in the full service community of Arnprior, close to shopping and schools, 2 Br 2 Bathroom home with spacious bright Kt. plenty of cupboards and modern appliances, Living Room with Cozy Fireplace and hardwood floors thru out, Primary Br. with Walk-In closet and 3 Pc. en suite, Second Br/Den just perfect for home office , Mud Rm with Washer/Dryer and Laundry Tub, basement is unfinished awaiting your improvements. Single garage with auto door opener, Call to arrange your private appointment today! (id:49712)
Property Details
| MLS® Number | 1396889 |
| Property Type | Single Family |
| Neigbourhood | Callahan Estates |
| AmenitiesNearBy | Shopping |
| CommunicationType | Internet Access |
| ParkingSpaceTotal | 3 |
| Structure | Deck, Patio(s) |
Building
| BathroomTotal | 2 |
| BedroomsAboveGround | 2 |
| BedroomsTotal | 2 |
| Appliances | Refrigerator, Dishwasher, Dryer, Hood Fan, Microwave, Stove, Washer |
| ArchitecturalStyle | Bungalow |
| BasementDevelopment | Unfinished |
| BasementType | Full (unfinished) |
| ConstructedDate | 2014 |
| CoolingType | Central Air Conditioning, Air Exchanger |
| ExteriorFinish | Brick, Vinyl |
| FireProtection | Smoke Detectors |
| FireplacePresent | Yes |
| FireplaceTotal | 1 |
| FlooringType | Hardwood, Tile |
| FoundationType | Poured Concrete |
| HeatingFuel | Natural Gas |
| HeatingType | Forced Air |
| StoriesTotal | 1 |
| Type | Row / Townhouse |
| UtilityWater | Municipal Water |
Parking
| Attached Garage |
Land
| Acreage | No |
| LandAmenities | Shopping |
| Sewer | Municipal Sewage System |
| SizeDepth | 114 Ft ,5 In |
| SizeFrontage | 28 Ft |
| SizeIrregular | 27.99 Ft X 114.44 Ft |
| SizeTotalText | 27.99 Ft X 114.44 Ft |
| ZoningDescription | Residential |
Rooms
| Level | Type | Length | Width | Dimensions |
|---|---|---|---|---|
| Basement | Utility Room | 12'0" x 12'0" | ||
| Basement | Storage | 24'0" x 14'0" | ||
| Basement | Storage | 21'0" x 16'0" | ||
| Main Level | Kitchen | 10'6" x 10'1" | ||
| Main Level | Living Room/fireplace | 19'6" x 15'8" | ||
| Main Level | Eating Area | 10'1" x 8'6" | ||
| Main Level | 4pc Bathroom | 10'6" x 5'0" | ||
| Main Level | Foyer | 9'6" x 4'8" | ||
| Main Level | Mud Room | 11'5" x 5'5" | ||
| Main Level | Primary Bedroom | 19'0" x 10'11" | ||
| Main Level | Bedroom | 10'10" x 10'6" | ||
| Main Level | 3pc Ensuite Bath | 9'0" x 5'4" | ||
| Main Level | Other | 5'4" x 5'1" | ||
| Main Level | Porch | 15'0" x 6'6" |
https://www.realtor.ca/real-estate/27079651/206-edey-street-arnprior-callahan-estates

Terry Stavenow
Broker
(613) 623-4284
www.royallepage.ca/en/agent/ontario/arnprior/terrystavenow/13407
Broker
(613) 623-4284
www.royallepage.ca/en/agent/ontario/arnprior/terrystavenow/13407

ROYAL LEPAGE TEAM REALTY
230 Mclean Avenue
Arnprior, Ontario K7S 3T2
230 Mclean Avenue
Arnprior, Ontario K7S 3T2






















