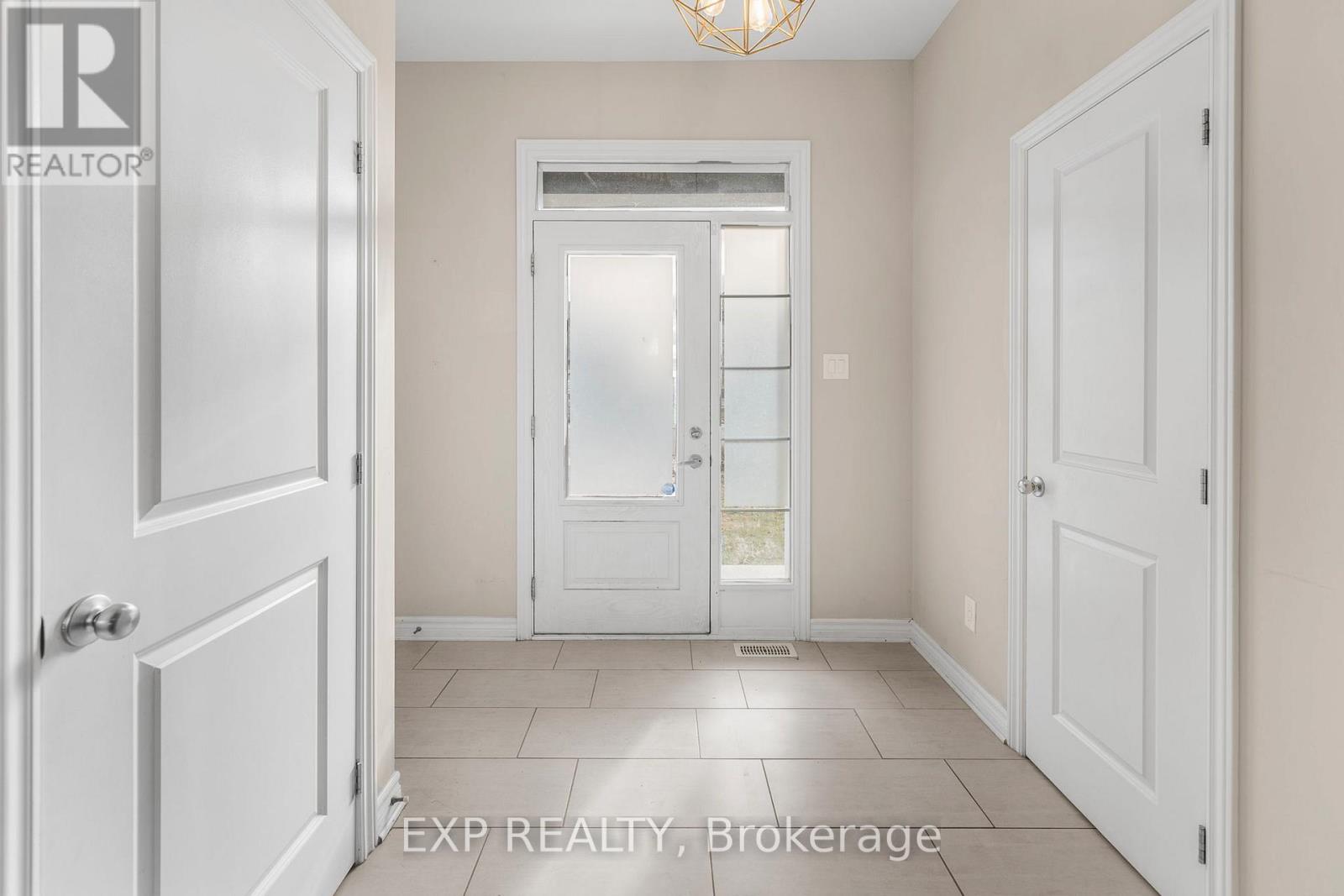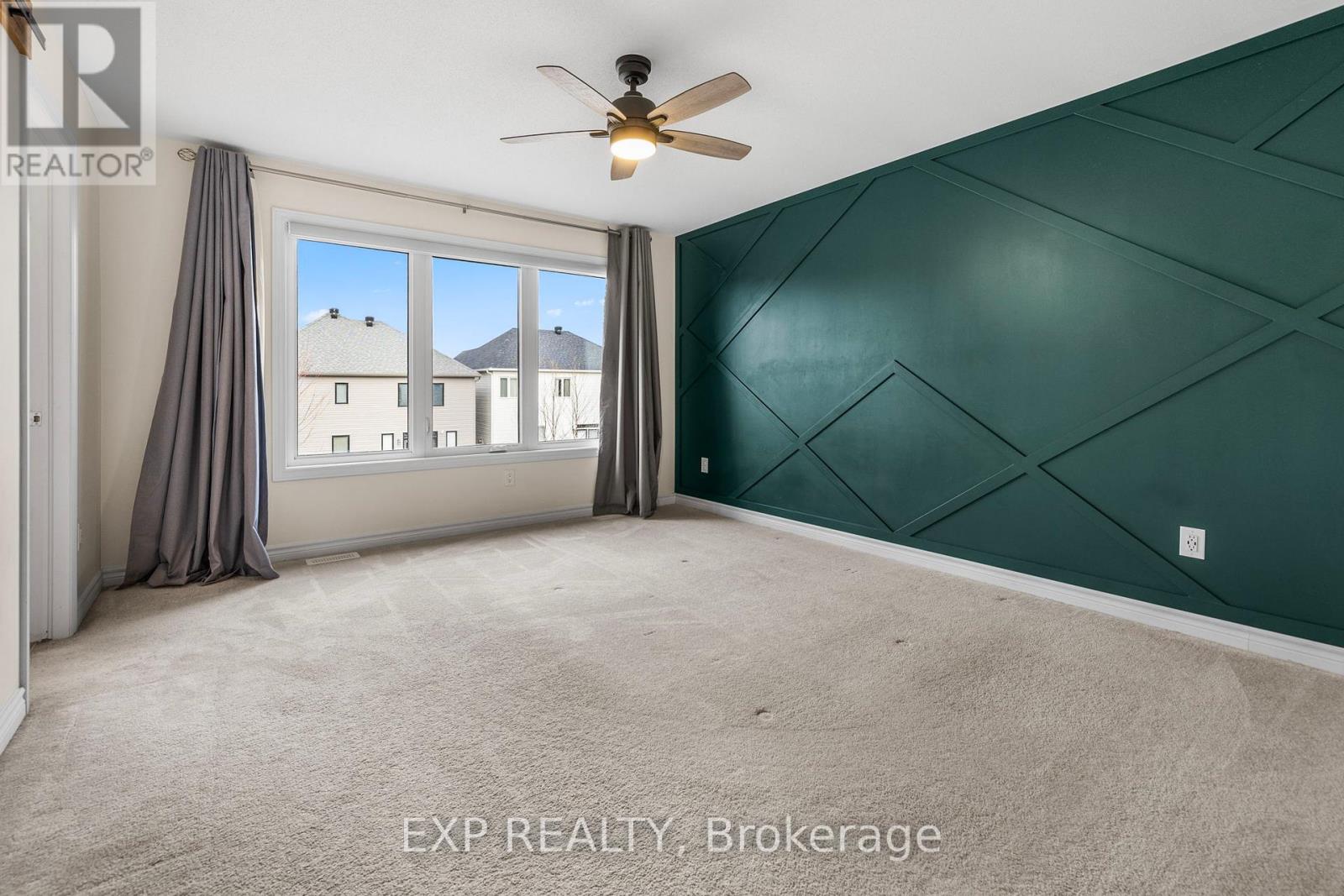3 Bedroom
3 Bathroom
Fireplace
Central Air Conditioning
Forced Air
$3,000 Monthly
Welcome to this meticulously maintained and beautifully detached home that perfectly blends style, functionality, and modern living! The main floor offers a thoughtfully crafted layout, starting with a welcoming foyer leading to a cozy den, ideal for a home office or a quiet retreat. The open-concept design seamlessly connects the kitchen, dining area, and great room, making it an entertainers dream. The great room features a TV-ready wall, providing a sleek and convenient setup for your entertainment needs. The kitchen is equipped with ample cabinetry, modern appliances, and a functional island with a breakfast bar, while a convenient powder room completes the main floor.Upstairs, the primary bedroom serves as a luxurious retreat, featuring a spacious walk-in closet and a private ensuite with elegant finishes. Two additional generously sized bedrooms provide comfort and share a well-appointed main bathroom, perfect for family living.The fully finished lower level adds incredible versatility with a spacious recreation room, ideal for gatherings, entertainment, or a cozy family space.Outside, the property shines with an extended interlocked driveway, offering extra parking for multiple vehicles, and a fully fenced, generously sized backyard perfect for outdoor activities, gardening, or simply relaxing in privacy.Note: No pets preferred ** This is a linked property.** (id:49712)
Property Details
|
MLS® Number
|
X11822566 |
|
Property Type
|
Single Family |
|
Community Name
|
8203 - Stittsville (South) |
|
Features
|
Paved Yard |
|
ParkingSpaceTotal
|
5 |
Building
|
BathroomTotal
|
3 |
|
BedroomsAboveGround
|
3 |
|
BedroomsTotal
|
3 |
|
Amenities
|
Fireplace(s) |
|
Appliances
|
Dishwasher, Dryer, Hood Fan, Refrigerator, Stove, Washer |
|
BasementDevelopment
|
Finished |
|
BasementType
|
N/a (finished) |
|
ConstructionStyleAttachment
|
Detached |
|
CoolingType
|
Central Air Conditioning |
|
ExteriorFinish
|
Brick, Concrete |
|
FireplacePresent
|
Yes |
|
FoundationType
|
Concrete |
|
HalfBathTotal
|
1 |
|
HeatingFuel
|
Natural Gas |
|
HeatingType
|
Forced Air |
|
StoriesTotal
|
2 |
|
Type
|
House |
|
UtilityWater
|
Municipal Water |
Parking
Land
|
Acreage
|
No |
|
Sewer
|
Sanitary Sewer |
Rooms
| Level |
Type |
Length |
Width |
Dimensions |
|
Second Level |
Primary Bedroom |
3.8405 m |
4.3282 m |
3.8405 m x 4.3282 m |
|
Second Level |
Bathroom |
|
|
Measurements not available |
|
Second Level |
Bedroom 2 |
3.048 m |
3.048 m |
3.048 m x 3.048 m |
|
Second Level |
Bedroom 3 |
3.048 m |
3.3528 m |
3.048 m x 3.3528 m |
|
Second Level |
Bathroom |
|
|
Measurements not available |
|
Basement |
Recreational, Games Room |
4.1453 m |
3.9624 m |
4.1453 m x 3.9624 m |
|
Main Level |
Bathroom |
|
|
Measurements not available |
|
Ground Level |
Den |
3.38 m |
2.7432 m |
3.38 m x 2.7432 m |
|
Ground Level |
Kitchen |
3.2614 m |
3.3528 m |
3.2614 m x 3.3528 m |
|
Ground Level |
Eating Area |
3.2614 m |
2.4384 m |
3.2614 m x 2.4384 m |
|
Ground Level |
Great Room |
3.535 m |
4.2672 m |
3.535 m x 4.2672 m |
Utilities
|
Cable
|
Available |
|
Sewer
|
Available |
https://www.realtor.ca/real-estate/27700591/206-kimpton-drive-ottawa-8203-stittsville-south



















