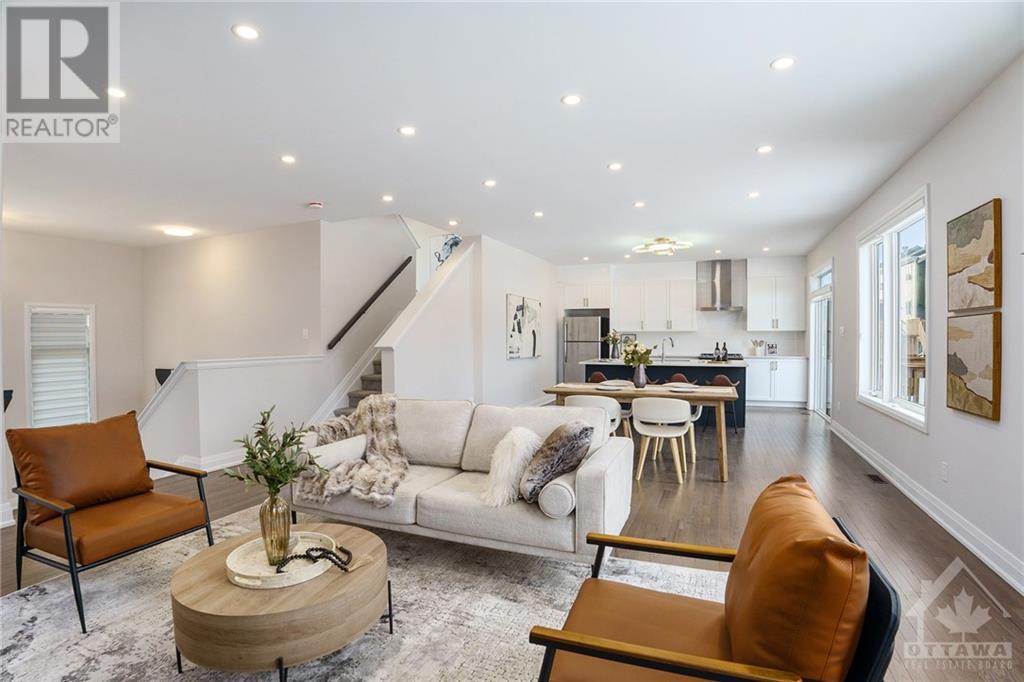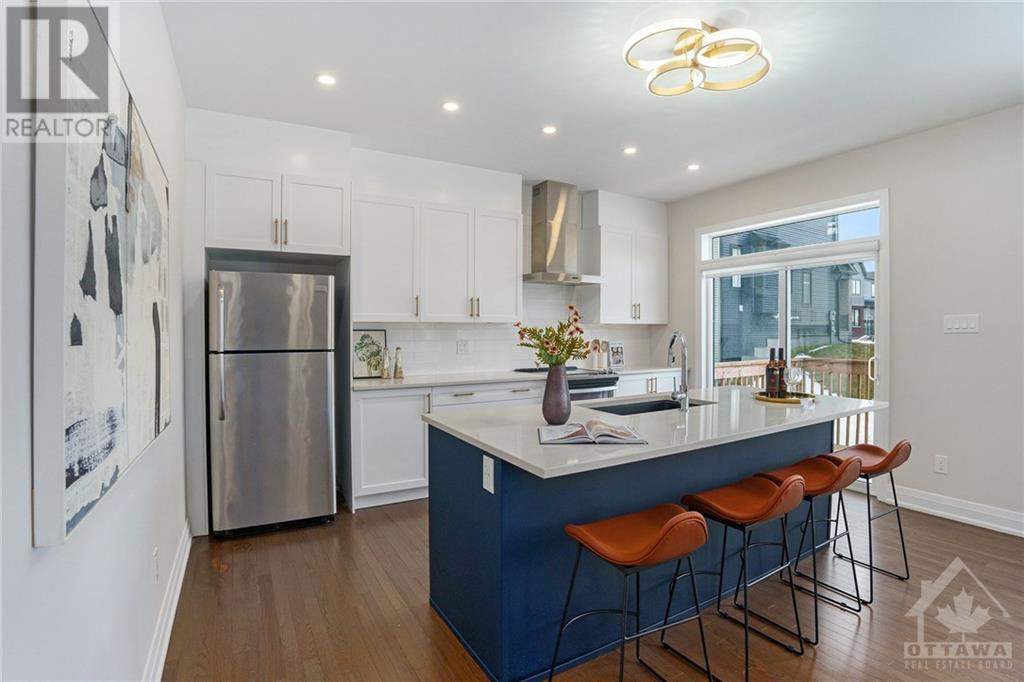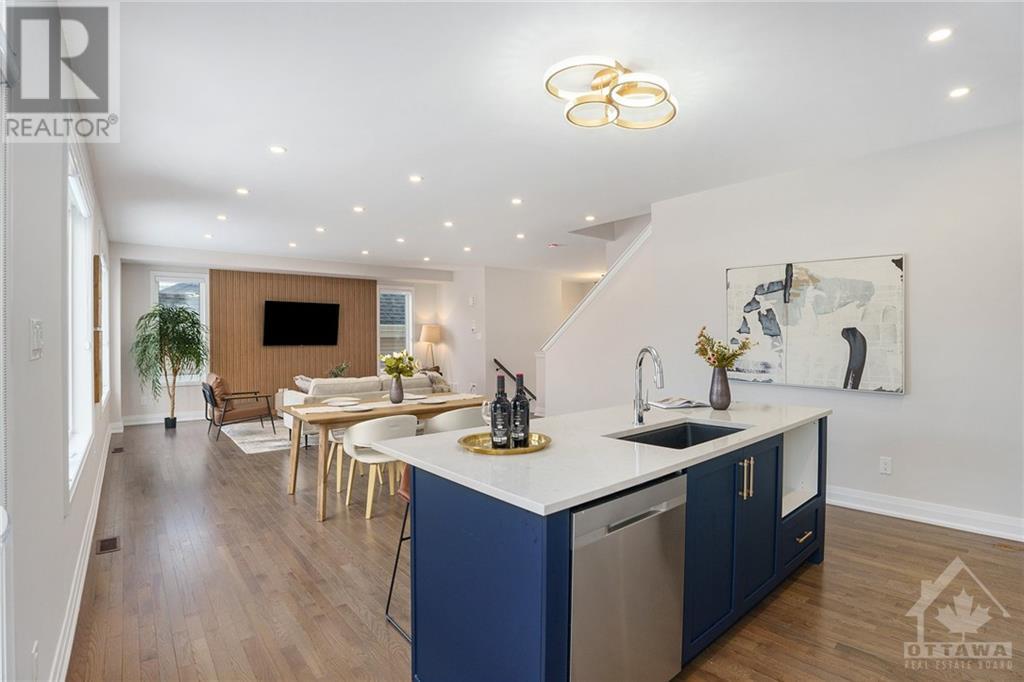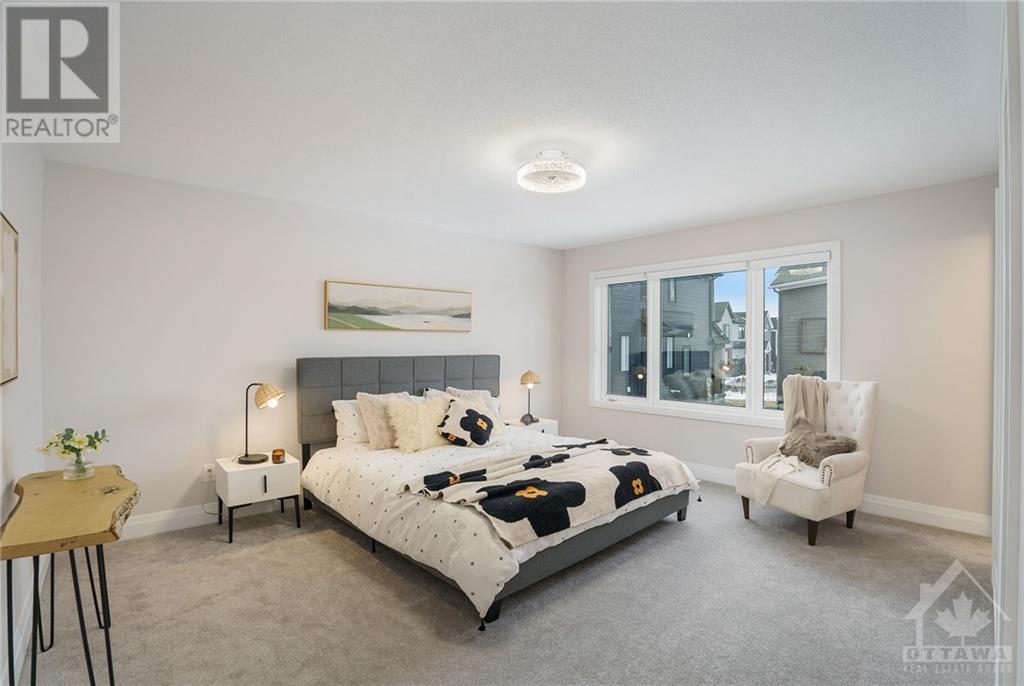2060 Elevation Road Ottawa, Ontario K2J 6X5
$3,250 Monthly
Welcome to this beautiful 3-bed, 3.5-bath home, nestled in the family-oriented neighborhood of Half Moon Bay. This home boasts 2,569 sqft of Living Space including 501 sqft of Finished Basement and is in front of Elevation Park, complete with a playground, basketball court, and more, offering easy access to outdoor recreation and activities. The main floor features an open-concept layout creating a bright and spacious atmosphere. The kitchen is complete with sleek stainless steel appliances, ample cabinet space, and a convenient breakfast bar. The 2nd floor offers 3 bedrooms, a full bath, and a convenient laundry room. The spacious master bedroom is completed with a walk-in closet and ensuite, 2nd bedroom with walk-in closet, and a spacious 3rd bedroom. The fully finished basement has a full bath and storage. PRIME LOCATION! Conveniently located near top-rated schools, shopping, dining, and recreation. Photos and video were taken before the furniture was moved out. (id:49712)
Property Details
| MLS® Number | 1403067 |
| Property Type | Single Family |
| Neigbourhood | Half Moon Bay |
| Community Name | Nepean |
| AmenitiesNearBy | Public Transit, Recreation Nearby |
| CommunicationType | Internet Access |
| CommunityFeatures | Family Oriented |
| Features | Park Setting, Automatic Garage Door Opener |
| ParkingSpaceTotal | 2 |
Building
| BathroomTotal | 4 |
| BedroomsAboveGround | 3 |
| BedroomsTotal | 3 |
| Amenities | Laundry - In Suite |
| Appliances | Refrigerator, Dishwasher, Dryer, Stove, Washer |
| BasementDevelopment | Finished |
| BasementType | Full (finished) |
| ConstructedDate | 2022 |
| ConstructionStyleAttachment | Detached |
| CoolingType | Central Air Conditioning |
| ExteriorFinish | Brick, Siding |
| FlooringType | Wall-to-wall Carpet, Laminate |
| HalfBathTotal | 1 |
| HeatingFuel | Natural Gas |
| HeatingType | Forced Air |
| StoriesTotal | 2 |
| Type | House |
| UtilityWater | Municipal Water |
Parking
| Attached Garage |
Land
| Acreage | No |
| LandAmenities | Public Transit, Recreation Nearby |
| Sewer | Municipal Sewage System |
| SizeDepth | 69 Ft ,11 In |
| SizeFrontage | 42 Ft |
| SizeIrregular | 41.99 Ft X 69.88 Ft |
| SizeTotalText | 41.99 Ft X 69.88 Ft |
| ZoningDescription | Residential |
Rooms
| Level | Type | Length | Width | Dimensions |
|---|---|---|---|---|
| Second Level | Primary Bedroom | 12'8" x 15'7" | ||
| Second Level | 3pc Ensuite Bath | Measurements not available | ||
| Second Level | Other | Measurements not available | ||
| Second Level | Bedroom | 11'4" x 11'3" | ||
| Second Level | Bedroom | 11'5" x 10'10" | ||
| Second Level | Other | Measurements not available | ||
| Second Level | Full Bathroom | Measurements not available | ||
| Second Level | Laundry Room | Measurements not available | ||
| Basement | Recreation Room | Measurements not available | ||
| Basement | Full Bathroom | Measurements not available | ||
| Main Level | Porch | Measurements not available | ||
| Main Level | Foyer | Measurements not available | ||
| Main Level | Partial Bathroom | Measurements not available | ||
| Main Level | Living Room | 15'3" x 19'11" | ||
| Main Level | Dining Room | 8'6" x 15'9" | ||
| Main Level | Kitchen | 10'3" x 15'7" | ||
| Main Level | Family Room | 17'9" x 16'0" |
https://www.realtor.ca/real-estate/27184824/2060-elevation-road-ottawa-half-moon-bay

2148 Carling Ave Unit 5
Ottawa, Ontario K2A 1H1


2148 Carling Ave., Units 5 & 6
Ottawa, Ontario K2A 1H1


































