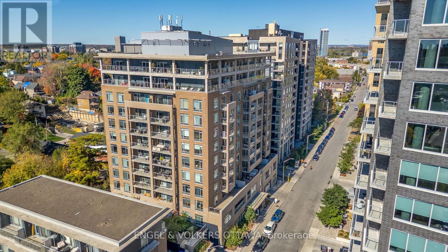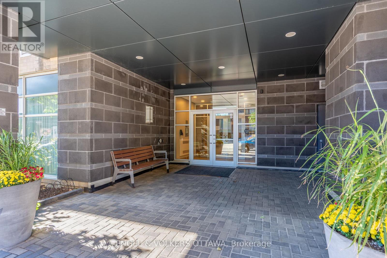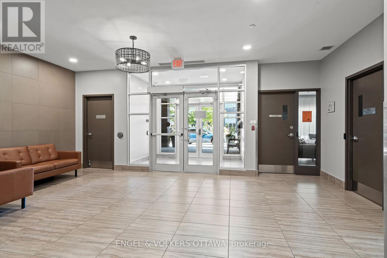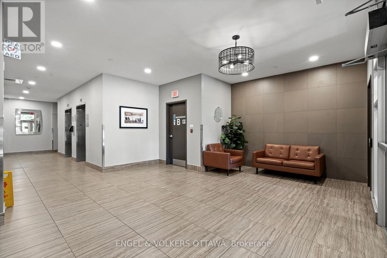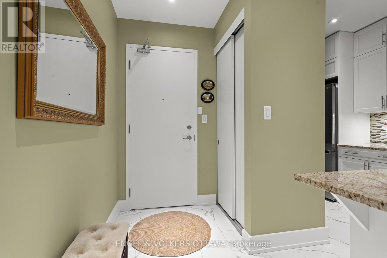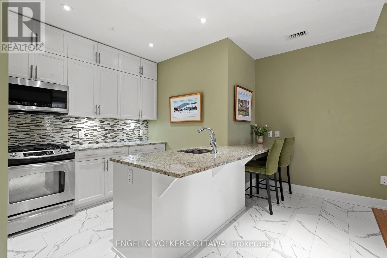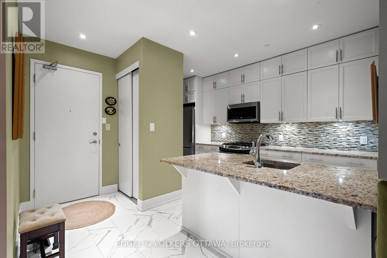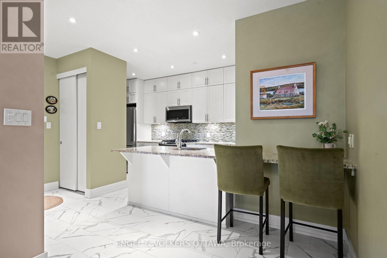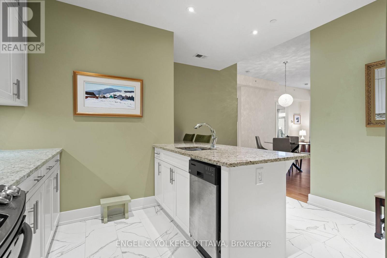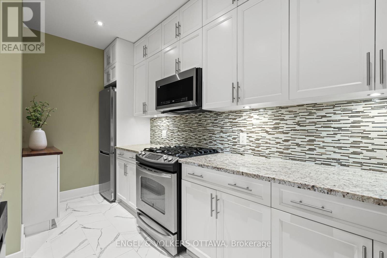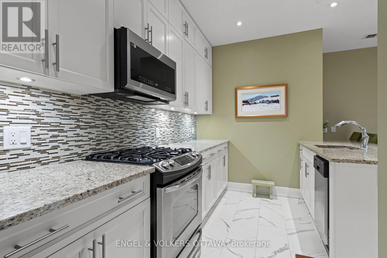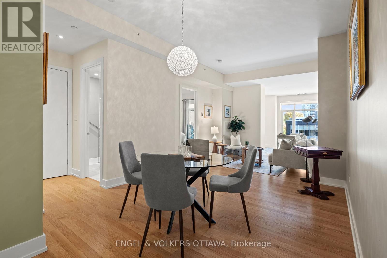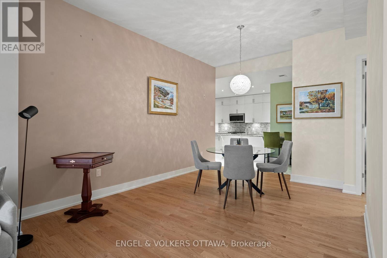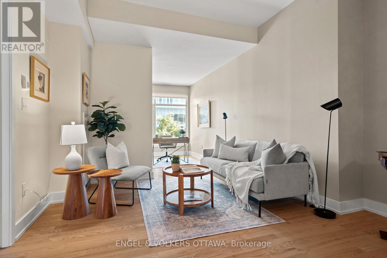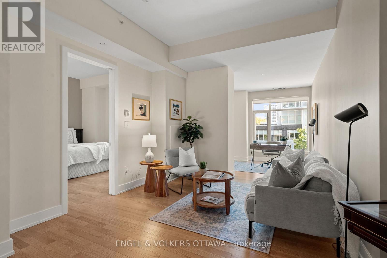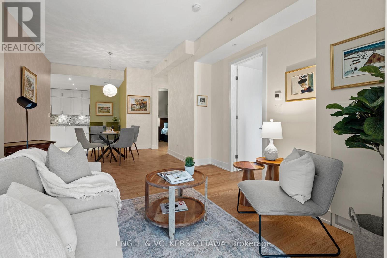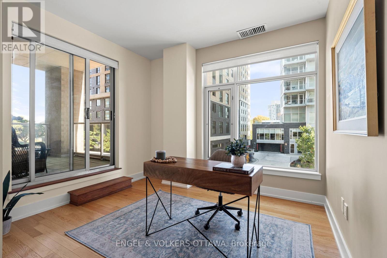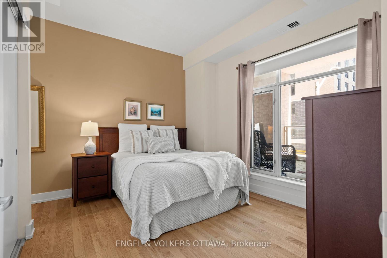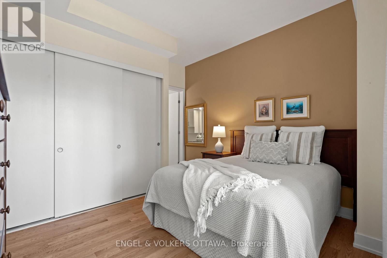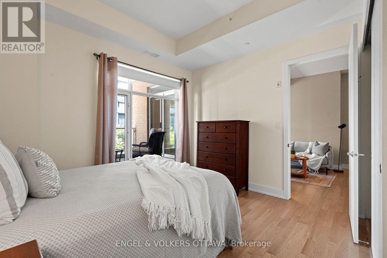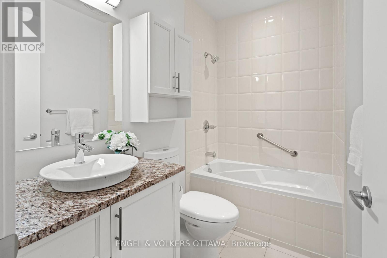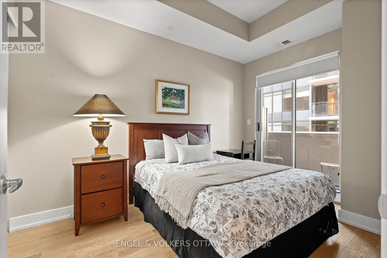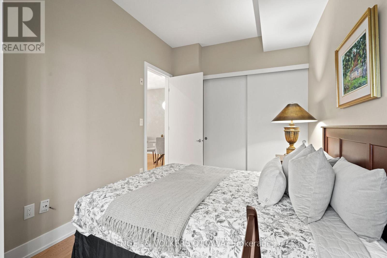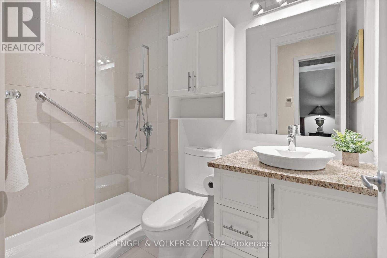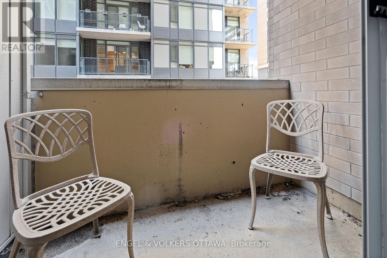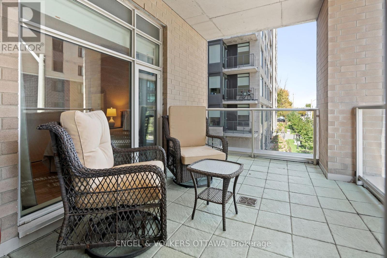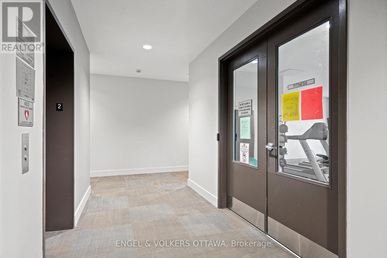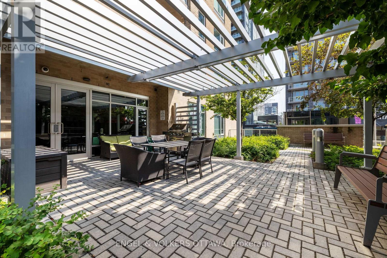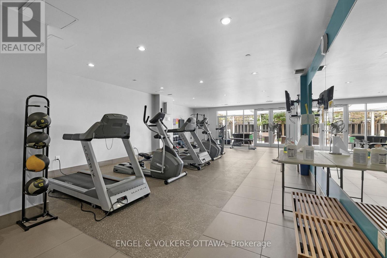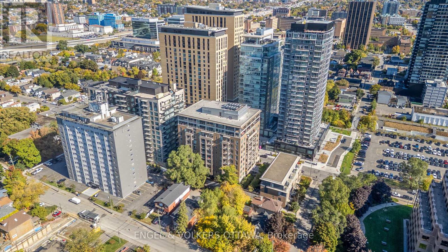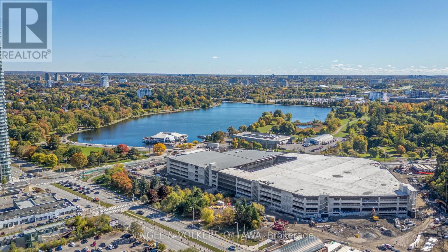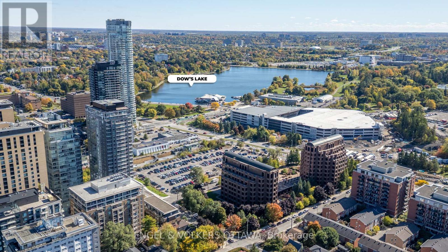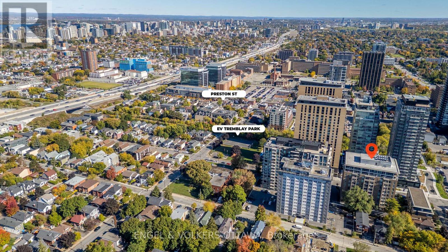207 - 100 Champagne Avenue S Ottawa, Ontario K1S 4P4
$534,900Maintenance, Parking, Insurance, Water
$754.13 Monthly
Maintenance, Parking, Insurance, Water
$754.13 MonthlyExperience upscale urban living in one of the largest suites in the building. This stunning 2-bedroom plus den, 2-bath residence combines generous proportions with 10-foot ceilings, two private balconies, and a coveted second-floor location offering convenient street access. Inside, the open-concept layout features a spacious kitchen with upgraded cabinetry, granite counters, stainless steel appliances, and a breakfast bar perfect for casual dining. The living and dining areas easily accommodate full-size furnishings, while the den offers an ideal home office or reading nook. Beautiful hardwood flooring flows throughout, complemented by upgraded tile in the foyer. The bedrooms are thoughtfully separated for privacy, and both bathrooms showcase classic contemporary finishes. Offering two balconies, the larger balcony featuring a gas line for BBQ. Located in one of Ottawa's most sought-after urban neighbourhoods, steps from Dows Lake and the Rideau Canal, residents enjoy easy access to scenic walking and cycling paths, paddle and skate rentals, and year-round recreation. The Civic Hospital and Carleton University are minutes away, making this an ideal location for professionals, medical staff, or academics seeking convenience without compromise. Stroll to Preston Street, the heart of Little Italy, and experience some of Ottawa's best restaurants, cafés, and boutiques. The O-Train station nearby ensures quick access to downtown, Lansdowne, and beyond, while nearby green spaces and the Experimental Farm provide a serene contrast to urban life. A rare opportunity to enjoy refined condo living with exceptional walkability and modern convenience. (id:49712)
Property Details
| MLS® Number | X12465152 |
| Property Type | Single Family |
| Neigbourhood | Civic Hospital |
| Community Name | 4503 - West Centre Town |
| Community Features | Pet Restrictions |
| Features | Elevator, Balcony, In Suite Laundry |
| Parking Space Total | 1 |
Building
| Bathroom Total | 2 |
| Bedrooms Above Ground | 2 |
| Bedrooms Total | 2 |
| Age | 11 To 15 Years |
| Amenities | Party Room, Exercise Centre, Storage - Locker |
| Appliances | Blinds, Dishwasher, Dryer, Hood Fan, Microwave, Stove, Washer, Refrigerator |
| Cooling Type | Central Air Conditioning |
| Exterior Finish | Brick |
| Flooring Type | Tile, Hardwood |
| Heating Fuel | Natural Gas |
| Heating Type | Forced Air |
| Size Interior | 1,000 - 1,199 Ft2 |
| Type | Apartment |
Parking
| Underground | |
| Garage |
Land
| Acreage | No |
Rooms
| Level | Type | Length | Width | Dimensions |
|---|---|---|---|---|
| Main Level | Kitchen | 4.05 m | 3.91 m | 4.05 m x 3.91 m |
| Main Level | Dining Room | 3.43 m | 3.5 m | 3.43 m x 3.5 m |
| Main Level | Living Room | 3.89 m | 4.06 m | 3.89 m x 4.06 m |
| Main Level | Office | 3.4 m | 2.82 m | 3.4 m x 2.82 m |
| Main Level | Primary Bedroom | 3.85 m | 3.96 m | 3.85 m x 3.96 m |
| Main Level | Bathroom | 1.63 m | 2.62 m | 1.63 m x 2.62 m |
| Main Level | Bedroom | 3.98 m | 2.74 m | 3.98 m x 2.74 m |
| Main Level | Bathroom | 1.53 m | 2.58 m | 1.53 m x 2.58 m |
https://www.realtor.ca/real-estate/28995603/207-100-champagne-avenue-s-ottawa-4503-west-centre-town
Contact Us
Contact us for more information
