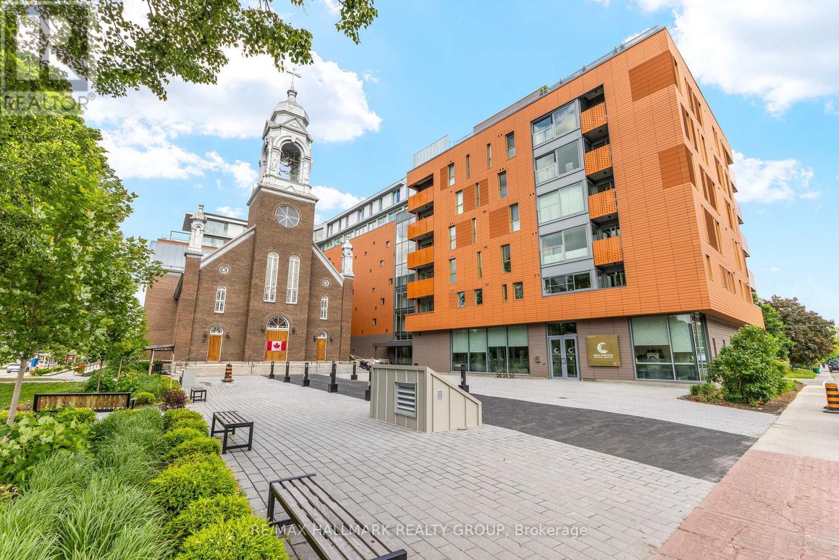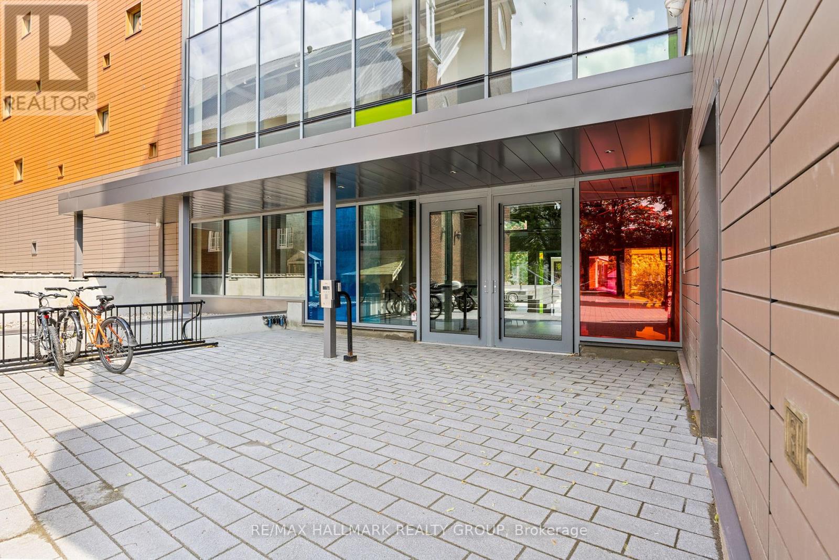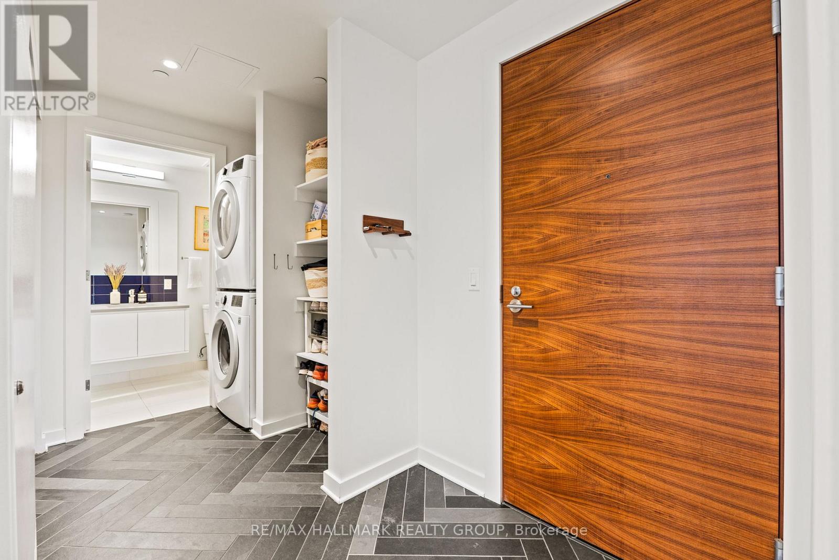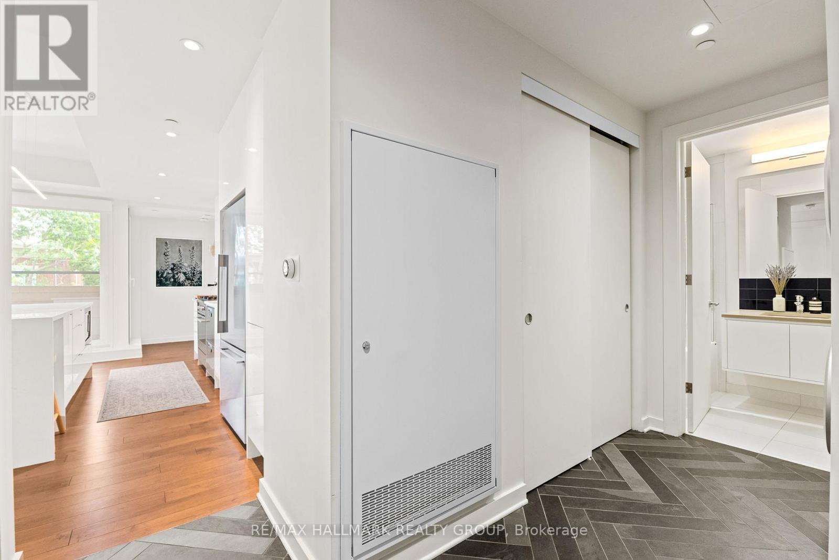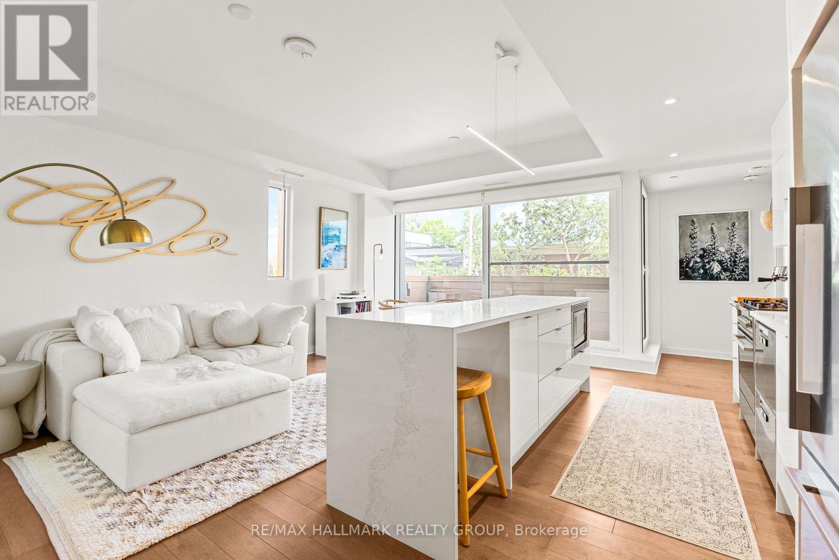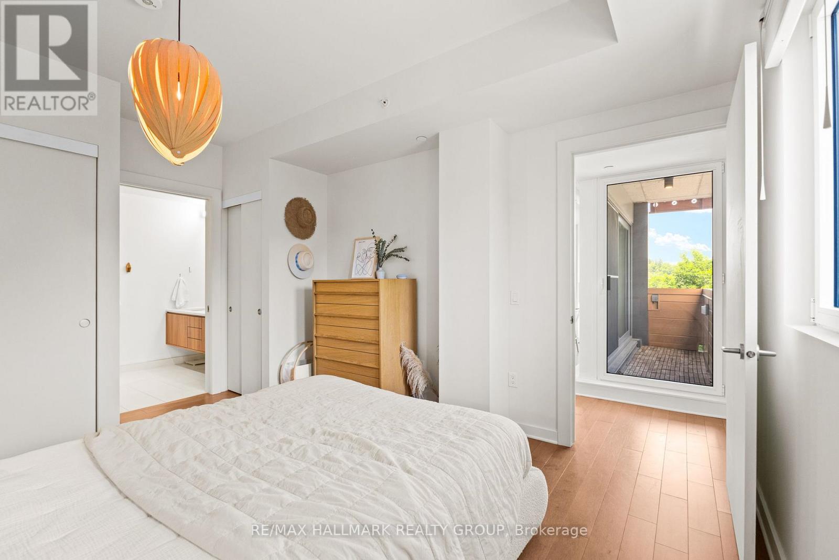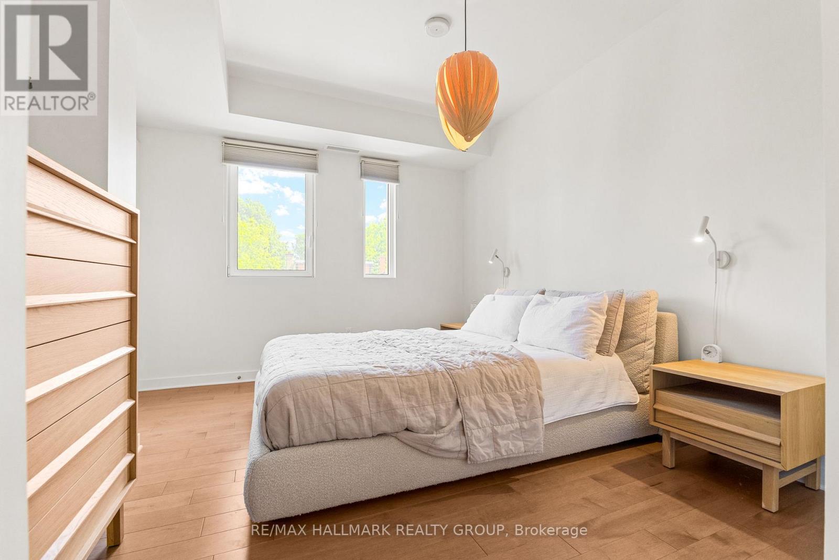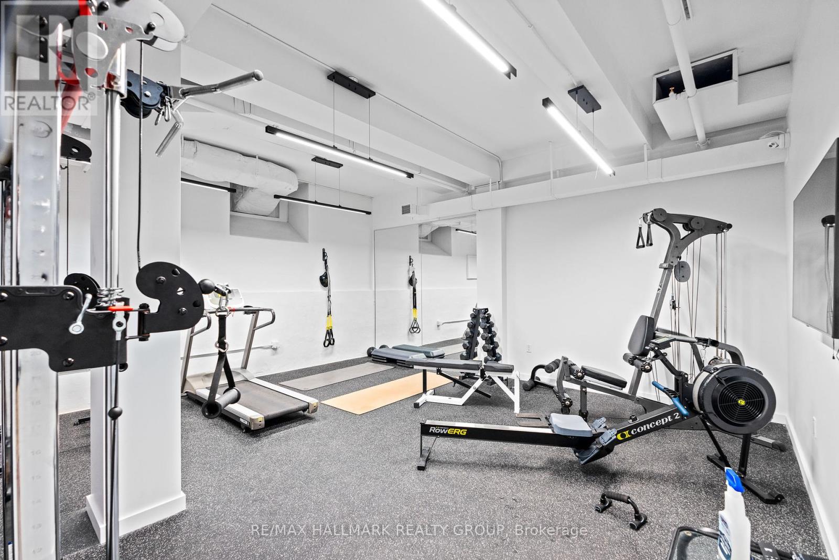207 - 135 Barrette Street Ottawa, Ontario K1L 7Z9
$639,900Maintenance, Common Area Maintenance, Insurance, Parking
$921.10 Monthly
Maintenance, Common Area Maintenance, Insurance, Parking
$921.10 MonthlyWelcome to St. Charles Market where historic architecture meets modern luxury in the heart of Beechwood Village. This stunning southeast-facing corner unit offers 2 bedrooms, 2 bathrooms, and a bright, open-concept layout with premium finishes top to bottom. Enter through a spacious foyer with herringbone slate tile, generous closet space, in-unit laundry with full-size appliances, and a chic 4pc bath. The sun-filled living and dining area features hardwood floors, plenty of windows and access to a private patio with a natural gas BBQ hookup. The stunning Irpinia kitchen is designed to impress with white gloss cabinetry, Calcutta Nuvo stone countertops, herringbone backsplash, Fisher & Paykel appliance package, and an extended large waterfall island offering extra storage and seating. The private primary suite fits a king-size bed and features two closets plus a luxurious ensuite with a curbless glass walk-in shower with bench and double floating vanity. A second bedroom offers versatility as a guest room or office. Nestled in the trendy and walkable Beechwood Village steps from restaurants, cafés, shopping, the Rideau River, scenic pathways, and just minutes to Ottawa U and downtown. A truly rare offering in one of Ottawas most iconic developments. 24 hours irrevocable. (id:49712)
Property Details
| MLS® Number | X12213214 |
| Property Type | Single Family |
| Neigbourhood | Vanier |
| Community Name | 3402 - Vanier |
| Amenities Near By | Hospital, Public Transit |
| Community Features | Pet Restrictions, Community Centre |
| Features | Balcony, Carpet Free |
| Parking Space Total | 1 |
Building
| Bathroom Total | 2 |
| Bedrooms Above Ground | 2 |
| Bedrooms Total | 2 |
| Amenities | Security/concierge, Exercise Centre, Party Room, Recreation Centre, Sauna, Storage - Locker |
| Appliances | Dishwasher, Dryer, Hood Fan, Microwave, Stove, Washer, Window Coverings, Refrigerator |
| Cooling Type | Central Air Conditioning |
| Exterior Finish | Concrete, Stone |
| Heating Fuel | Natural Gas |
| Heating Type | Forced Air |
| Size Interior | 900 - 999 Ft2 |
| Type | Apartment |
Parking
| Underground | |
| Garage |
Land
| Acreage | No |
| Land Amenities | Hospital, Public Transit |
| Surface Water | River/stream |
Rooms
| Level | Type | Length | Width | Dimensions |
|---|---|---|---|---|
| Main Level | Foyer | 3.37 m | 1.54 m | 3.37 m x 1.54 m |
| Main Level | Laundry Room | Measurements not available | ||
| Main Level | Bathroom | 2.46 m | 1.25 m | 2.46 m x 1.25 m |
| Main Level | Kitchen | 5.18 m | 2.17 m | 5.18 m x 2.17 m |
| Main Level | Dining Room | 2.75 m | 1.84 m | 2.75 m x 1.84 m |
| Main Level | Primary Bedroom | 3.67 m | 3.36 m | 3.67 m x 3.36 m |
| Main Level | Bathroom | 3.35 m | 1.54 m | 3.35 m x 1.54 m |
| Main Level | Bedroom 2 | 3.37 m | 2.46 m | 3.37 m x 2.46 m |
| Main Level | Other | 3.67 m | 0.93 m | 3.67 m x 0.93 m |
| Other | Living Room | 3.06 m | 2.75 m | 3.06 m x 2.75 m |
https://www.realtor.ca/real-estate/28452458/207-135-barrette-street-ottawa-3402-vanier


610 Bronson Avenue
Ottawa, Ontario K1S 4E6


610 Bronson Avenue
Ottawa, Ontario K1S 4E6
