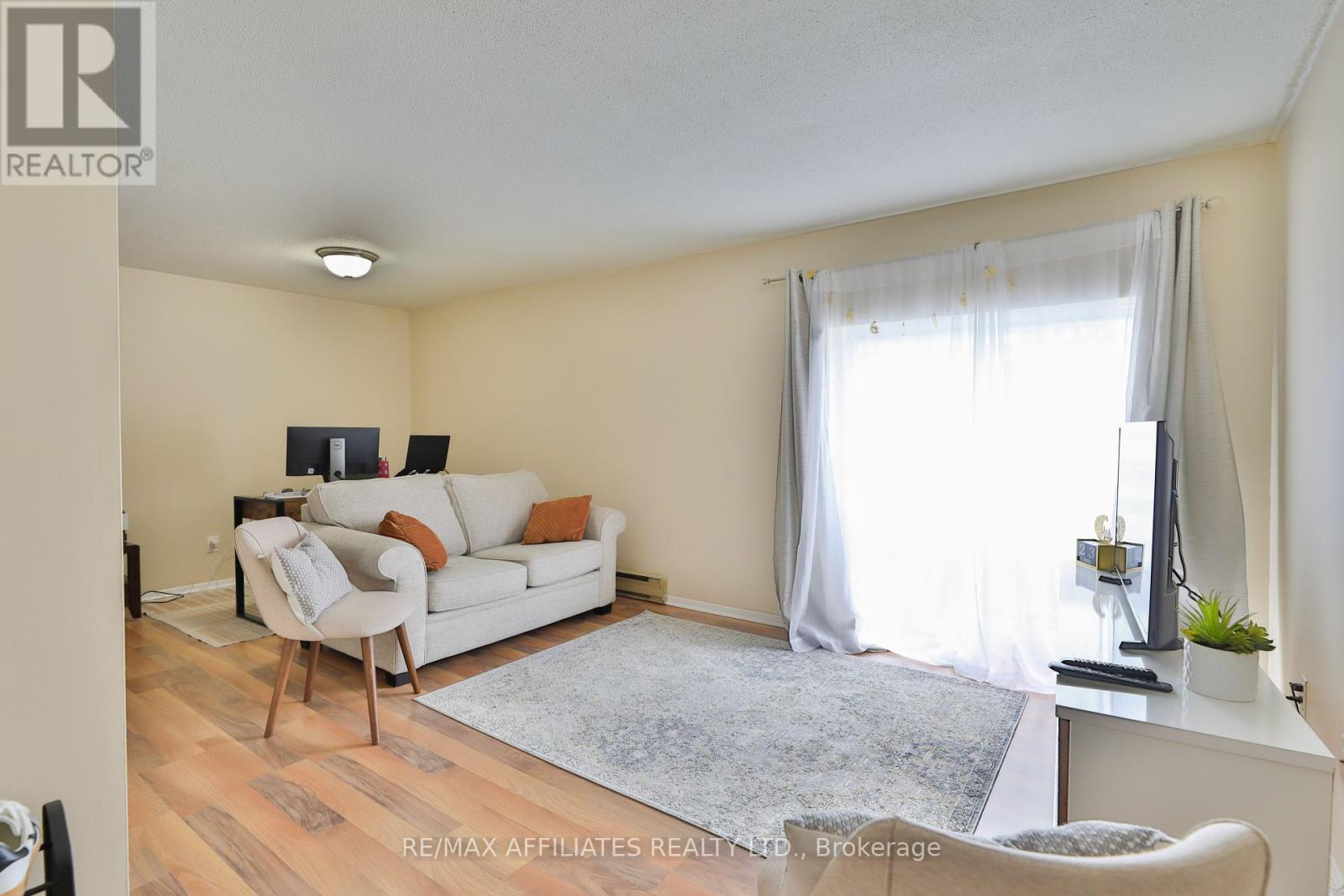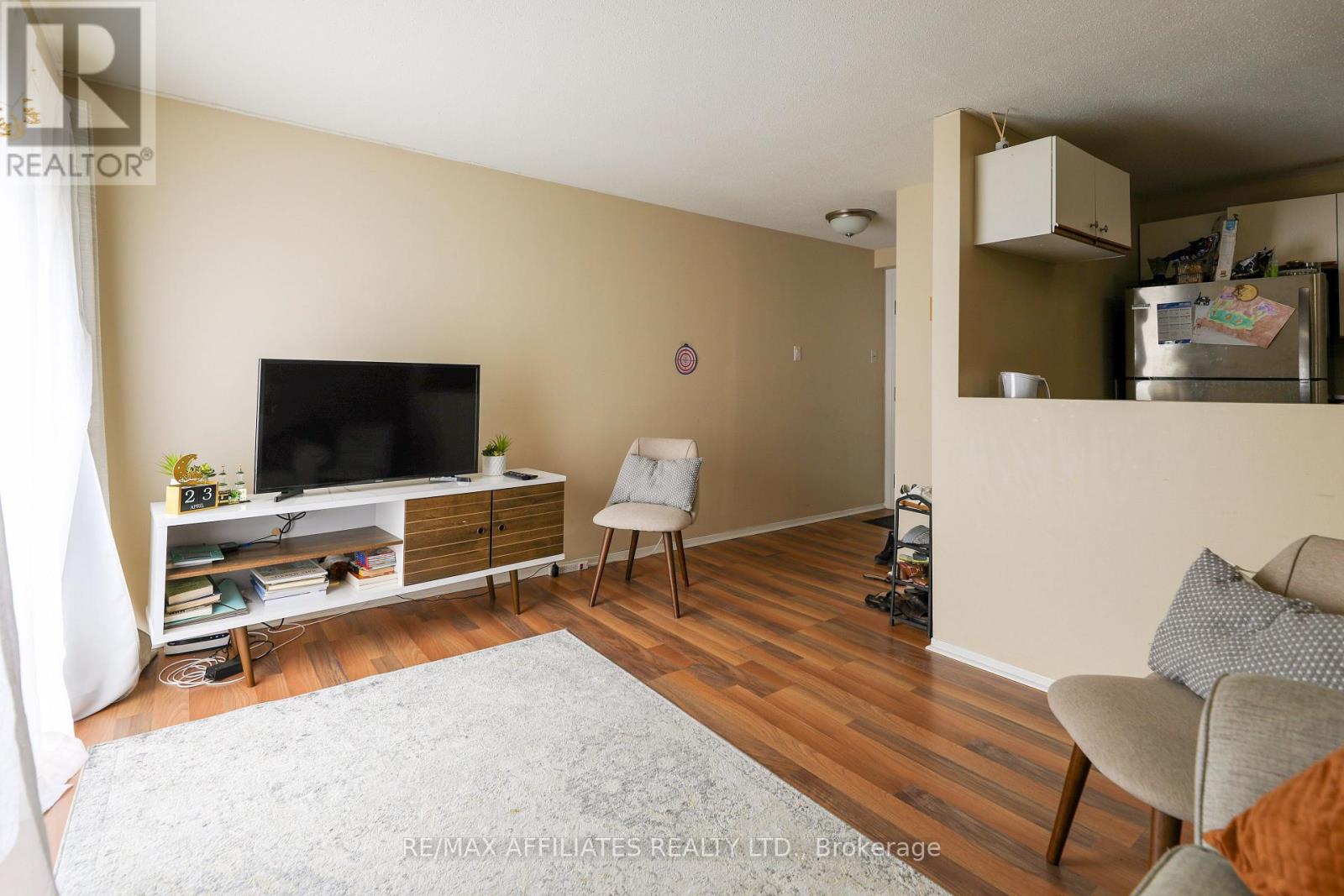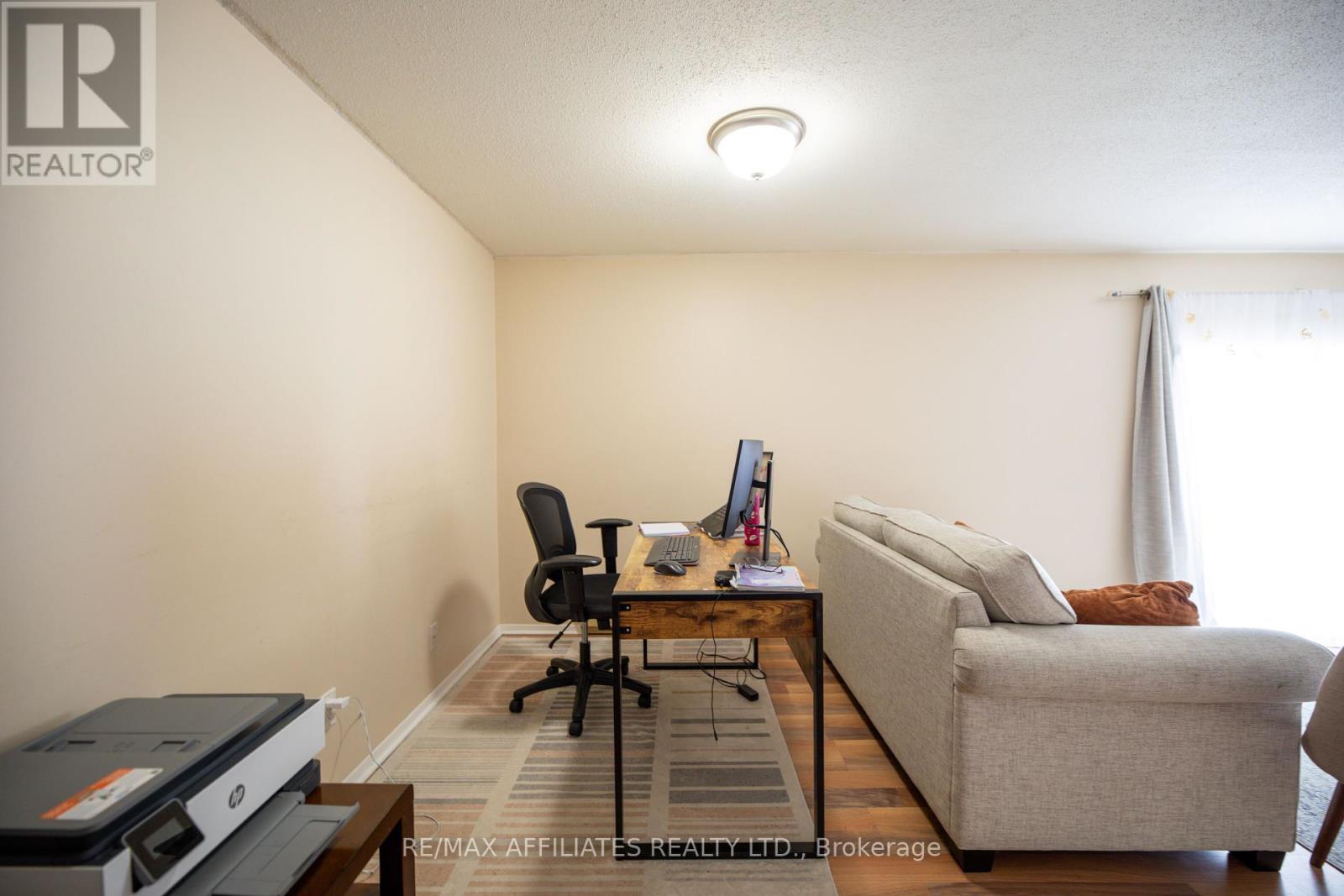208 - 105 Asa Street North Grenville, Ontario K0G 1J0
$205,000Maintenance, Water
$405 Monthly
Maintenance, Water
$405 MonthlyThis is a fantastic opportunity to enter the real estate market with an affordable second-floor condo! The charming layout features a cozy living room, a comfortable bedroom, and a full bathroom. The kitchen offers ample storage and great potential, while an adjacent versatile space can be used for dining, work, or hobbies.The building includes shared laundry facilities and a welcoming entertainment room, adding convenience and comfort. A designated parking spot is also included.Located within walking distance of grocery stores, clinics, restaurants, coffee shops, and more, this condo offers the perfect mix of affordability and convenience. Flooring consists of wall-to-wall carpet and mixed materials, completing the warm and functional space. (id:49712)
Property Details
| MLS® Number | X11884386 |
| Property Type | Single Family |
| Community Name | 801 - Kemptville |
| AmenitiesNearBy | Park |
| CommunityFeatures | Pet Restrictions |
| Features | Atrium/sunroom |
| ParkingSpaceTotal | 1 |
Building
| BathroomTotal | 1 |
| BedroomsAboveGround | 1 |
| BedroomsTotal | 1 |
| Appliances | Hood Fan, Refrigerator, Stove |
| ExteriorFinish | Stucco |
| FoundationType | Concrete |
| HeatingFuel | Electric |
| HeatingType | Baseboard Heaters |
| SizeInterior | 499.9955 - 598.9955 Sqft |
| Type | Apartment |
Parking
| Street |
Land
| Acreage | No |
| LandAmenities | Park |
| ZoningDescription | Rm |
Rooms
| Level | Type | Length | Width | Dimensions |
|---|---|---|---|---|
| Main Level | Foyer | 2.38 m | 1.75 m | 2.38 m x 1.75 m |
| Main Level | Living Room | 2.79 m | 3.63 m | 2.79 m x 3.63 m |
| Main Level | Dining Room | 2.74 m | 1.85 m | 2.74 m x 1.85 m |
| Main Level | Kitchen | 3.65 m | 2.2 m | 3.65 m x 2.2 m |
| Main Level | Bathroom | 2.38 m | 1.39 m | 2.38 m x 1.39 m |
| Main Level | Primary Bedroom | 4.64 m | 2.92 m | 4.64 m x 2.92 m |
| Main Level | Other | 2.41 m | 1.06 m | 2.41 m x 1.06 m |
https://www.realtor.ca/real-estate/27719482/208-105-asa-street-north-grenville-801-kemptville


3000 County Road 43
Kemptville, Ontario K0G 1J0


3000 County Road 43
Kemptville, Ontario K0G 1J0




















