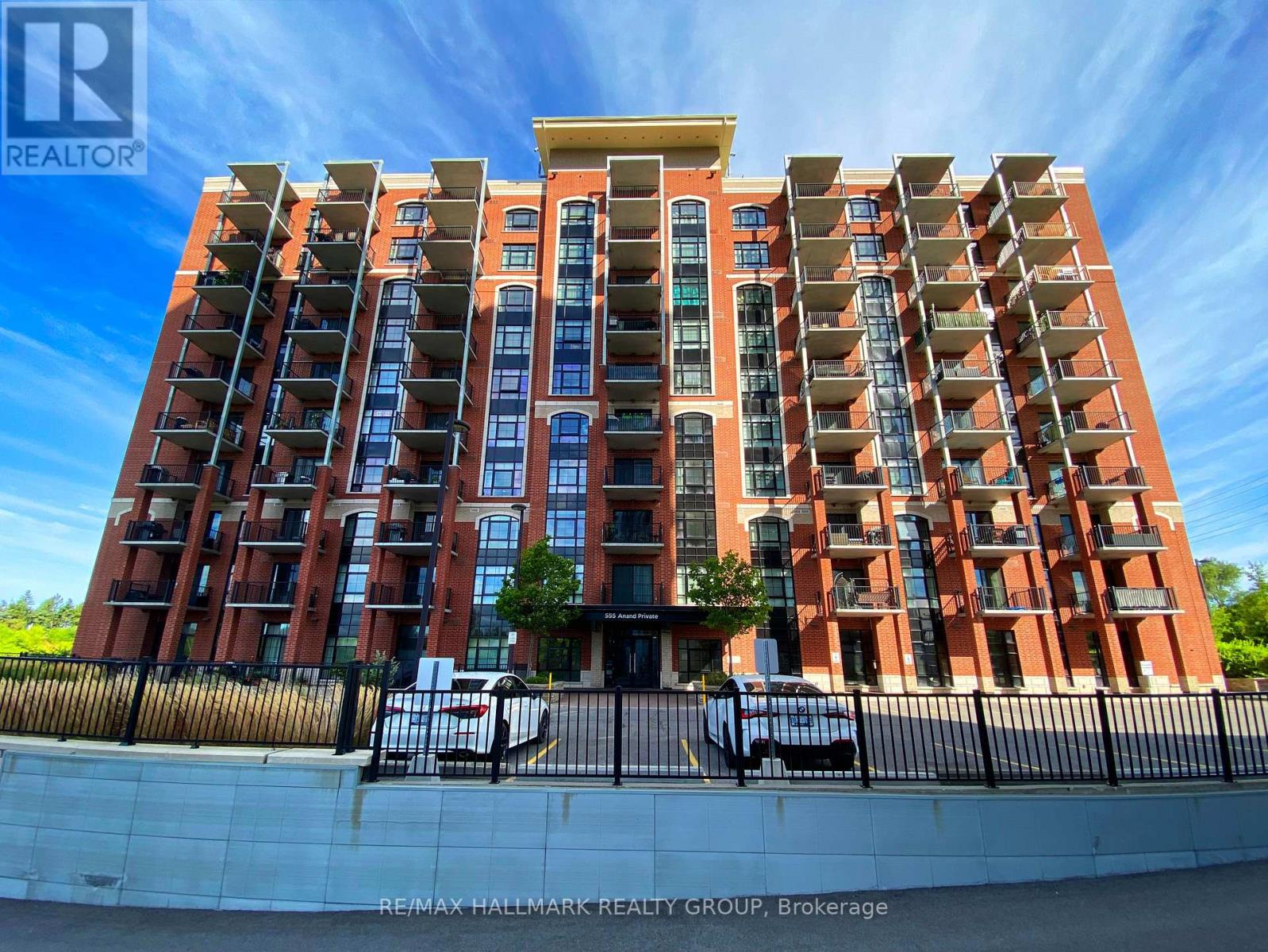208 - 555 Anand Private Ottawa, Ontario K1V 2R7
$367,000Maintenance, Water, Insurance, Common Area Maintenance
$442.85 Monthly
Maintenance, Water, Insurance, Common Area Maintenance
$442.85 MonthlyIdeal for 1st time buyers, downsizers, investors. Location, Location, Location and Amenities, Amenities, Amenities! All this with a stylish open concept 1 bedroom unit, soaring ceilings, lots of natural light and in-unit laundry. Some furniture included. Step into sophisticated urban living with this beautifully appointed condo in The Legendary Warehouse Lofts. The contemporary kitchen is designed to impress with its timeless white soft-close cabinetry, sleek quartz countertops, stainless steel appliances, and a versatile workstation island that comfortably seats four - perfect for everyday meals or casual entertaining. The open-concept living area features a striking exposed brick wall that adds warmth and character to the space, creating a unique and inviting atmosphere. Patio doors lead to a covered northwest-facing balcony, ideal for relaxing or hosting guests, and features the rare convenience of a gas BBQ hookup. The spacious bedroom offers both comfort and style, complete with a custom frosted sliding glass door, a walk-in closet, and direct access to a cheater ensuite. The bathroom showcases a modern quartz vanity and an oversized glass shower with both a rainfall showerhead and a handheld fixture for a spa-like experience. Throughout the unit, durable, scratch-resistant, and waterproof vinyl plank flooring adds both elegance and functionality. Residents enjoy access to exceptional amenities, including a well-equipped fitness centre, a party room, a storage locker, and underground parking. Perfectly located within walking distance to shops, restaurants, and public transit, this low-maintenance condo is ideal for those seeking a modern, convenient lifestyle. Don't miss your opportunity - book your showing today! (id:49712)
Property Details
| MLS® Number | X12247721 |
| Property Type | Single Family |
| Neigbourhood | Ellwood |
| Community Name | 4606 - Riverside Park South |
| Amenities Near By | Public Transit |
| Community Features | Pet Restrictions |
| Features | Cul-de-sac, Elevator, Balcony, Carpet Free, In Suite Laundry |
| Parking Space Total | 1 |
Building
| Bathroom Total | 1 |
| Bedrooms Above Ground | 1 |
| Bedrooms Total | 1 |
| Age | 6 To 10 Years |
| Amenities | Exercise Centre, Party Room, Visitor Parking, Storage - Locker |
| Appliances | Dishwasher, Dryer, Hood Fan, Microwave, Stove, Washer, Window Coverings, Refrigerator |
| Cooling Type | Central Air Conditioning |
| Exterior Finish | Brick |
| Fire Protection | Smoke Detectors |
| Heating Type | Heat Pump |
| Size Interior | 600 - 699 Ft2 |
| Type | Apartment |
Parking
| Underground | |
| Garage |
Land
| Acreage | No |
| Land Amenities | Public Transit |
| Zoning Description | Residential Gm1 [1404] H(50)-h |
Rooms
| Level | Type | Length | Width | Dimensions |
|---|---|---|---|---|
| Main Level | Foyer | 2.387 m | 1.638 m | 2.387 m x 1.638 m |
| Main Level | Kitchen | 3.603 m | 2.553 m | 3.603 m x 2.553 m |
| Main Level | Living Room | 3.678 m | 2.999 m | 3.678 m x 2.999 m |
| Main Level | Primary Bedroom | 3.698 m | 3.163 m | 3.698 m x 3.163 m |
| Main Level | Bathroom | 2.874 m | 1.659 m | 2.874 m x 1.659 m |
| Main Level | Other | 2.762 m | 1.955 m | 2.762 m x 1.955 m |
| Main Level | Laundry Room | 0.841 m | 0.924 m | 0.841 m x 0.924 m |
https://www.realtor.ca/real-estate/28525899/208-555-anand-private-ottawa-4606-riverside-park-south

Salesperson
(613) 858-1151
www.irenebilinski.com/
www.facebook.com/IreneBilinskiTeam
twitter.com/ireneyrrealtor
www.linkedin.com/in/irenebilinski/

4366 Innes Road
Ottawa, Ontario K4A 3W3









































