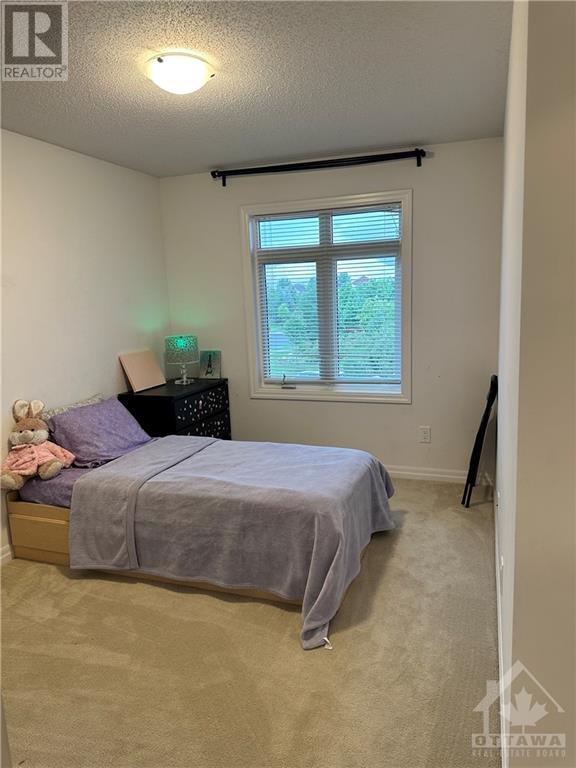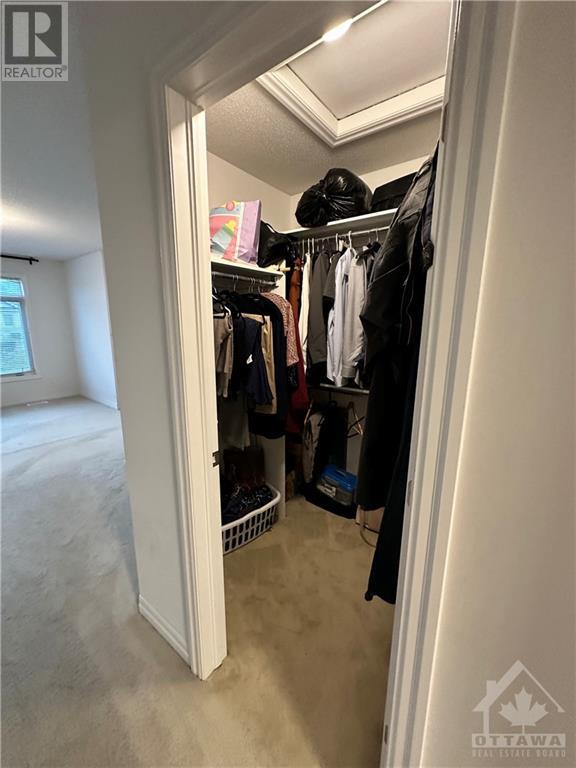208 Gossamer Street Orleans, Ontario K1W 0B9
$2,900 Monthly
Step inside to discover this stunning 4-bedroom, 2.5-bathroom end-unit townhome that offers the perfect blend of elegance, comfort, and convenience. Nestled on a desirable corner lot, this property boasts 9 ft ceilings on the main and an abundance of natural light throughout, creating a spacious and airy atmosphere. Inviting foyer with access to partial bathroom & main floor laundry/mudroom, open concept main floor with engineered hardwood, gorgeous kitchen with SS appliances, wraparound island, pot lights, relaxing living room area & patio doors to backyard. Upstairs features a primary bedroom with WIC and a 5-piece primary oasis ensuite with glass shower, soaker tub, built-in shelves, double sinks, 3 generous-sized secondary bedrooms, and a full bathroom. The finished basement offers a cozy family room and ample storage. Situated in a prime location, close to schools, parks & all amenities. Contact us today to schedule a viewing at this property! All Showings require 24 HOURS notice! (id:49712)
Property Details
| MLS® Number | 1401005 |
| Property Type | Single Family |
| Neigbourhood | Bradley Estates |
| Community Name | Gloucester |
| Amenities Near By | Public Transit, Recreation Nearby |
| Communication Type | Internet Access |
| Community Features | Family Oriented |
| Features | Corner Site, Automatic Garage Door Opener |
| Parking Space Total | 3 |
| Storage Type | Storage Shed |
Building
| Bathroom Total | 3 |
| Bedrooms Above Ground | 4 |
| Bedrooms Total | 4 |
| Amenities | Laundry - In Suite |
| Appliances | Refrigerator, Dishwasher, Dryer, Microwave Range Hood Combo, Stove, Washer, Blinds |
| Basement Development | Finished |
| Basement Type | Full (finished) |
| Constructed Date | 2018 |
| Cooling Type | Central Air Conditioning |
| Exterior Finish | Brick, Siding |
| Fire Protection | Smoke Detectors |
| Fireplace Present | Yes |
| Fireplace Total | 1 |
| Fixture | Drapes/window Coverings |
| Flooring Type | Wall-to-wall Carpet, Hardwood |
| Half Bath Total | 1 |
| Heating Fuel | Natural Gas |
| Heating Type | Forced Air |
| Stories Total | 2 |
| Type | Row / Townhouse |
| Utility Water | Municipal Water |
Parking
| Attached Garage | |
| Surfaced |
Land
| Acreage | No |
| Fence Type | Fenced Yard |
| Land Amenities | Public Transit, Recreation Nearby |
| Sewer | Municipal Sewage System |
| Size Irregular | * Ft X * Ft (irregular Lot) |
| Size Total Text | * Ft X * Ft (irregular Lot) |
| Zoning Description | Residential |
Rooms
| Level | Type | Length | Width | Dimensions |
|---|---|---|---|---|
| Second Level | Primary Bedroom | 10'1" x 19'2" | ||
| Second Level | Bedroom | 11'3" x 10'0" | ||
| Second Level | Bedroom | 8'1" x 11'1" | ||
| Second Level | Bedroom | 12'1" x 8'8" | ||
| Second Level | 4pc Bathroom | 6'6" x 7'9" | ||
| Basement | Recreation Room | 16'7" x 16'9" | ||
| Main Level | Partial Bathroom | 2'1" x 6'9" | ||
| Main Level | Foyer | 11'0" x 5'0" | ||
| Main Level | Living Room | 19'2" x 13'0" | ||
| Main Level | Kitchen | 10'2" x 12'6" | ||
| Main Level | Dining Room | 11'0" x 10'6" |
Utilities
| Electricity | Available |
https://www.realtor.ca/real-estate/27155860/208-gossamer-street-orleans-bradley-estates


2148 Carling Ave., Units 5 & 6
Ottawa, Ontario K2A 1H1

Salesperson
(613) 762-2698
www.theaxiomteam.ca/
https://www.facebook.com/Theaxiomteam/
https://www.linkedin.com/company/the-axiom-team-inc/
https://twitter.com/kw_theaxiomteam
2148 Carling Ave Unit 5
Ottawa, Ontario K2A 1H1


































