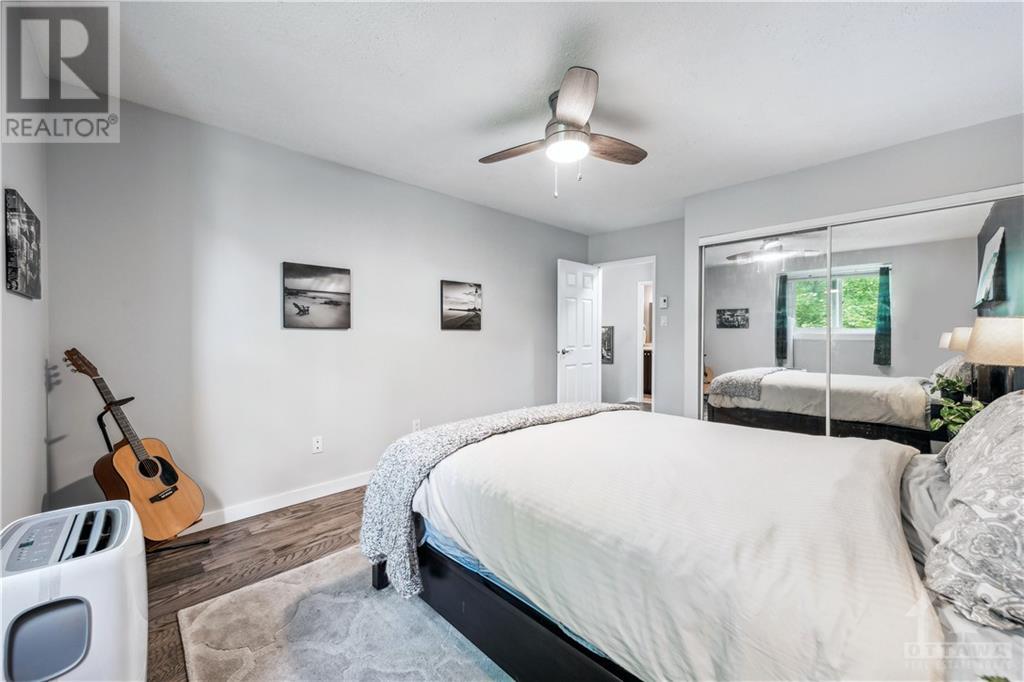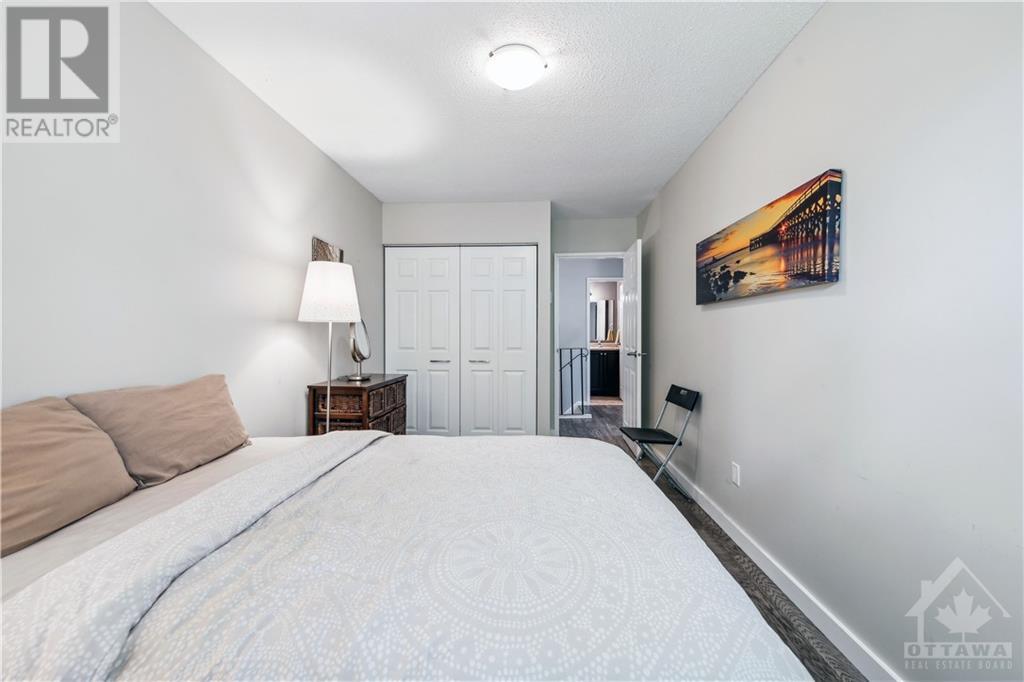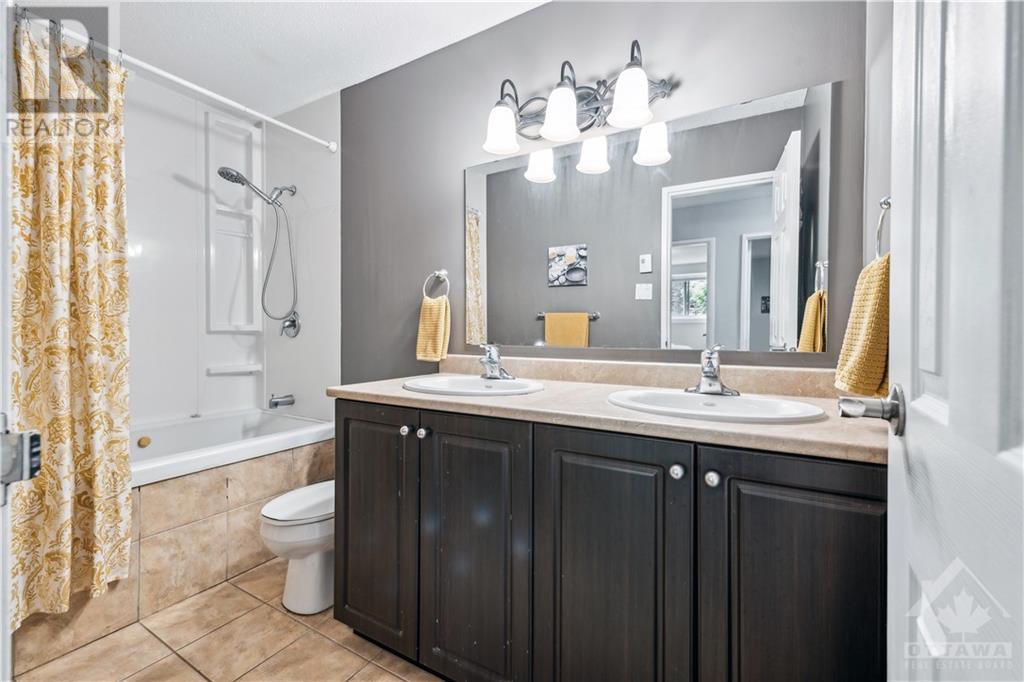2080 Ogilvie Road Unit#2j Ottawa, Ontario K1J 7N8
$319,900Maintenance, Property Management, Water, Other, See Remarks, Recreation Facilities
$618.27 Monthly
Maintenance, Property Management, Water, Other, See Remarks, Recreation Facilities
$618.27 MonthlySpacious living and dining areas in this lovely condo. The interior features engineered hardwood with underpadding for insulation and sound barrier, new doors throughout, closet organizers, and a large hallway closet. This condo offers comfort and convenience. Featuring 4 bedrooms and 1.5 baths, the kitchen is equipped with stainless steel appliances, ample cupboards, counter space, and a stylish glass backsplash. Close to Costco, LRT (Blair), restaurants, shops, and fast food. Entertainment includes SilverCity Cinema and Chapters. Grocery shopping is easy with Metro, Loblaws, and Food Basics. Near St. Laurent and Place d'Orleans Shopping Centres, and Walmart. For fitness, find a gym nearby (Anytime Fitness or Fit for Less), Pineview Golf, White Sands Golf, and Sheffield Dog Park. Additional amenities: Armstrong Arena, Wave Pool, and the library. Both Catholic and public schools are accessible. Enjoy the condo's pool with a lifeguard. (id:49712)
Property Details
| MLS® Number | 1401134 |
| Property Type | Single Family |
| Neigbourhood | Beacon Hill South |
| Community Name | Gloucester |
| Amenities Near By | Public Transit, Recreation Nearby, Shopping |
| Community Features | Recreational Facilities, Family Oriented, Pets Allowed |
| Parking Space Total | 1 |
| Pool Type | Inground Pool |
Building
| Bathroom Total | 2 |
| Bedrooms Above Ground | 4 |
| Bedrooms Total | 4 |
| Amenities | Storage - Locker, Laundry Facility |
| Appliances | Refrigerator, Dishwasher, Microwave Range Hood Combo, Stove |
| Basement Development | Not Applicable |
| Basement Type | None (not Applicable) |
| Constructed Date | 1971 |
| Cooling Type | None |
| Exterior Finish | Brick |
| Flooring Type | Hardwood, Tile |
| Foundation Type | Poured Concrete |
| Half Bath Total | 1 |
| Heating Fuel | Electric |
| Heating Type | Baseboard Heaters |
| Stories Total | 2 |
| Type | Row / Townhouse |
| Utility Water | Municipal Water |
Parking
| Surfaced |
Land
| Acreage | No |
| Land Amenities | Public Transit, Recreation Nearby, Shopping |
| Landscape Features | Partially Landscaped |
| Sewer | Municipal Sewage System |
| Zoning Description | R5ah |
Rooms
| Level | Type | Length | Width | Dimensions |
|---|---|---|---|---|
| Second Level | Primary Bedroom | 16'2" x 11'5" | ||
| Second Level | Bedroom | 16'2" x 8'8" | ||
| Second Level | Bedroom | 15'2" x 8'7" | ||
| Second Level | 5pc Bathroom | 10'6" x 5'0" | ||
| Main Level | Living Room | 17'11" x 10'6" | ||
| Main Level | Dining Room | 9'5" x 7'3" | ||
| Main Level | Kitchen | 9'1" x 8'11" | ||
| Main Level | Bedroom | 11'1" x 9'3" | ||
| Main Level | 2pc Bathroom | 5'1" x 5'1" |
https://www.realtor.ca/real-estate/27137079/2080-ogilvie-road-unit2j-ottawa-beacon-hill-south


1723 Carling Avenue, Suite 1
Ottawa, Ontario K2A 1C8


































